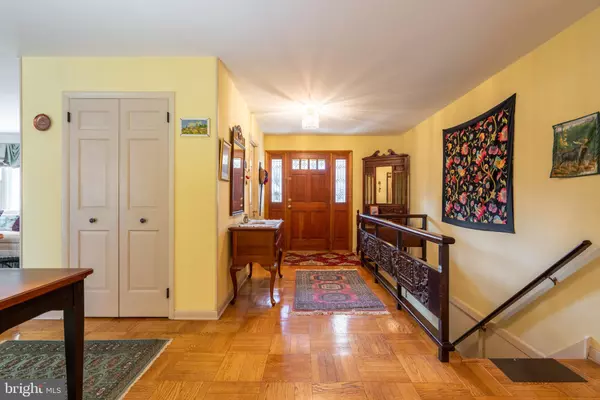$761,500
$690,000
10.4%For more information regarding the value of a property, please contact us for a free consultation.
4107 FIELDS DR Lafayette Hill, PA 19444
4 Beds
3 Baths
3,220 SqFt
Key Details
Sold Price $761,500
Property Type Single Family Home
Sub Type Detached
Listing Status Sold
Purchase Type For Sale
Square Footage 3,220 sqft
Price per Sqft $236
Subdivision Whitemarsh Val Fms
MLS Listing ID PAMC2022930
Sold Date 04/05/22
Style Ranch/Rambler
Bedrooms 4
Full Baths 2
Half Baths 1
HOA Y/N N
Abv Grd Liv Area 3,220
Originating Board BRIGHT
Year Built 1958
Annual Tax Amount $9,034
Tax Year 2021
Lot Size 0.597 Acres
Acres 0.6
Lot Dimensions 130.00 x 0.00
Property Description
Welcome to 4107 Fields Drive in the popular development of Whitemarsh Valley Farms. This handsome and expanded stone & brick ranch has 3200 square feet and a beautiful private half-acre lot. Your tour begins as you walk down the drive to your covered front porch, a perfect place to enjoy your morning coffee. Step inside and immediately notice the refinished hardwood parquet floors, open floor plan and abundant sunlight coming from the wall of windows which flank the back of the home. A large foyer with walk in storage closet and updated powder room greet you. To the right of the hallway, you will find a spacious living room that is open to the dining room and has views of the private backyard with a lovely paver patio and mature landscaping. This fabulous room allows for family gatherings to enjoy a cozy fire on a cold evening. Just a couple steps away you will find your updated gourmet kitchen which features oak cabinets, custom granite counters, glass tile backslash, stainless-steel appliances and a double oven. The breakfast room provides space for a large table and the sliding glass door gives way to the patio to enjoy on the warm days. A convenient door to the outside driveway/garage provides ease of access for bringing in groceries. Just behind the kitchen you have a full laundry room and a bonus space that could be used as a mudroom or office space. A comfortable den with a deep pantry/hobby closet provides a room for watching movies, playing games or reading your favorite novel. A walk down the gallery with its full wall of windows leads us back to the front hallway and a quick right turn takes you to the bedroom area in the home. Three large bedrooms with deep closets, one with skylight and all with large updated windows share the main hall bath with tub and shower combination. The main bedroom suite provides a renovated full bathroom with tile shower& glass door. This bedroom offers a large walk-in closet and second closet with a custom make-up desk and additional storage. Looking for more room? Take a short flight of steps to the basement area. One room has been finished and would be perfect for a workout or play area. There is even a huge storage area and workroom! Enjoy the conveniences of this neighborhood. You are just minutes to the shops in Chestnut Hill and Lafayette Hill and the trails in the Wissahickon Park system. You will not want to miss this opportunity!
Location
State PA
County Montgomery
Area Whitemarsh Twp (10665)
Zoning RES
Rooms
Other Rooms Living Room, Primary Bedroom, Bedroom 2, Bedroom 3, Kitchen, Den, Basement, Bedroom 1, Sun/Florida Room, Laundry, Office, Primary Bathroom
Basement Partially Finished
Main Level Bedrooms 4
Interior
Hot Water Natural Gas
Heating Forced Air, Baseboard - Electric, Radiant
Cooling Central A/C
Flooring Hardwood
Fireplaces Number 1
Fireplaces Type Wood
Equipment Built-In Microwave, Cooktop, Dishwasher, Disposal, Oven/Range - Electric
Fireplace Y
Appliance Built-In Microwave, Cooktop, Dishwasher, Disposal, Oven/Range - Electric
Heat Source Natural Gas
Laundry Main Floor
Exterior
Exterior Feature Patio(s), Porch(es)
Garage Garage - Side Entry, Garage Door Opener
Garage Spaces 6.0
Waterfront N
Water Access N
View Trees/Woods
Roof Type Shingle
Accessibility None
Porch Patio(s), Porch(es)
Attached Garage 2
Total Parking Spaces 6
Garage Y
Building
Lot Description Front Yard, Rear Yard
Story 1
Foundation Slab
Sewer Public Sewer
Water Public
Architectural Style Ranch/Rambler
Level or Stories 1
Additional Building Above Grade, Below Grade
New Construction N
Schools
High Schools Plymouth Whitemarsh
School District Colonial
Others
Senior Community No
Tax ID 65-00-03733-009
Ownership Fee Simple
SqFt Source Assessor
Special Listing Condition Standard
Read Less
Want to know what your home might be worth? Contact us for a FREE valuation!

Our team is ready to help you sell your home for the highest possible price ASAP

Bought with Marilou S Buffum • BHHS Fox & Roach-Chestnut Hill







