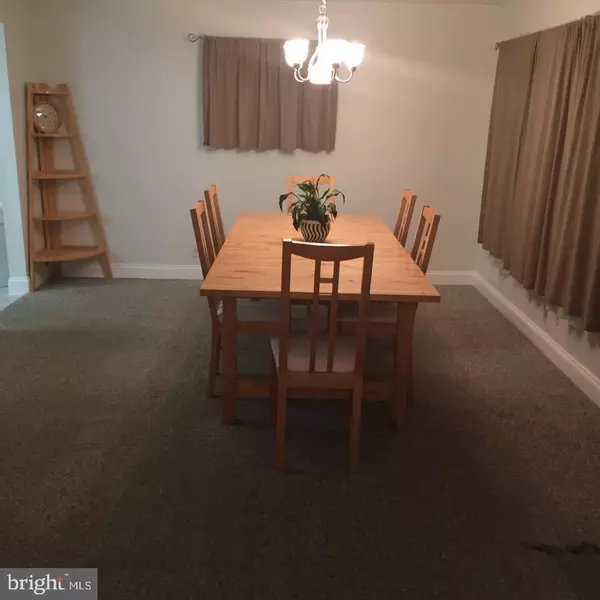$160,000
$159,900
0.1%For more information regarding the value of a property, please contact us for a free consultation.
1005 CHESTERFIELD RD Haddonfield, NJ 08033
2 Beds
1 Bath
1,596 SqFt
Key Details
Sold Price $160,000
Property Type Single Family Home
Sub Type Detached
Listing Status Sold
Purchase Type For Sale
Square Footage 1,596 sqft
Price per Sqft $100
Subdivision Tavistock Hills
MLS Listing ID NJCD392632
Sold Date 07/15/20
Style Cape Cod
Bedrooms 2
Full Baths 1
HOA Y/N N
Abv Grd Liv Area 1,596
Originating Board BRIGHT
Year Built 1955
Annual Tax Amount $8,087
Tax Year 2019
Lot Size 8,400 Sqft
Acres 0.19
Lot Dimensions 70.00 x 120.00
Property Description
Buyers financing fell through. The home is back on the market!! 2 bedroom Cape Cod is desirable Tavistock Hills. Large living room open to the dining room. Eat in kitchen. New roof with 50 year warranty (4 months old). Upper level offers space to expand with a 3rd bedroom, of ce space use your imagination. In oor hydronic gas heat. Detached garage in current as-is condition. What a great, quiet street located just minutes from Haddon eld shopping, dining, and train for an easy commute to Philadelphia. Good size back yard great for a variety of activities. Great price, great condition.
Location
State NJ
County Camden
Area Barrington Boro (20403)
Zoning RES
Direction Southwest
Rooms
Other Rooms Living Room, Dining Room, Bedroom 2, Kitchen, Bedroom 1
Main Level Bedrooms 2
Interior
Interior Features Attic, Ceiling Fan(s), Dining Area, Entry Level Bedroom, Floor Plan - Open, Tub Shower
Hot Water Natural Gas
Heating Radiant, Heat Pump(s)
Cooling None
Flooring Vinyl, Carpet
Equipment Dishwasher, Dryer, Oven/Range - Electric, Refrigerator, Washer, Water Heater
Furnishings No
Fireplace N
Appliance Dishwasher, Dryer, Oven/Range - Electric, Refrigerator, Washer, Water Heater
Heat Source Natural Gas
Laundry Main Floor
Exterior
Garage Garage - Front Entry
Garage Spaces 3.0
Fence Wood
Utilities Available Cable TV
Waterfront N
Water Access N
Roof Type Architectural Shingle
Street Surface Paved
Accessibility Level Entry - Main
Road Frontage Boro/Township
Parking Type Detached Garage, On Street, Driveway
Total Parking Spaces 3
Garage Y
Building
Lot Description Front Yard, Rear Yard
Story 1
Sewer Public Sewer
Water Public
Architectural Style Cape Cod
Level or Stories 1
Additional Building Above Grade, Below Grade
Structure Type Dry Wall
New Construction N
Schools
Middle Schools Woodland
High Schools Haddon Heights H.S.
School District Barrington Borough Public Schools
Others
Senior Community No
Tax ID 03-00127 04-00015
Ownership Fee Simple
SqFt Source Assessor
Acceptable Financing Cash, Conventional, FHA, VA
Listing Terms Cash, Conventional, FHA, VA
Financing Cash,Conventional,FHA,VA
Special Listing Condition Standard
Read Less
Want to know what your home might be worth? Contact us for a FREE valuation!

Our team is ready to help you sell your home for the highest possible price ASAP

Bought with Linda M Wilhelm • BHHS Fox & Roach-Medford







