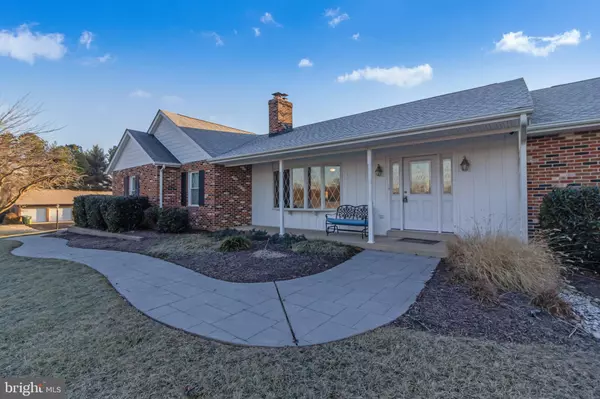$610,000
$499,000
22.2%For more information regarding the value of a property, please contact us for a free consultation.
5435 LINTON RD Sykesville, MD 21784
4 Beds
3 Baths
3,141 SqFt
Key Details
Sold Price $610,000
Property Type Single Family Home
Sub Type Detached
Listing Status Sold
Purchase Type For Sale
Square Footage 3,141 sqft
Price per Sqft $194
Subdivision Linton Springs
MLS Listing ID MDCR2005134
Sold Date 02/25/22
Style Ranch/Rambler
Bedrooms 4
Full Baths 2
Half Baths 1
HOA Y/N N
Abv Grd Liv Area 1,941
Originating Board BRIGHT
Year Built 1983
Annual Tax Amount $5,147
Tax Year 2021
Lot Size 1.125 Acres
Acres 1.13
Property Description
Beautiful 3bd/2.5 bath plus office/den Rancher situated in desirable Carroll County. Great home for entertaining w/ gourmet kitchen, large island, SS appliances and granite countertops. Huge deck overlooking large lot is perfect for summer cookouts! Finished basement with fresh paint features family room, bar, exercise room, and tons of storage space! Custom office off the kitchen and large master suite! Two car attached garage with large driveway. Great location with excellent schools close to shopping, I-97, Route-32, and Piney Run Park.
Location
State MD
County Carroll
Zoning R013
Rooms
Basement Other
Main Level Bedrooms 4
Interior
Interior Features Attic, Breakfast Area, Kitchen - Table Space, Dining Area, Kitchen - Eat-In, Kitchen - Gourmet, Upgraded Countertops
Hot Water Electric
Heating Heat Pump(s)
Cooling Central A/C
Fireplaces Number 1
Equipment Dishwasher, Disposal, Dryer, Exhaust Fan, Microwave, Stove, Refrigerator, Washer, Water Heater
Fireplace Y
Appliance Dishwasher, Disposal, Dryer, Exhaust Fan, Microwave, Stove, Refrigerator, Washer, Water Heater
Heat Source Electric
Exterior
Garage Garage - Side Entry
Garage Spaces 2.0
Waterfront N
Water Access N
Accessibility Level Entry - Main
Parking Type Attached Garage
Attached Garage 2
Total Parking Spaces 2
Garage Y
Building
Story 2
Foundation Other
Sewer Private Septic Tank
Water Well
Architectural Style Ranch/Rambler
Level or Stories 2
Additional Building Above Grade, Below Grade
New Construction N
Schools
High Schools Century
School District Carroll County Public Schools
Others
Senior Community No
Tax ID 0714038353
Ownership Fee Simple
SqFt Source Assessor
Special Listing Condition Standard
Read Less
Want to know what your home might be worth? Contact us for a FREE valuation!

Our team is ready to help you sell your home for the highest possible price ASAP

Bought with Victoria Northrop • Northrop Realty







