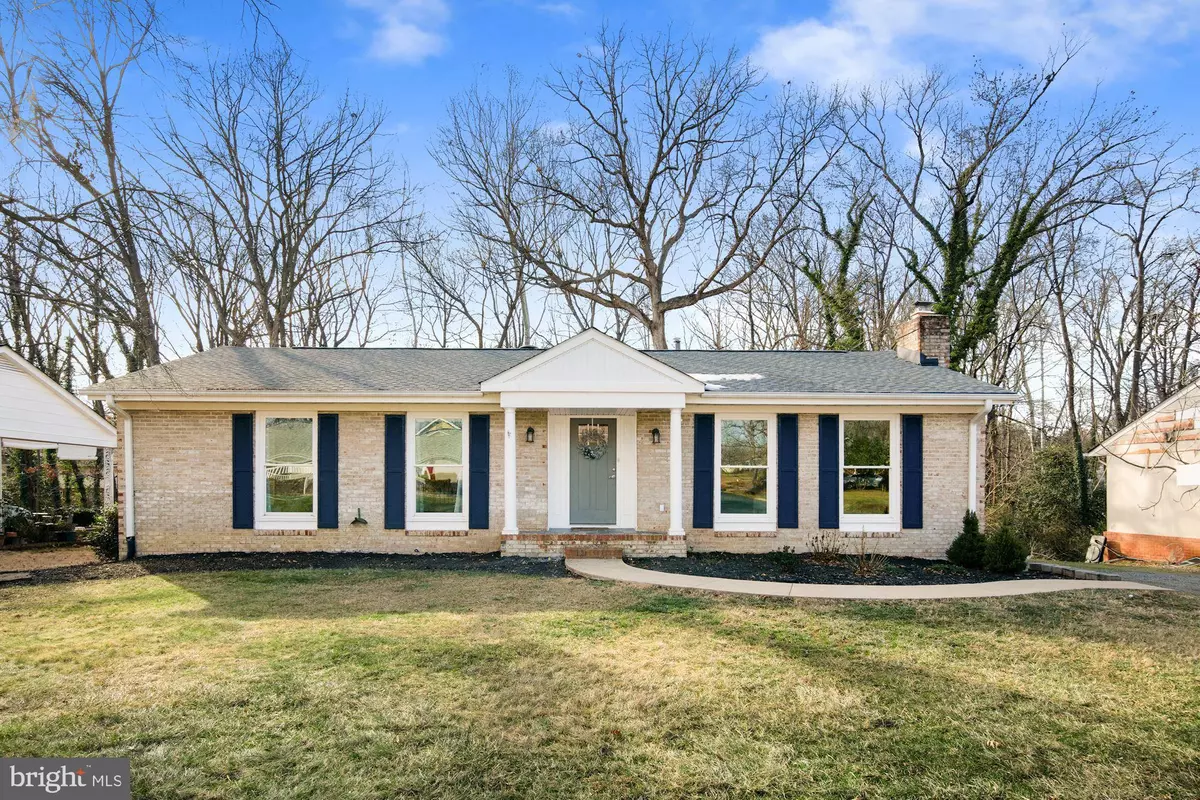$381,000
$375,000
1.6%For more information regarding the value of a property, please contact us for a free consultation.
406 BUTTERNUT DR Fredericksburg, VA 22408
3 Beds
3 Baths
2,721 SqFt
Key Details
Sold Price $381,000
Property Type Single Family Home
Sub Type Detached
Listing Status Sold
Purchase Type For Sale
Square Footage 2,721 sqft
Price per Sqft $140
Subdivision Spotswood Estates
MLS Listing ID VASP2005714
Sold Date 02/28/22
Style Ranch/Rambler
Bedrooms 3
Full Baths 2
Half Baths 1
HOA Y/N N
Abv Grd Liv Area 1,471
Originating Board BRIGHT
Year Built 1971
Annual Tax Amount $1,826
Tax Year 2021
Lot Size 10,000 Sqft
Acres 0.23
Property Description
NO HOA. Welcome this Pottery Barn cute rambler with a massive finished lower level to the market. MAJOR updates and over $75k invested, to include a new roof in 2019, newer windows, new hot water heater in 2021, newer doors and refinished hardwoods. The owners have opened up the floor plan and renovated the GORGEOUS expansive gourmet kitchen, that includes a new stainless steel appliance package in 2021 with gas range, quartz countertops, tile floors and en trend, light blue, soft close cabinetry.
One level living is made easy in this beautiful rambler that consists of spacious family room, dining room, kitchen, 3 bedrooms and 2 full bathrooms on the main level. The owner's ensuite bathroom has been newly renovated, and the majority of the main level freshly painted.
The lower level is such a treat with a rec room that runs the expanse of the house, and is completed with a wall to wall brick, wood burning fireplace, making for some cozy nights in. Plenty of storage and a large bonus room in the back of the house, currently being used as a home office, is complete with it's own half bath and sliding doors leading to the lovely backyard beyond. The seller invested in an expansive french drain system in the lower level to ensure a dry environment. There's nothing not to love about this adorable home that has beautiful curb appeal, and is conveniently located for some great shopping, dining and entertaining at Central Park and South Point. Great commuting options, with the local VRE station less than 3 miles from the house, or hop onto I-95, also less than 3 miles away, 1/2 mile to Route 1 and less than 2 miles to downtown Fredericksburg. For the outdoor enthusiasts, there is the VCR trail, Canal Path, Patriot and Kenmore Parks nearby. Pool membership is available within the community. Welcome home!
Location
State VA
County Spotsylvania
Zoning R1
Rooms
Basement Full, Partially Finished, Rear Entrance, Outside Entrance, Walkout Level
Main Level Bedrooms 3
Interior
Interior Features Ceiling Fan(s), Floor Plan - Traditional, Dining Area, Upgraded Countertops, Wood Floors, Combination Kitchen/Dining, Formal/Separate Dining Room, Kitchen - Gourmet, Recessed Lighting
Hot Water Natural Gas
Heating Forced Air
Cooling Central A/C, Ceiling Fan(s)
Flooring Hardwood
Fireplaces Number 1
Fireplaces Type Screen
Equipment Washer, Dryer, Dishwasher, Disposal, Icemaker, Refrigerator, Oven/Range - Gas
Fireplace Y
Appliance Washer, Dryer, Dishwasher, Disposal, Icemaker, Refrigerator, Oven/Range - Gas
Heat Source Natural Gas
Exterior
Exterior Feature Deck(s), Patio(s)
Garage Spaces 2.0
Waterfront N
Water Access N
View Trees/Woods, Creek/Stream
Roof Type Asphalt
Accessibility None
Porch Deck(s), Patio(s)
Parking Type Driveway
Total Parking Spaces 2
Garage N
Building
Lot Description Trees/Wooded, Front Yard
Story 2
Foundation Permanent
Sewer Public Sewer
Water Public
Architectural Style Ranch/Rambler
Level or Stories 2
Additional Building Above Grade, Below Grade
New Construction N
Schools
Elementary Schools Spotswood
Middle Schools Battlefield
High Schools Massaponax
School District Spotsylvania County Public Schools
Others
Senior Community No
Tax ID 24E13-101-
Ownership Fee Simple
SqFt Source Estimated
Special Listing Condition Standard
Read Less
Want to know what your home might be worth? Contact us for a FREE valuation!

Our team is ready to help you sell your home for the highest possible price ASAP

Bought with Merlin Crist • Compass







