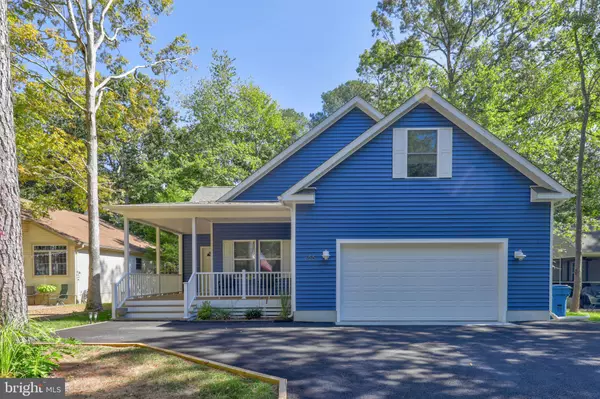$485,000
$499,000
2.8%For more information regarding the value of a property, please contact us for a free consultation.
166 OCEAN PKWY Ocean Pines, MD 21811
4 Beds
3 Baths
1,895 SqFt
Key Details
Sold Price $485,000
Property Type Single Family Home
Sub Type Detached
Listing Status Sold
Purchase Type For Sale
Square Footage 1,895 sqft
Price per Sqft $255
Subdivision Ocean Pines - Bramblewood
MLS Listing ID MDWO2005070
Sold Date 04/21/22
Style Traditional
Bedrooms 4
Full Baths 3
HOA Fees $82/ann
HOA Y/N Y
Abv Grd Liv Area 1,895
Originating Board BRIGHT
Year Built 2021
Annual Tax Amount $2,756
Tax Year 2021
Lot Size 9,750 Sqft
Acres 0.22
Lot Dimensions 0.00 x 0.00
Property Description
PRICE IMPROVEMENT!! Ocean Pines is a life style. With all the amenities it offers, this almost new home (1 year old) completes the package. Open floor plan with post purchase upgrades: new quartz counter tops in kitchen, gutter guards, paved and sealed driveway, shelves installed in garage, builder grade carpet replaced with new carpet, back yard cleared of dead trees and branches, all exterior uncovered wood by builder was covered with vinyl. Upgrades prior to purchase but not included in price include screened-in porch, encapsulated crawl space, larger window on 2nd floor and bathtub in 2nd floor bath. All window treatments are custom ordered and installed. Enjoy the beaches, boating, pool, shopping while living in this beautiful home that is not only new, but has almost everything you will want in your home. Seller may require up to 2 months rent-back.
Location
State MD
County Worcester
Area Worcester Ocean Pines
Zoning R-2
Direction North
Rooms
Other Rooms Living Room, Dining Room, Bedroom 4, Kitchen, Laundry, Storage Room, Bathroom 3
Main Level Bedrooms 3
Interior
Interior Features Attic, Carpet, Ceiling Fan(s), Entry Level Bedroom, Floor Plan - Open, Formal/Separate Dining Room, Kitchen - Island, Primary Bath(s), Soaking Tub, Upgraded Countertops
Hot Water Electric
Cooling Central A/C
Flooring Luxury Vinyl Plank, Carpet
Equipment Built-In Microwave, Dishwasher, Disposal, Dryer, Oven - Self Cleaning, Refrigerator, Stainless Steel Appliances, Washer
Fireplace N
Window Features Double Pane,Energy Efficient,Low-E,Screens
Appliance Built-In Microwave, Dishwasher, Disposal, Dryer, Oven - Self Cleaning, Refrigerator, Stainless Steel Appliances, Washer
Heat Source Electric
Laundry Main Floor
Exterior
Garage Garage - Front Entry, Garage Door Opener, Inside Access
Garage Spaces 2.0
Utilities Available Cable TV Available
Waterfront N
Water Access N
Roof Type Architectural Shingle
Accessibility 36\"+ wide Halls
Parking Type Attached Garage, Driveway
Attached Garage 2
Total Parking Spaces 2
Garage Y
Building
Story 2
Foundation Concrete Perimeter
Sewer Public Sewer
Water Public
Architectural Style Traditional
Level or Stories 2
Additional Building Above Grade, Below Grade
New Construction N
Schools
School District Worcester County Public Schools
Others
Senior Community No
Tax ID 2403058395
Ownership Fee Simple
SqFt Source Assessor
Horse Property N
Special Listing Condition Standard
Read Less
Want to know what your home might be worth? Contact us for a FREE valuation!

Our team is ready to help you sell your home for the highest possible price ASAP

Bought with Nina Littleton • Coldwell Banker Realty







