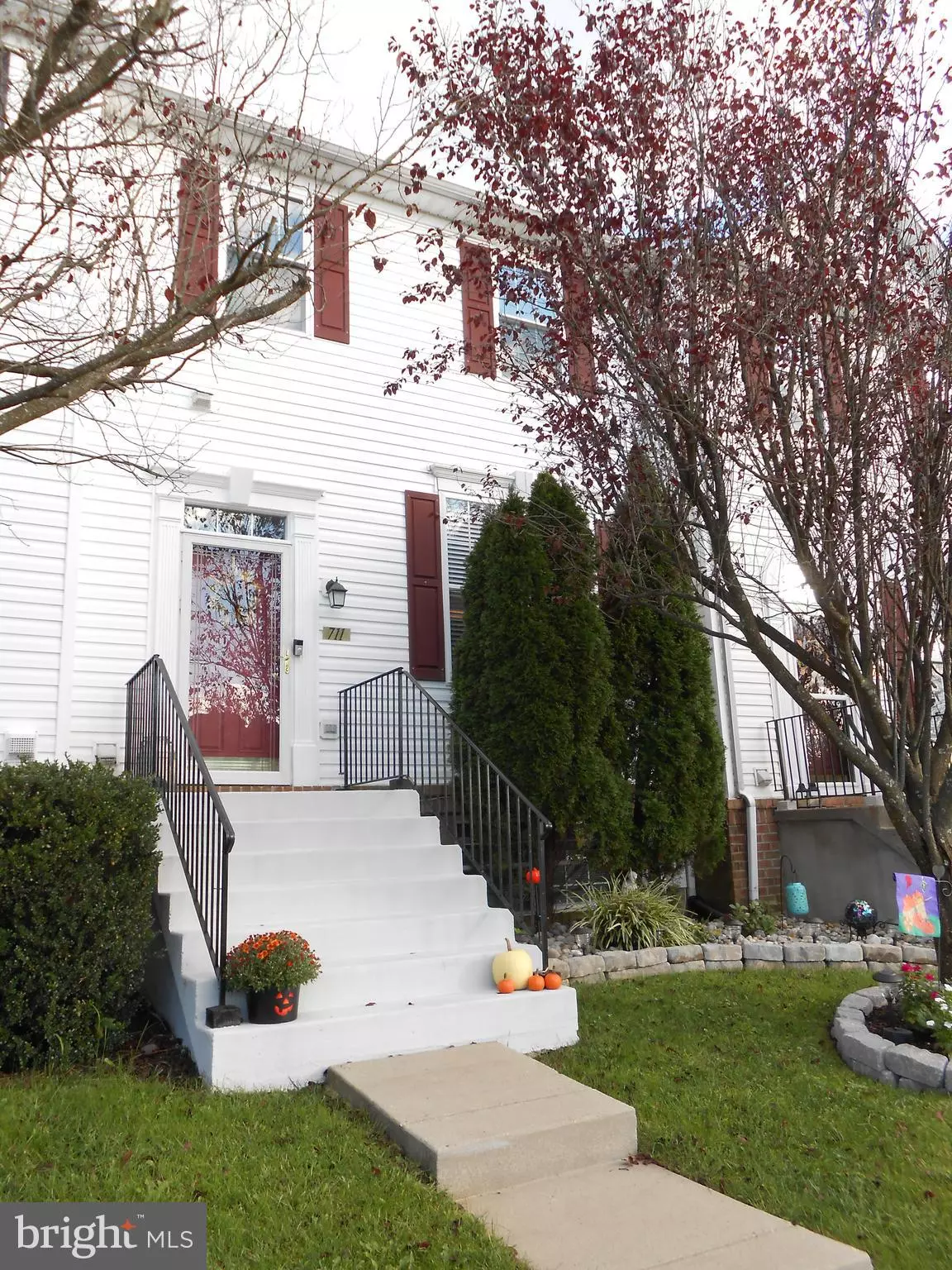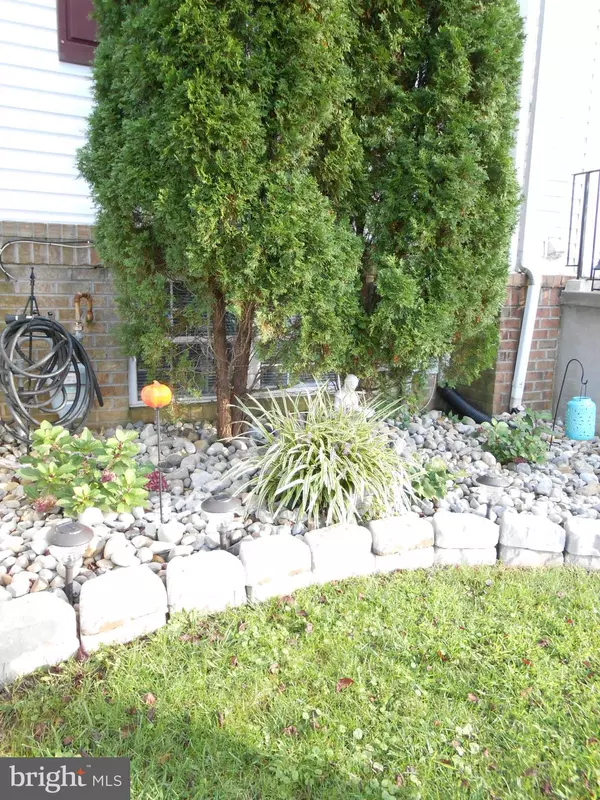$290,000
$280,000
3.6%For more information regarding the value of a property, please contact us for a free consultation.
711 KIRKCALDY WAY Abingdon, MD 21009
4 Beds
3 Baths
1,730 SqFt
Key Details
Sold Price $290,000
Property Type Townhouse
Sub Type Interior Row/Townhouse
Listing Status Sold
Purchase Type For Sale
Square Footage 1,730 sqft
Price per Sqft $167
Subdivision Monmouth Meadows
MLS Listing ID MDHR252516
Sold Date 11/13/20
Style Traditional
Bedrooms 4
Full Baths 2
Half Baths 1
HOA Fees $49/mo
HOA Y/N Y
Abv Grd Liv Area 1,280
Originating Board BRIGHT
Year Built 2001
Annual Tax Amount $2,419
Tax Year 2019
Lot Size 2,007 Sqft
Acres 0.05
Property Description
This home truly has it ALL. Most desirable neighborhood in Abingdon. MOVE RIGHT IN. Freshly painted front steps with new handrails - landscaped front yard including shrubs and River Rock. Fresh Paint and New flooring on the main level. New basement carpet, Updated lighting and fixtures, Crown Molding and chair rail in LR; 10 ft Ceilings with decorative columns. Updated lighting throughout. Roof 3/2020; Sump Pump 10/2020; New AC and Heat Pump installed 4/2020 w/ warranty; New 2nd story windows 4/2020; Hot Water heater only 3 years old; Stove and Microwave updated 4/2020; Washer Dryer replaced 2020. Brand new basement entry door. 3 Piece Rough-In in LL for future full bath. Smart Home Automation (Smart light switches, RING doorbell, EcoBee thermostat. SHOW STOPPER... All you have to do is MOVE-IN. Beautifully done / Well Cared for. You will fall in love with this one.
Location
State MD
County Harford
Zoning R3COS
Rooms
Basement Fully Finished, Improved, Outside Entrance, Rear Entrance, Rough Bath Plumb, Walkout Stairs
Interior
Interior Features Ceiling Fan(s), Chair Railings, Crown Moldings, Curved Staircase, Kitchen - Gourmet, Pantry, Sprinkler System, Window Treatments
Hot Water Electric
Heating Heat Pump(s)
Cooling Central A/C, Ceiling Fan(s)
Equipment Built-In Microwave, Dishwasher, Disposal, Dryer, Exhaust Fan, Icemaker, Oven/Range - Gas, Refrigerator, Stainless Steel Appliances, Washer
Fireplace N
Appliance Built-In Microwave, Dishwasher, Disposal, Dryer, Exhaust Fan, Icemaker, Oven/Range - Gas, Refrigerator, Stainless Steel Appliances, Washer
Heat Source Electric
Laundry Basement, Has Laundry
Exterior
Exterior Feature Deck(s)
Fence Privacy, Wood
Waterfront N
Water Access N
Accessibility None
Porch Deck(s)
Parking Type On Street
Garage N
Building
Lot Description Backs to Trees, Landscaping
Story 3
Sewer Public Sewer
Water Public
Architectural Style Traditional
Level or Stories 3
Additional Building Above Grade, Below Grade
New Construction N
Schools
Elementary Schools Emmorton
Middle Schools Belair
High Schools Belair
School District Harford County Public Schools
Others
Pets Allowed Y
Senior Community No
Tax ID 1301332236
Ownership Fee Simple
SqFt Source Assessor
Acceptable Financing Cash, Contract, Conventional, FHA, VA
Listing Terms Cash, Contract, Conventional, FHA, VA
Financing Cash,Contract,Conventional,FHA,VA
Special Listing Condition Standard
Pets Description No Pet Restrictions
Read Less
Want to know what your home might be worth? Contact us for a FREE valuation!

Our team is ready to help you sell your home for the highest possible price ASAP

Bought with Danielle L Barthel • Berkshire Hathaway HomeServices PenFed Realty







