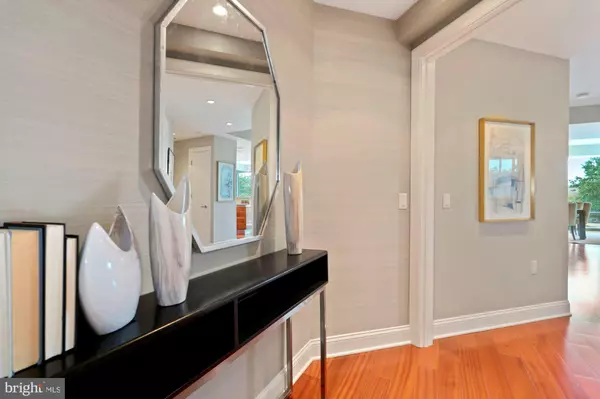$1,411,000
$1,395,000
1.1%For more information regarding the value of a property, please contact us for a free consultation.
1881 N NASH ST #810 Arlington, VA 22209
2 Beds
3 Baths
1,814 SqFt
Key Details
Sold Price $1,411,000
Property Type Condo
Sub Type Condo/Co-op
Listing Status Sold
Purchase Type For Sale
Square Footage 1,814 sqft
Price per Sqft $777
Subdivision Turnberry Tower
MLS Listing ID VAAR2001522
Sold Date 11/10/21
Style Contemporary
Bedrooms 2
Full Baths 2
Half Baths 1
Condo Fees $1,442/mo
HOA Y/N N
Abv Grd Liv Area 1,814
Originating Board BRIGHT
Year Built 2009
Annual Tax Amount $15,028
Tax Year 2021
Property Description
Stylish Retreat! This inviting & thoughtful floor plan features over 1,800 square feet of luxury living including 2 bedrooms and 2.5 baths set on the desirable West side of the building. Step out of your elevator onto pristine hardwood floors and experience soaring 9 foot ceilings, abundant natural light, high-end finishes, and designer upgrades throughout. The gourmet kitchen features Snaidero cabinetry, granite counters, Sub-Zero and Miele appliances. The expansive master suite features a spa at home, with marble bath, deep soaking tub, and make-up vanity. Two tiled terraces will impress your guests with city & leafy views and offer a variety of opportunities for both entertaining and relaxation. There are several envious upgrades this unit offers beyond the platinum standard of Turnberry including a built-in Sonos speaker system, Control4 home automation, Lutron motorized shades on all windows, ONE assigned parking space and an extra storage room complete the offering. Turnberry Tower is known for its superior amenities, including 24-hour complimentary valet parking, concierge, all-season pool, movie theater, and health club with yoga studio.
Location
State VA
County Arlington
Zoning C-O-ROSS
Direction West
Rooms
Other Rooms Living Room, Dining Room, Primary Bedroom, Bedroom 2, Kitchen
Main Level Bedrooms 2
Interior
Interior Features Kitchen - Gourmet, Combination Dining/Living, Window Treatments, Elevator, Primary Bath(s), WhirlPool/HotTub, Floor Plan - Open, Breakfast Area, Central Vacuum, Ceiling Fan(s), Dining Area, Recessed Lighting, Soaking Tub, Stall Shower, Walk-in Closet(s), Wood Floors, Upgraded Countertops
Hot Water Electric
Heating Forced Air
Cooling Central A/C
Flooring Hardwood, Marble, Ceramic Tile
Equipment Cooktop, Dishwasher, Disposal, Dryer - Front Loading, Exhaust Fan, Oven - Wall, Range Hood, Washer - Front Loading, Water Heater, Built-In Microwave, Refrigerator
Fireplace N
Window Features Low-E
Appliance Cooktop, Dishwasher, Disposal, Dryer - Front Loading, Exhaust Fan, Oven - Wall, Range Hood, Washer - Front Loading, Water Heater, Built-In Microwave, Refrigerator
Heat Source Electric
Laundry Dryer In Unit, Washer In Unit
Exterior
Exterior Feature Balconies- Multiple
Garage Underground
Garage Spaces 1.0
Parking On Site 1
Pool Indoor
Utilities Available Cable TV Available
Amenities Available Concierge, Elevator, Extra Storage, Meeting Room, Party Room, Pool - Indoor, Reserved/Assigned Parking, Satellite TV, Security, Spa, Swimming Pool, Fitness Center
Waterfront N
Water Access N
View City
Accessibility Elevator, Doors - Lever Handle(s)
Porch Balconies- Multiple
Parking Type Attached Garage
Attached Garage 1
Total Parking Spaces 1
Garage Y
Building
Story 1
Unit Features Hi-Rise 9+ Floors
Sewer Public Sewer, Public Septic
Water Public
Architectural Style Contemporary
Level or Stories 1
Additional Building Above Grade, Below Grade
Structure Type 9'+ Ceilings
New Construction N
Schools
School District Arlington County Public Schools
Others
Pets Allowed Y
HOA Fee Include Common Area Maintenance,Fiber Optics Available,Fiber Optics at Dwelling,Management,Insurance,Parking Fee,Sewer,Snow Removal,Reserve Funds,Pool(s),Other,Gas,Ext Bldg Maint,Cable TV,Water,Trash
Senior Community No
Tax ID 16-022-086
Ownership Condominium
Security Features 24 hour security,Desk in Lobby,Doorman,Exterior Cameras,Fire Detection System,Main Entrance Lock,Monitored,Sprinkler System - Indoor,Surveillance Sys,Carbon Monoxide Detector(s),Smoke Detector
Special Listing Condition Standard
Pets Description No Pet Restrictions
Read Less
Want to know what your home might be worth? Contact us for a FREE valuation!

Our team is ready to help you sell your home for the highest possible price ASAP

Bought with Cesar Milla • Weichert, REALTORS







