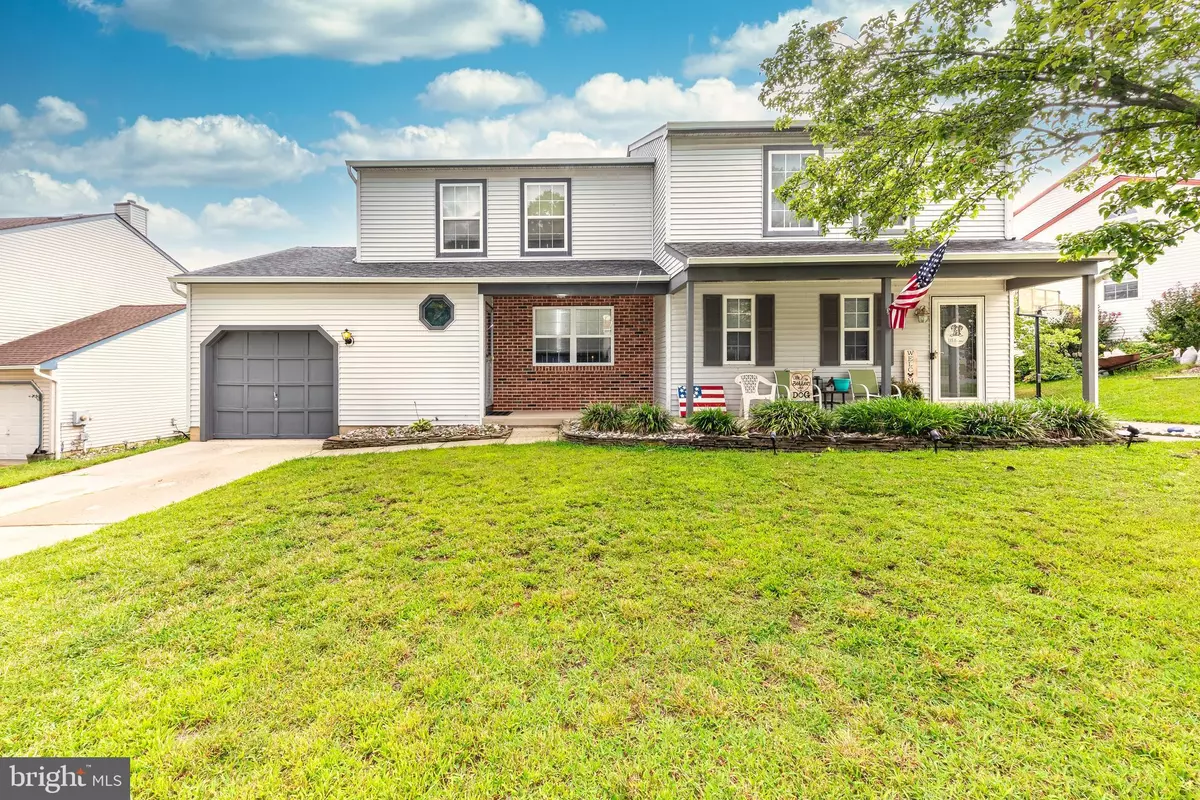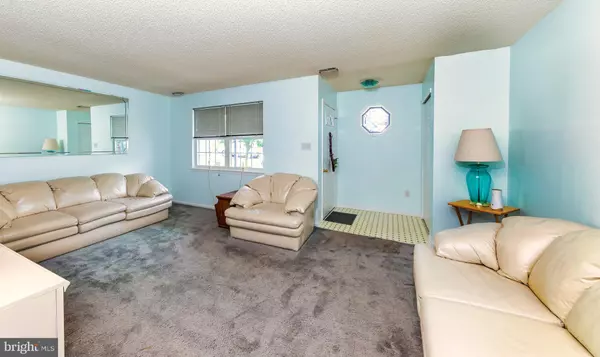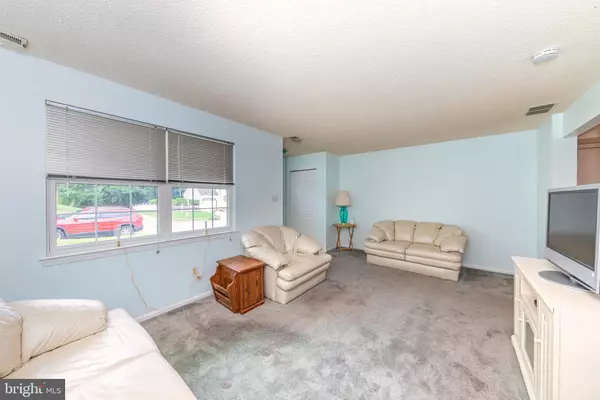$230,000
$225,000
2.2%For more information regarding the value of a property, please contact us for a free consultation.
239 STRAWBRIDGE Mullica Hill, NJ 08062
3 Beds
3 Baths
1,627 SqFt
Key Details
Sold Price $230,000
Property Type Single Family Home
Sub Type Twin/Semi-Detached
Listing Status Sold
Purchase Type For Sale
Square Footage 1,627 sqft
Price per Sqft $141
Subdivision High Pointe
MLS Listing ID NJGL2003852
Sold Date 11/30/21
Style Colonial
Bedrooms 3
Full Baths 2
Half Baths 1
HOA Fees $16/ann
HOA Y/N Y
Abv Grd Liv Area 1,627
Originating Board BRIGHT
Year Built 1993
Annual Tax Amount $5,566
Tax Year 2020
Lot Size 3,920 Sqft
Acres 0.09
Lot Dimensions 0.00 x 0.00
Property Description
Welcome Home to the High Pointe Community in Mullica Hill. This fantastic townhome is one of the largest models in the development with a bonus great room, Trex style deck and garage. Attractive curb appeal boosting a quaint covered front porch entry that leads through the front door and into a foyer and spacious front living room. This space the continues into the open dining area with Bamboo flooring, eat-in kitchen and great room. The kitchen offers plenty of cabinetry for storage, lots of counterspace, a breakfast bar area, tile backsplash and new stainless-steel appliances. The oversized great room is the perfect place to gather with plenty of natural sunlight from windows and the skylights. This room features cathedral ceilings plus, sliding glass doors leading out to a gorgeous new deck that overlooks the large well-manicured back yard. A half bath, laundry area and backdoor access to rear yard that also, has new Trex style steps to compliment the deck. Upstairs, there are three good sized bedrooms all with good-sized closets and two full size baths. The primary bedroom features large windows, spacious double closet and has its own private bathroom. Additional features include: attic space for storage, a lighted crawl space for storage (one of the few homes that has this feature), newer water heater and HVAC. This friendly community welcomes block parties, Halloween parades and fun, yard sales and more! Enjoy the recently upgraded playground and tennis courts. Plus, LOW HOA fees and Clearview High School District! Minutes from Historic Downtown Mullica Hill with its many dining options, specialty shops and fun town events. Close to major highways Route 55, NJ Turnpike, 295 for easy access to Philadelphia, Delaware and surrounding areas.
Location
State NJ
County Gloucester
Area Harrison Twp (20808)
Zoning R2
Rooms
Other Rooms Living Room, Dining Room, Primary Bedroom, Bedroom 2, Bedroom 3, Kitchen, Family Room, Laundry, Bathroom 1, Primary Bathroom
Interior
Interior Features Attic, Carpet, Combination Kitchen/Dining, Dining Area, Family Room Off Kitchen, Floor Plan - Open, Kitchen - Eat-In, Skylight(s), Tub Shower, Walk-in Closet(s), Window Treatments, Wood Floors
Hot Water Natural Gas
Heating Forced Air
Cooling Central A/C
Flooring Carpet, Solid Hardwood, Vinyl
Equipment Built-In Range, Dishwasher, Disposal, Dryer, Oven/Range - Gas, Refrigerator, Stainless Steel Appliances, Washer
Fireplace N
Window Features Sliding,Skylights
Appliance Built-In Range, Dishwasher, Disposal, Dryer, Oven/Range - Gas, Refrigerator, Stainless Steel Appliances, Washer
Heat Source Natural Gas
Laundry Main Floor
Exterior
Exterior Feature Deck(s)
Garage Garage - Front Entry, Garage Door Opener, Inside Access
Garage Spaces 2.0
Fence Partially
Utilities Available Cable TV Available
Waterfront N
Water Access N
Roof Type Shingle,Pitched
Accessibility None
Porch Deck(s)
Parking Type Attached Garage, Driveway, On Street
Attached Garage 1
Total Parking Spaces 2
Garage Y
Building
Lot Description Front Yard, Rear Yard, SideYard(s)
Story 2
Foundation Crawl Space
Sewer Public Sewer
Water Public
Architectural Style Colonial
Level or Stories 2
Additional Building Above Grade, Below Grade
New Construction N
Schools
School District Clearview Regional Schools
Others
Pets Allowed Y
HOA Fee Include Common Area Maintenance
Senior Community No
Tax ID 08-00036 03-00016
Ownership Fee Simple
SqFt Source Assessor
Acceptable Financing Cash, Conventional, FHA, USDA
Listing Terms Cash, Conventional, FHA, USDA
Financing Cash,Conventional,FHA,USDA
Special Listing Condition Standard
Pets Description No Pet Restrictions
Read Less
Want to know what your home might be worth? Contact us for a FREE valuation!

Our team is ready to help you sell your home for the highest possible price ASAP

Bought with Karen D. Casey • Your Home Sold Guaranteed, Nancy Kowalik Group







