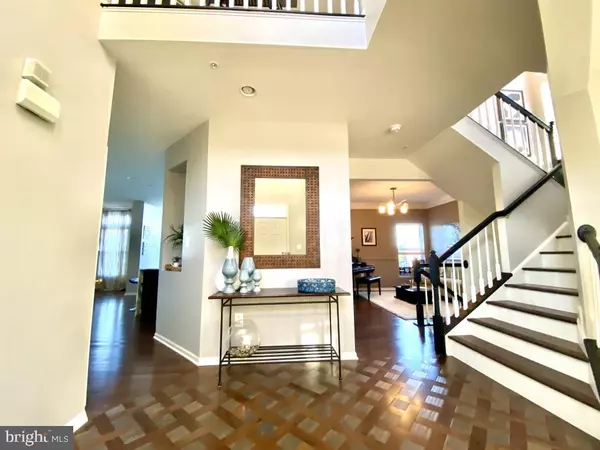$725,000
$729,000
0.5%For more information regarding the value of a property, please contact us for a free consultation.
14103 CORUNNA CT Laurel, MD 20707
5 Beds
5 Baths
2,761 SqFt
Key Details
Sold Price $725,000
Property Type Single Family Home
Sub Type Detached
Listing Status Sold
Purchase Type For Sale
Square Footage 2,761 sqft
Price per Sqft $262
Subdivision The Villages At Wellington
MLS Listing ID MDPG2003558
Sold Date 11/10/21
Style Colonial,Contemporary
Bedrooms 5
Full Baths 4
Half Baths 1
HOA Fees $43/mo
HOA Y/N Y
Abv Grd Liv Area 2,761
Originating Board BRIGHT
Year Built 2007
Annual Tax Amount $8,115
Tax Year 2021
Lot Size 0.259 Acres
Acres 0.26
Property Description
This immaculately maintained and upgraded contemporary colonial is a 4 bedroom (upstairs) plus 1 in the basement), 3.5 bath(3 full upstairs and 1/2 on main floor) plus 1 full in the basement) (5 bedrooms and 4 1/2 Bathrooms total) with double-waterfall marble island, custom patio, plus fully-equipped walk-out basement perfect for the in-laws with its own laundry room. There is scratch-resistant hardwood flooring throughout the whole first floor and stairs. 18' high ceilings in the entryway, a guest bath and coat closet plus two bonus living rooms all lead to the open concept kitchen. The double waterfall Calacatta marble island is surrounded by leather finish dark granite countertops for easy-to-clean messes, and plenty of storage with an additional pantry. The roomy double kitchen sink faces the sunroom dining room, and on the other side is the large family room with fireplace that is well-sized for a wraparound couch. The custom-built patio is the talk of the neighborhood with a bonus little garden and various flowering trees and rose bushes. Upstairs there are three bedrooms with equal access to two full baths, one with tub and double-sinks, and the other with a stand-up shower and single sink. The master suite boasts two walk-in closets and a bright bathroom. The two-car garage leads through the laundry room for convenience. High-end white wood blinds throughout. The basement has a bonus room with two large closets and then a second entry into the walk-out basement with full kitchen, wood floors, living room, one bedroom and full bath, and its own laundry room. Walkability is amazing in this diverse and quiet neighborhood, with shops, restaurants, healthcare offices, Laurel Hospital and a trail path and pond for exercising.
Location
State MD
County Prince Georges
Zoning LAUR
Direction Northwest
Rooms
Basement Connecting Stairway, Daylight, Full, Drain, Drainage System, Poured Concrete, Rear Entrance, Space For Rooms, Walkout Stairs, Windows, Fully Finished, Heated, Outside Entrance, Sump Pump, Rough Bath Plumb
Main Level Bedrooms 4
Interior
Interior Features Dining Area, Kitchen - Island, Combination Kitchen/Dining, Family Room Off Kitchen, Combination Kitchen/Living, Combination Dining/Living, Sprinkler System, Pantry, Kitchen - Eat-In, Primary Bath(s), Primary Bedroom - Bay Front, Store/Office, Upgraded Countertops, Walk-in Closet(s), Carpet, Wood Floors, Floor Plan - Open
Hot Water Electric, Natural Gas
Heating Central
Cooling Central A/C, Heat Pump(s)
Flooring Ceramic Tile, Carpet, Marble, Stone, Wood
Fireplaces Number 1
Fireplaces Type Marble, Equipment, Gas/Propane
Equipment Dishwasher, Disposal, Dryer, Exhaust Fan, Microwave, Oven/Range - Electric, Refrigerator, Washer, Dryer - Front Loading, Stove, Washer - Front Loading, Water Heater, Icemaker, Stainless Steel Appliances, Range Hood, Dryer - Electric, Freezer, ENERGY STAR Refrigerator, ENERGY STAR Dishwasher, ENERGY STAR Clothes Washer
Fireplace Y
Window Features Double Pane,Energy Efficient,Insulated,Storm
Appliance Dishwasher, Disposal, Dryer, Exhaust Fan, Microwave, Oven/Range - Electric, Refrigerator, Washer, Dryer - Front Loading, Stove, Washer - Front Loading, Water Heater, Icemaker, Stainless Steel Appliances, Range Hood, Dryer - Electric, Freezer, ENERGY STAR Refrigerator, ENERGY STAR Dishwasher, ENERGY STAR Clothes Washer
Heat Source Electric, Natural Gas
Laundry Dryer In Unit, Has Laundry, Main Floor, Washer In Unit
Exterior
Exterior Feature Patio(s), Roof
Garage Garage - Front Entry, Built In, Garage Door Opener
Garage Spaces 2.0
Utilities Available Electric Available, Natural Gas Available, Sewer Available
Amenities Available Jog/Walk Path, Pool - Outdoor, Club House, Tennis Courts
Waterfront N
Water Access N
Roof Type Architectural Shingle,Shingle
Accessibility None
Porch Patio(s), Roof
Road Frontage City/County
Attached Garage 2
Total Parking Spaces 2
Garage Y
Building
Lot Description Front Yard, No Thru Street, Rear Yard, SideYard(s), Landscaping, Sloping
Story 2
Foundation Block, Concrete Perimeter, Pillar/Post/Pier
Sewer Public Sewer
Water Public
Architectural Style Colonial, Contemporary
Level or Stories 2
Additional Building Above Grade, Below Grade
New Construction N
Schools
Elementary Schools Vansville
Middle Schools Martin Luther King Jr.
High Schools Laurel
School District Prince George'S County Public Schools
Others
HOA Fee Include Road Maintenance
Senior Community No
Tax ID 17103587334
Ownership Fee Simple
SqFt Source Assessor
Acceptable Financing Cash, Conventional, FHA, VA
Horse Property N
Listing Terms Cash, Conventional, FHA, VA
Financing Cash,Conventional,FHA,VA
Special Listing Condition Standard
Read Less
Want to know what your home might be worth? Contact us for a FREE valuation!

Our team is ready to help you sell your home for the highest possible price ASAP

Bought with Lorain M Shore • Expert Realty, LLC.







