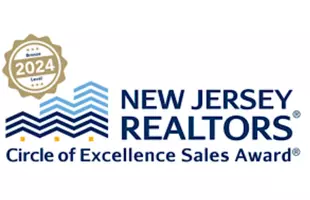$605,000
$575,000
5.2%For more information regarding the value of a property, please contact us for a free consultation.
20 PHILLY WAY Burlington, NJ 08016
4 Beds
4 Baths
4,055 SqFt
Key Details
Sold Price $605,000
Property Type Single Family Home
Sub Type Detached
Listing Status Sold
Purchase Type For Sale
Square Footage 4,055 sqft
Price per Sqft $149
Subdivision Steeplechase
MLS Listing ID NJBL2025062
Sold Date 06/24/22
Style Colonial
Bedrooms 4
Full Baths 4
HOA Y/N N
Abv Grd Liv Area 2,855
Originating Board BRIGHT
Year Built 1997
Annual Tax Amount $11,778
Tax Year 2021
Lot Size 0.265 Acres
Acres 0.27
Lot Dimensions 75.00 x 154.00
Property Sub-Type Detached
Property Description
This warm elegant home, set in the well established neighborhood of Steeplechase is waiting to be enjoyed by a new owner! Follow the paver walkway to the impressive double glass door entry that fills the foyer with beautiful natural light. You will immediately notice the extensive molding, trim work, wainscoting and hardwood floors that continues throughout most of the house. Off of the foyer is a home office fit for an executive and a half bath. Adjacent is the formal living room with recessed lighting that is open and flows flawlessly into the formal dining room with a large double window that warms up the space. The gourmet eat-in kitchen features granite counters, hardwood floor, cast iron sink, extended island, upgraded 42 cherry cabinets with under & over cabinet lights, double oven, pantry and wine cooler. Sliding glass doors lead to the massive deck with multiple levels and a separate screened in area. The open family room is immense with cathedral ceilings, molding sconce and wood burning fireplace. Also conveniently located off of the kitchen is the laundry room with access to the 2 car garage.
The second level of the home are 3 comparable guest bedrooms that share the full hallway bathroom. The noble master bedroom features a tray ceiling with crown molding, a deep walk-in closet with recessed lights and an ensuite with a double sink vanity, stall shower, Jacuzzi soaking tub and separate water closet. The basement is finished and massive and is ready to be the rec space of your dreams! The space is unobstructed allowing any gaming tables or furniture to fit easily. Enjoy watching movies in your own theater area. A half bath is ideal. There is also a separate space for a workspace or gym. This home is move-in ready and will not last long! Make an appointment to see it today!
Location
State NJ
County Burlington
Area Burlington Twp (20306)
Zoning R-12
Rooms
Other Rooms Living Room, Dining Room, Primary Bedroom, Bedroom 2, Bedroom 3, Bedroom 4, Kitchen, Family Room, Den, Breakfast Room, Laundry, Office, Recreation Room, Media Room
Basement Fully Finished, Heated, Improved, Interior Access, Poured Concrete, Shelving, Sump Pump, Windows
Interior
Interior Features Breakfast Area, Attic/House Fan, Attic, Carpet, Ceiling Fan(s), Chair Railings, Crown Moldings, Dining Area, Family Room Off Kitchen, Floor Plan - Open, Formal/Separate Dining Room, Kitchen - Island, Kitchen - Gourmet, Pantry, Recessed Lighting, Soaking Tub, Stall Shower, Wainscotting, Upgraded Countertops, Walk-in Closet(s), Window Treatments, Wood Floors, Other
Hot Water Natural Gas
Heating Forced Air
Cooling Ceiling Fan(s)
Fireplaces Number 1
Fireplaces Type Fireplace - Glass Doors, Gas/Propane, Mantel(s), Marble, Screen
Fireplace Y
Heat Source Natural Gas
Laundry Main Floor
Exterior
Parking Features Additional Storage Area, Garage - Front Entry, Garage Door Opener, Inside Access, Oversized
Garage Spaces 6.0
Water Access N
Roof Type Shingle
Accessibility 2+ Access Exits, 36\"+ wide Halls, >84\" Garage Door, Doors - Swing In, Level Entry - Main
Attached Garage 2
Total Parking Spaces 6
Garage Y
Building
Story 3
Foundation Concrete Perimeter
Sewer Public Sewer
Water Public
Architectural Style Colonial
Level or Stories 3
Additional Building Above Grade, Below Grade
New Construction N
Schools
School District Burlington Township
Others
Senior Community No
Tax ID 06-00143 10-00008
Ownership Fee Simple
SqFt Source Assessor
Acceptable Financing Conventional, Cash, FHA, VA
Listing Terms Conventional, Cash, FHA, VA
Financing Conventional,Cash,FHA,VA
Special Listing Condition Standard
Read Less
Want to know what your home might be worth? Contact us for a FREE valuation!

Our team is ready to help you sell your home for the highest possible price ASAP

Bought with David Huber • HomeSmart First Advantage Realty






