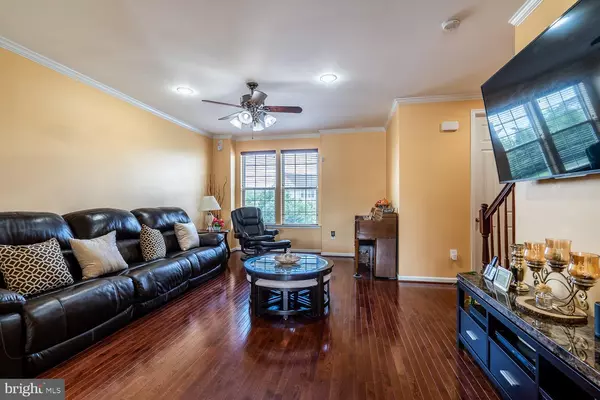$523,500
$529,000
1.0%For more information regarding the value of a property, please contact us for a free consultation.
25676 PLEASANT VALLEY RD Chantilly, VA 20152
4 Beds
4 Baths
2,368 SqFt
Key Details
Sold Price $523,500
Property Type Townhouse
Sub Type Interior Row/Townhouse
Listing Status Sold
Purchase Type For Sale
Square Footage 2,368 sqft
Price per Sqft $221
Subdivision Eastgate Square
MLS Listing ID VALO412052
Sold Date 08/05/20
Style Other
Bedrooms 4
Full Baths 3
Half Baths 1
HOA Fees $95/mo
HOA Y/N Y
Abv Grd Liv Area 2,368
Originating Board BRIGHT
Year Built 2014
Annual Tax Amount $4,889
Tax Year 2020
Lot Size 2,178 Sqft
Acres 0.05
Property Description
There is nothing to do but move in! Welcome home to this nearly new, light filled town home beautifully appointed with hardwood floors. The lower level entry leads to the 4th bedroom with ensuite bath, a spacious rec room with a playroom area and media zone. The main floor is open concept with a family room and cozy fireplace with gorgeous hardwood floors. The sleek, modern kitchen features upscale lighting, stainless appliances, a center island with room for seating, and a large walk-in pantry. The adjacent dining area leads to the patio perfect for hosting gatherings. Upstairs there are 3 bedrooms, conveniently located laundry with top of the line washer and dryer, and a master suite with huge walk in closet and spa shower in bath. This home is in pristine condition and an ideal location with easy access to Rt 50, Dulles area amenities, and commuter lot.
Location
State VA
County Loudoun
Zoning 05
Rooms
Basement Walkout Level, Front Entrance, Garage Access
Interior
Interior Features Kitchen - Gourmet, Kitchen - Island, Kitchen - Table Space, Kitchen - Efficiency, Pantry, Recessed Lighting, Upgraded Countertops, Walk-in Closet(s), Window Treatments, Wood Floors, Dining Area, Crown Moldings
Hot Water Natural Gas
Heating Forced Air
Cooling Central A/C, Ceiling Fan(s)
Flooring Hardwood, Carpet
Equipment Built-In Microwave, Cooktop, Dishwasher, Disposal, Energy Efficient Appliances, Refrigerator, Washer, Dryer
Fireplace N
Window Features Energy Efficient
Appliance Built-In Microwave, Cooktop, Dishwasher, Disposal, Energy Efficient Appliances, Refrigerator, Washer, Dryer
Heat Source Natural Gas
Exterior
Exterior Feature Deck(s)
Garage Garage - Rear Entry
Garage Spaces 2.0
Amenities Available Retirement Community, Picnic Area, Tot Lots/Playground
Waterfront N
Water Access N
Accessibility None
Porch Deck(s)
Attached Garage 2
Total Parking Spaces 2
Garage Y
Building
Story 3
Foundation Concrete Perimeter
Sewer Public Sewer
Water Public
Architectural Style Other
Level or Stories 3
Additional Building Above Grade, Below Grade
New Construction N
Schools
Elementary Schools Cardinal Ridge
Middle Schools Mercer
High Schools John Champe
School District Loudoun County Public Schools
Others
HOA Fee Include Common Area Maintenance,Trash,Snow Removal
Senior Community No
Tax ID 098497856000
Ownership Fee Simple
SqFt Source Assessor
Horse Property N
Special Listing Condition Standard
Read Less
Want to know what your home might be worth? Contact us for a FREE valuation!

Our team is ready to help you sell your home for the highest possible price ASAP

Bought with Julia A Seys Llewellyn • Coldwell Banker Realty







