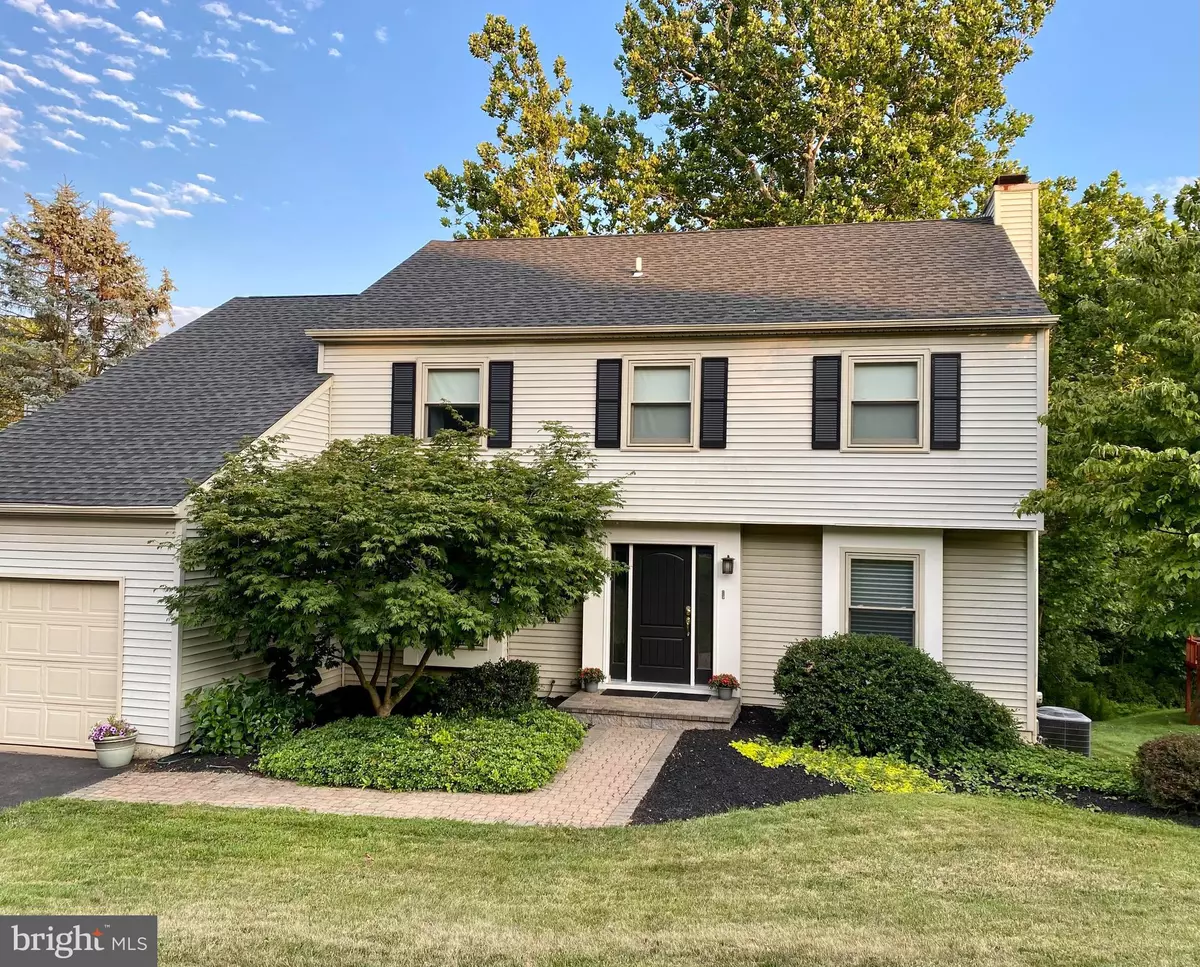$467,500
$459,999
1.6%For more information regarding the value of a property, please contact us for a free consultation.
6 KATIE WAY West Chester, PA 19380
4 Beds
3 Baths
2,588 SqFt
Key Details
Sold Price $467,500
Property Type Single Family Home
Sub Type Detached
Listing Status Sold
Purchase Type For Sale
Square Footage 2,588 sqft
Price per Sqft $180
Subdivision Banbury
MLS Listing ID PACT2002984
Sold Date 08/26/21
Style Colonial
Bedrooms 4
Full Baths 2
Half Baths 1
HOA Fees $14/ann
HOA Y/N Y
Abv Grd Liv Area 2,088
Originating Board BRIGHT
Year Built 1988
Annual Tax Amount $4,578
Tax Year 2021
Lot Size 0.281 Acres
Acres 0.28
Lot Dimensions 0.00 x 0.00
Property Description
Welcome Home to 6 Katie Way in West Chester. This colonial home is the right fit for anyone that is looking to stay close to the heart of West Chester and at the same time be in a friendly neighborhood. Walking up the driveway to the entrance, a brick pathway leads to a stone patio. Inside youll find 4 Bedrooms, 2 Baths, 1-car garage, new HVAC system, and a whole house dehumidifier system. Step in the front door to hardwood flooring throughout the Foyer, with access to the Family Room and Dining room. The Kitchen has tile flooring, recessed lighting, granite countertops and updated appliances, with a cozy breakfast area overlooking the .28 acre yard through a charming bay window. Through the Kitchen there is access to the Powder room, Laundry Room, Garage, and Living Room that gives access to the back deck. The 2nd floor features 3 Bedrooms all with new carpeting and shared Hall Bath, plus the Owner's Suite with private Bathroom, and additional Bonus Room with access to a walk-in storage area. The daylight Basement features tall 10 ft ceilings, recessed lighting, new electric baseboards, epoxy flooring, and French doors that lead to the backyard. Make this home yours, book your showing today!
Location
State PA
County Chester
Area West Whiteland Twp (10341)
Zoning RES
Rooms
Other Rooms Living Room, Dining Room, Primary Bedroom, Sitting Room, Bedroom 2, Bedroom 3, Bedroom 4, Kitchen, Den, Basement, Breakfast Room, Laundry, Primary Bathroom, Full Bath
Basement Full, Daylight, Full, Walkout Level, Partially Finished
Interior
Interior Features Ceiling Fan(s), Wood Stove, Recessed Lighting, Primary Bath(s), Breakfast Area, Formal/Separate Dining Room, Carpet, Wood Floors, Kitchen - Eat-In, Family Room Off Kitchen, Walk-in Closet(s)
Hot Water Electric
Heating Forced Air, Heat Pump(s), Baseboard - Electric
Cooling Central A/C, Dehumidifier
Flooring Hardwood, Ceramic Tile, Carpet
Fireplaces Number 1
Fireplaces Type Wood, Fireplace - Glass Doors
Equipment Built-In Range, Built-In Microwave, Dishwasher
Fireplace Y
Window Features Bay/Bow
Appliance Built-In Range, Built-In Microwave, Dishwasher
Heat Source Electric
Laundry Main Floor
Exterior
Exterior Feature Deck(s), Patio(s)
Garage Garage - Front Entry, Inside Access
Garage Spaces 3.0
Waterfront N
Water Access N
Roof Type Pitched,Shingle
Accessibility None
Porch Deck(s), Patio(s)
Parking Type Attached Garage, Driveway
Attached Garage 1
Total Parking Spaces 3
Garage Y
Building
Lot Description Front Yard, Rear Yard, SideYard(s)
Story 2
Sewer Public Sewer
Water Public
Architectural Style Colonial
Level or Stories 2
Additional Building Above Grade, Below Grade
Structure Type Cathedral Ceilings
New Construction N
Schools
Elementary Schools Greystone
Middle Schools Peirce
High Schools Henderson
School District West Chester Area
Others
HOA Fee Include Common Area Maintenance
Senior Community No
Tax ID 41-08D-0054
Ownership Fee Simple
SqFt Source Assessor
Acceptable Financing Cash, Conventional, FHA, VA
Listing Terms Cash, Conventional, FHA, VA
Financing Cash,Conventional,FHA,VA
Special Listing Condition Standard
Read Less
Want to know what your home might be worth? Contact us for a FREE valuation!

Our team is ready to help you sell your home for the highest possible price ASAP

Bought with Carolyn Luskin • Keller Williams Main Line







