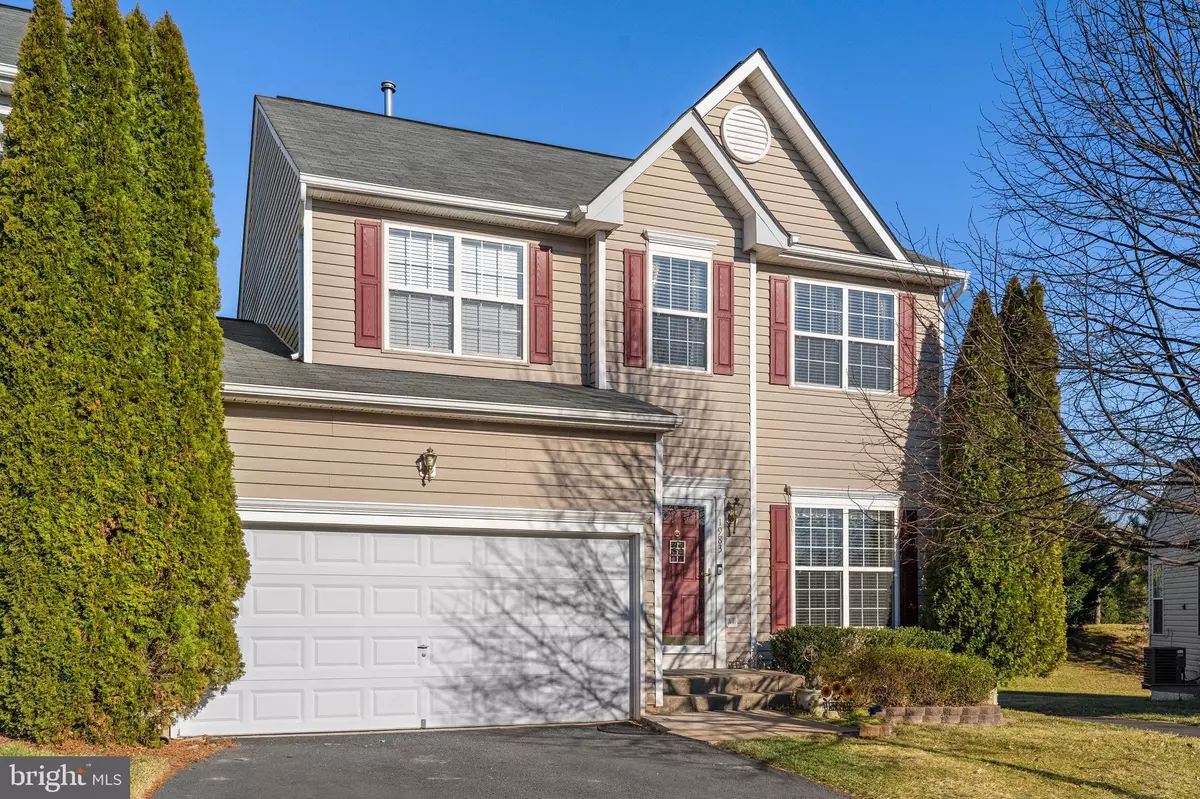$350,000
$339,000
3.2%For more information regarding the value of a property, please contact us for a free consultation.
1983 CRANBERRY LN Culpeper, VA 22701
4 Beds
4 Baths
3,270 SqFt
Key Details
Sold Price $350,000
Property Type Single Family Home
Sub Type Detached
Listing Status Sold
Purchase Type For Sale
Square Footage 3,270 sqft
Price per Sqft $107
Subdivision Meadows Of Culpeper
MLS Listing ID VACU2002334
Sold Date 03/25/22
Style Colonial
Bedrooms 4
Full Baths 3
Half Baths 1
HOA Fees $35/mo
HOA Y/N Y
Abv Grd Liv Area 2,270
Originating Board BRIGHT
Year Built 2005
Annual Tax Amount $1,864
Tax Year 2021
Lot Size 4,792 Sqft
Acres 0.11
Property Description
Beautiful 4 Bedroom, 3.5 Bath Home , 3 Levels, with over 3,000 square feet of Living Space! Spacious Open Floor Plan on the Main level Features a Living Room, Dining Room, Family Room, Half Bath, and Kitchen with Island, Gas Stove, Stainless Appliances, Tile Backsplash, Cabinets with Pull Out Shelving, and Pantry. Walk out to the 2 Level Trex Deck Great for Relaxing and Outdoor Entertaining. Large Cyprus Trees provide Great Privacy!
Upper Level Features a Large Landing, Primary Suite with His & Hers Walk-in Closets, Primary EnSuite with Soaking Tub, Tile Floor, Dual Vanity and Shower. There are an additional 3 Bedrooms and a Full Bath with Shower/Tub and Tile Floor.
Lower Level Features a Den (Currently used as a Bedroom), Full Bath with Tile Floor, Tub/Shower, Family Room with Cabinetry, Dry Bar Area, Ceiling Fans. Plenty of Room for Family and Guests!
Sellers have additional items that are for sale outside of home purchase: Hot Tub, Storage Shed, Fridge in the Garage, Basement Sofa, Chair & Ottoman, Mower & Weed Wacker.
Sellers would like to close 04/21/2022 or later and prefer Bay County Settlements for Closing.
Location
State VA
County Culpeper
Zoning R2
Rooms
Other Rooms Living Room, Dining Room, Primary Bedroom, Bedroom 2, Bedroom 3, Bedroom 4, Kitchen, Family Room, Den, Foyer, Recreation Room, Bathroom 1, Bathroom 2, Bathroom 3, Primary Bathroom
Basement Connecting Stairway, Outside Entrance, Fully Finished
Interior
Interior Features Carpet, Ceiling Fan(s), Dining Area, Family Room Off Kitchen, Floor Plan - Open, Kitchen - Island, Pantry, Primary Bath(s), Soaking Tub, Stall Shower, Tub Shower, Walk-in Closet(s), Window Treatments, Wood Floors
Hot Water Natural Gas
Heating Forced Air
Cooling Central A/C
Flooring Carpet, Ceramic Tile, Wood, Concrete
Fireplaces Number 1
Fireplaces Type Fireplace - Glass Doors, Mantel(s)
Equipment Built-In Microwave, Dishwasher, Disposal, Dryer, Exhaust Fan, Icemaker, Oven/Range - Gas, Refrigerator, Stainless Steel Appliances, Washer, Water Heater
Fireplace Y
Appliance Built-In Microwave, Dishwasher, Disposal, Dryer, Exhaust Fan, Icemaker, Oven/Range - Gas, Refrigerator, Stainless Steel Appliances, Washer, Water Heater
Heat Source Natural Gas
Laundry Upper Floor
Exterior
Exterior Feature Deck(s)
Garage Garage - Front Entry
Garage Spaces 2.0
Amenities Available Common Grounds, Tot Lots/Playground
Waterfront N
Water Access N
View Garden/Lawn
Accessibility None
Porch Deck(s)
Parking Type Driveway, Attached Garage
Attached Garage 2
Total Parking Spaces 2
Garage Y
Building
Lot Description Front Yard, Landscaping, Level, Rear Yard
Story 3
Foundation Permanent
Sewer Public Septic
Water Public
Architectural Style Colonial
Level or Stories 3
Additional Building Above Grade, Below Grade
New Construction N
Schools
School District Culpeper County Public Schools
Others
HOA Fee Include Common Area Maintenance,Trash
Senior Community No
Tax ID 41G 1 258
Ownership Fee Simple
SqFt Source Estimated
Acceptable Financing Cash, Conventional, FHA, VA
Listing Terms Cash, Conventional, FHA, VA
Financing Cash,Conventional,FHA,VA
Special Listing Condition Standard
Read Less
Want to know what your home might be worth? Contact us for a FREE valuation!

Our team is ready to help you sell your home for the highest possible price ASAP

Bought with Nora Villegas • Fairfax Realty Select







