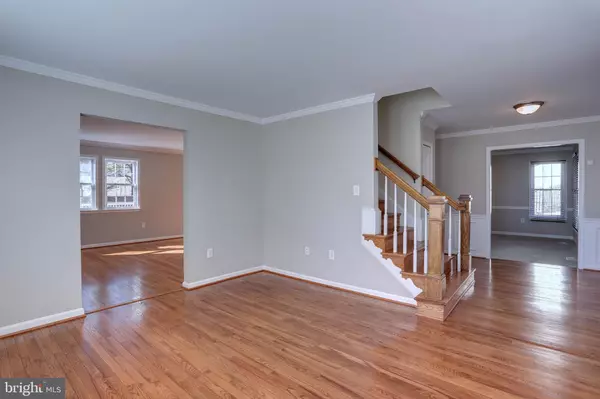$575,000
$525,000
9.5%For more information regarding the value of a property, please contact us for a free consultation.
8278 LEISHEAR RD Laurel, MD 20723
4 Beds
3 Baths
2,110 SqFt
Key Details
Sold Price $575,000
Property Type Single Family Home
Sub Type Detached
Listing Status Sold
Purchase Type For Sale
Square Footage 2,110 sqft
Price per Sqft $272
Subdivision None Available
MLS Listing ID MDHW2011140
Sold Date 04/01/22
Style Colonial
Bedrooms 4
Full Baths 2
Half Baths 1
HOA Y/N N
Abv Grd Liv Area 2,110
Originating Board BRIGHT
Year Built 1992
Annual Tax Amount $6,705
Tax Year 2021
Lot Size 0.548 Acres
Acres 0.55
Property Description
MULTIPLE OFFERS RECEIVED. SELLER ASKS FOR BEST AND FINAL BY FRIDAY 2/25 2:00 PM (sellers reserve right to accept an offer before deadline)..WELCOME to this exquisitely maintained home that you have to see to believe. Entire house was just freshly painted with neutral colors and flooring was updated, all in February 2022. You will love the gleaming hardwood floors on the first level that were just refinished. Living room has a nice and cozy wood burning fireplace, just relined in 2017. Kitchen has upgraded granite countertops and stainless steel appliances. Off the kitchen/living room area, you will find a HUGE Trex Composite deck and beautiful backyard. There is also a gate to a pool just waiting for you to take a splash this summer! Double pane Anderson windows, beautiful bay windows, and elegant custom crown molding throughout the home. Upstairs offers 4 nice sized bedrooms, 2 full bathrooms, and a laundry room. Huge bonus room (23X13) over the garage that has TONS of room for storage or can be finished as a dressing room. Just grab a cup of coffee and relax on this amazing covered front porch, just painted along with the front of the house. The oversized back deck is also just as relaxing with a nice view of the private backyard, playground, and pool!
Location
State MD
County Howard
Zoning RSC
Rooms
Other Rooms Living Room, Dining Room, Primary Bedroom, Bedroom 2, Bedroom 3, Bedroom 4, Kitchen, Family Room, Foyer, Breakfast Room, Laundry, Storage Room, Bathroom 2, Primary Bathroom
Interior
Interior Features Family Room Off Kitchen, Dining Area, Primary Bath(s), Wood Floors, Upgraded Countertops, Crown Moldings, Floor Plan - Traditional, Attic, Carpet, Formal/Separate Dining Room, Kitchen - Eat-In, Kitchen - Gourmet, Kitchen - Table Space, Pantry, Walk-in Closet(s)
Hot Water Electric
Heating Heat Pump(s)
Cooling Ceiling Fan(s), Central A/C
Fireplaces Number 1
Fireplaces Type Screen
Equipment Dishwasher, Dryer, Exhaust Fan, Microwave, Refrigerator, Stove, Washer
Fireplace Y
Window Features Screens
Appliance Dishwasher, Dryer, Exhaust Fan, Microwave, Refrigerator, Stove, Washer
Heat Source Electric
Laundry Dryer In Unit, Has Laundry, Upper Floor, Washer In Unit
Exterior
Exterior Feature Deck(s), Porch(es)
Garage Garage - Front Entry
Garage Spaces 2.0
Pool Above Ground, Fenced
Waterfront N
Water Access N
Accessibility None
Porch Deck(s), Porch(es)
Attached Garage 2
Total Parking Spaces 2
Garage Y
Building
Lot Description Front Yard, Landscaping, Rear Yard, SideYard(s)
Story 2
Foundation Concrete Perimeter
Sewer Public Sewer
Water Public
Architectural Style Colonial
Level or Stories 2
Additional Building Above Grade, Below Grade
Structure Type Dry Wall
New Construction N
Schools
Elementary Schools Hammond
Middle Schools Hammond
High Schools Atholton
School District Howard County Public School System
Others
Senior Community No
Tax ID 1406510523
Ownership Fee Simple
SqFt Source Assessor
Security Features Security System,Smoke Detector
Special Listing Condition Standard
Read Less
Want to know what your home might be worth? Contact us for a FREE valuation!

Our team is ready to help you sell your home for the highest possible price ASAP

Bought with Nancy Gowan • Keller Williams Flagship of Maryland







