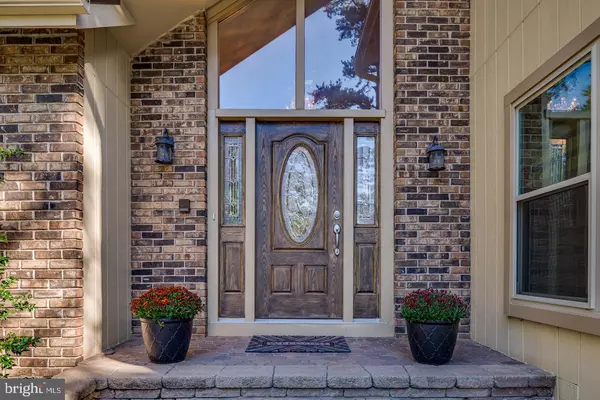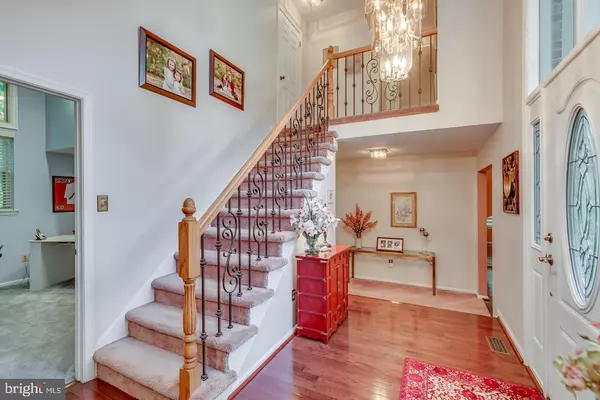$408,999
$408,999
For more information regarding the value of a property, please contact us for a free consultation.
69 TENBY CHASE DR Voorhees, NJ 08043
3 Beds
3 Baths
2,552 SqFt
Key Details
Sold Price $408,999
Property Type Single Family Home
Sub Type Detached
Listing Status Sold
Purchase Type For Sale
Square Footage 2,552 sqft
Price per Sqft $160
Subdivision Sturbridge Lakes
MLS Listing ID NJCD403886
Sold Date 02/05/21
Style Colonial
Bedrooms 3
Full Baths 2
Half Baths 1
HOA Fees $33/ann
HOA Y/N Y
Abv Grd Liv Area 2,552
Originating Board BRIGHT
Year Built 1985
Annual Tax Amount $12,049
Tax Year 2020
Lot Size 0.340 Acres
Acres 0.34
Lot Dimensions 0.00 x 0.00
Property Description
Stunning, in every sense of the word! This Hedgerly Model colonial-style home, built by Tom Paparone, is sure to please! Surrounded by well manicured, professionally landscaped grounds, this property is move-in ready! As you approach the stunning brick facade of this home, you will notice impressive hardscaping, which includes a stately paver front porch, an ample concrete curved driveway, and an overhead two car garage system with the convenience and security of keyless entry. All of this is complemented by lush greenery and an underground sprinkler system. Additionally, there is an exterior rear oversized paver patio and well maintained two tier-deck to provide the perfect space for outdoor events! There is also a spacious shed in the backyard for all your outdoor equipment, and a partially finished basement with loads of storage, a drainage system, and endless possibilities! This house has it all, and you can rest assured with a security system, whole-home humidifier, and an abundance of amenities you will ease into the calmness of comfort and peace of mind! An upgraded front door featuring the classic touch of sidelights welcomes you into a two-story foyer illuminated with an abundance of natural light. Just a few steps away, is a spacious and stunning formal living room with the amenities of a ten-foot high ceiling, recessed lighting, and quality crafted double windows. The elegant formal dining room features double windows as well, and is located by the updated kitchen. Entering what many consider, the heart of the home, the open concept kitchen is accentuated by gorgeous granite countertops, a beautiful backsplash, raised panel cabinetry, neutral tile floors, and a generous-sized pantry for storage needs. Just off the kitchen, enjoy the convenience of a well-situated mudroom featuring more storage with a countertop and closet. Additionally, the mudroom includes a utility sink and access to the garage. The main floor continues to impress, with a remodeled powder room, tastefully done with granite countertops and warm-toned cabinetry. A magnificent great room, with a breathtaking floor-to-ceiling brick fireplace, recessed lighting, and double sliding glass doors makes a spectacular space for time spent with family and friends. A well-appointed office suite provides additional space and options for the main level of this home. With beautiful hardwood floors throughout the foyer, living room, dining room, and powder room, this home delivers touches of pure elegance throughout. An elegant wrought-iron staircase brings you upstairs to a large hallway. On the second floor, you will find the most luxurious master bedroom suite with his and her closets, recessed lighting, and plenty of windows bringing in natural light. The spa-like master bathroom suite is in pristine condition and includes a lovely soaking tub, walk-in tiled shower, double sinks, skylight, neutral ceramic tile flooring, and an additional closet. A second full bathroom with double sinks, plenty of counter space, a tiled tub and shower combo, and a linen closet can also be found on the second floor. The two additional bedrooms on this level are roomy and comfortable with plenty of storage space and natural light. Only the best in this immaculate home with six panel interior doors, energy efficient windows, luxurious window treatments, and so many extra touches that make a house a home! This home truly is one of a kind in a one of a kind community! Enjoy seasonal recreation in beautiful Sturbridge Lakes, including access to beaches, lakes, fishing, kayaking, tennis courts, basketball courts, tot lots and so much more! Just move right into this well-maintained home that shows such pride of ownership!
Location
State NJ
County Camden
Area Voorhees Twp (20434)
Zoning RD2
Rooms
Other Rooms Living Room, Dining Room, Bedroom 2, Bedroom 3, Kitchen, Family Room, Basement, Bedroom 1, Laundry, Office, Utility Room, Bathroom 1, Bathroom 2, Bathroom 3
Basement Drainage System, Partially Finished, Windows
Interior
Interior Features Ceiling Fan(s), Dining Area, Family Room Off Kitchen, Formal/Separate Dining Room, Pantry, Recessed Lighting, Skylight(s), Kitchen - Eat-In, Soaking Tub, Store/Office, Stall Shower, Tub Shower, Upgraded Countertops, Walk-in Closet(s), Window Treatments, Wood Floors, Floor Plan - Open, Primary Bath(s), Carpet, Sprinkler System, Breakfast Area, Attic
Hot Water Natural Gas
Heating Energy Star Heating System, Forced Air, Humidifier
Cooling Attic Fan, Ceiling Fan(s), Central A/C
Flooring Hardwood, Carpet, Ceramic Tile
Fireplaces Number 1
Fireplaces Type Brick, Gas/Propane, Mantel(s)
Equipment Built-In Microwave, Cooktop, Dishwasher, Disposal, Dryer, Energy Efficient Appliances, Humidifier, Oven - Self Cleaning, Refrigerator, Washer, Oven/Range - Electric, Water Heater
Fireplace Y
Window Features Energy Efficient,Screens,Skylights,Replacement,Casement
Appliance Built-In Microwave, Cooktop, Dishwasher, Disposal, Dryer, Energy Efficient Appliances, Humidifier, Oven - Self Cleaning, Refrigerator, Washer, Oven/Range - Electric, Water Heater
Heat Source Natural Gas
Laundry Main Floor, Washer In Unit, Dryer In Unit
Exterior
Exterior Feature Deck(s), Patio(s)
Garage Garage - Front Entry, Garage Door Opener
Garage Spaces 6.0
Utilities Available Electric Available, Cable TV Available, Natural Gas Available, Water Available
Amenities Available Beach, Basketball Courts, Common Grounds, Lake, Picnic Area, Tennis Courts, Tot Lots/Playground
Waterfront N
Water Access N
Roof Type Architectural Shingle
Accessibility 2+ Access Exits, Doors - Swing In
Porch Deck(s), Patio(s)
Parking Type Attached Garage, Driveway, On Street
Attached Garage 2
Total Parking Spaces 6
Garage Y
Building
Lot Description Corner, Front Yard, SideYard(s), Rear Yard
Story 2
Sewer Public Sewer
Water Public
Architectural Style Colonial
Level or Stories 2
Additional Building Above Grade, Below Grade
New Construction N
Schools
Elementary Schools Signal Hill E.S.
Middle Schools Voorhees M.S.
High Schools Eastern H.S.
School District Eastern Camden County Reg Schools
Others
Pets Allowed Y
Senior Community No
Tax ID 34-00229 20-00001
Ownership Fee Simple
SqFt Source Assessor
Security Features Security System,Smoke Detector,Carbon Monoxide Detector(s)
Acceptable Financing Cash, Conventional, FHA, VA
Horse Property N
Listing Terms Cash, Conventional, FHA, VA
Financing Cash,Conventional,FHA,VA
Special Listing Condition Standard
Pets Description No Pet Restrictions
Read Less
Want to know what your home might be worth? Contact us for a FREE valuation!

Our team is ready to help you sell your home for the highest possible price ASAP

Bought with Jennean A Veale • BHHS Fox & Roach-Marlton







