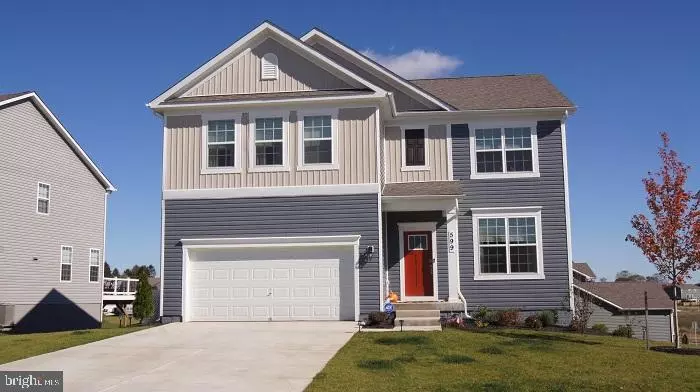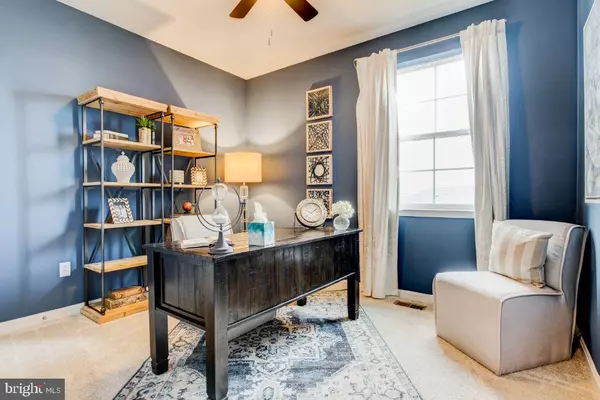$599,990
$599,990
For more information regarding the value of a property, please contact us for a free consultation.
761 BLUE MOON LN Westminster, MD 21157
5 Beds
3 Baths
3,113 SqFt
Key Details
Sold Price $599,990
Property Type Single Family Home
Sub Type Detached
Listing Status Sold
Purchase Type For Sale
Square Footage 3,113 sqft
Price per Sqft $192
Subdivision Stonegate
MLS Listing ID MDCR2003436
Sold Date 01/31/22
Style Colonial
Bedrooms 5
Full Baths 3
HOA Fees $40/mo
HOA Y/N Y
Abv Grd Liv Area 3,113
Originating Board BRIGHT
Year Built 2022
Tax Year 2021
Lot Size 0.306 Acres
Acres 0.31
Property Description
HADLEY MODEL! FURNISHED MODEL IS AVAILABLE TO WALK THROUGH! NOW INCLUDING A FINISHED REC ROOM!!QUICK MOVE-IN. MOVE IN WITHIN 60 DAYS. Stonegate, a new single-family community, is the only new construction community within walking distance of downtown Westminster. With pricing starting in the $500's. We have something for everyone!! Stonegate is conveniently located near many shopping and dining options and is just a short drive away from the recreational and dining activities of Westminster.*Photos are representative* See model home for access!
Location
State MD
County Carroll
Zoning RESIDENTIAL
Rooms
Other Rooms Dining Room, Primary Bedroom, Bedroom 3, Bedroom 4, Bedroom 5, Kitchen, Family Room, Foyer, Recreation Room, Bathroom 1, Bathroom 2, Primary Bathroom
Basement Full, Drainage System, Partially Finished, Space For Rooms, Sump Pump, Windows
Main Level Bedrooms 1
Interior
Hot Water Natural Gas
Heating Central, Forced Air
Cooling Central A/C
Heat Source Natural Gas
Exterior
Garage Garage - Front Entry
Garage Spaces 2.0
Waterfront N
Water Access N
Accessibility None
Parking Type Attached Garage
Attached Garage 2
Total Parking Spaces 2
Garage Y
Building
Story 3
Foundation Concrete Perimeter
Sewer Public Sewer
Water Public
Architectural Style Colonial
Level or Stories 3
Additional Building Above Grade
New Construction Y
Schools
Elementary Schools Cranberry Station
Middle Schools East
High Schools Winters Mill
School District Carroll County Public Schools
Others
Pets Allowed Y
Senior Community No
Tax ID NO TAX RECORD
Ownership Fee Simple
SqFt Source Estimated
Acceptable Financing Cash, Contract, Conventional, FHA, VA
Listing Terms Cash, Contract, Conventional, FHA, VA
Financing Cash,Contract,Conventional,FHA,VA
Special Listing Condition Standard
Pets Description No Pet Restrictions
Read Less
Want to know what your home might be worth? Contact us for a FREE valuation!

Our team is ready to help you sell your home for the highest possible price ASAP

Bought with Alison Green • Long & Foster Real Estate, Inc.







