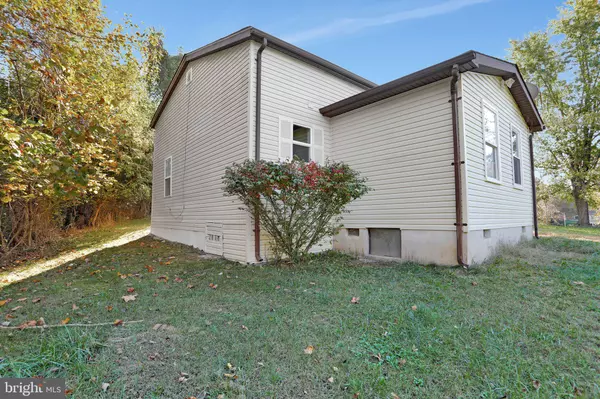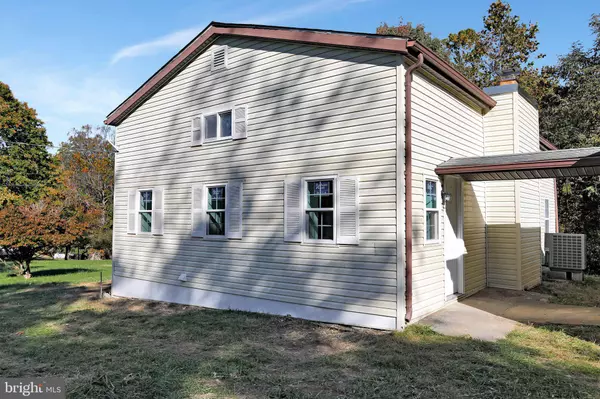$285,000
$300,000
5.0%For more information regarding the value of a property, please contact us for a free consultation.
840 JOHN BROWN FARM RD Harpers Ferry, WV 25425
2 Beds
1 Bath
1,120 SqFt
Key Details
Sold Price $285,000
Property Type Single Family Home
Sub Type Detached
Listing Status Sold
Purchase Type For Sale
Square Footage 1,120 sqft
Price per Sqft $254
Subdivision John Brown Farm
MLS Listing ID WVJF2000091
Sold Date 01/20/22
Style Ranch/Rambler
Bedrooms 2
Full Baths 1
HOA Fees $2/ann
HOA Y/N Y
Abv Grd Liv Area 1,120
Originating Board BRIGHT
Year Built 1965
Annual Tax Amount $965
Tax Year 2020
Lot Size 1.490 Acres
Acres 1.49
Property Description
Stunningly updated! Come meet your new home! Newly renovated boasting new windows, carpet, vinyl plank flooring, quartz counter tops, new cabinetry and appliances as well as a new HVAC that is in the process of being installed!! Enjoy those chilly winter evenings with the brand new pellet stove! Relaxing!!! The open floor plan is perfect for entertaining friends and family or kicking back and taking advantage of the mountain views and nature's peace! Lots of natural light all through this home! Private river access is minutes from your front door so bring your water toys and a private community playground welcomes you into the neighborhood! This charmer is going to wow you too!!
Location
State WV
County Jefferson
Zoning 101
Rooms
Main Level Bedrooms 2
Interior
Interior Features Carpet, Combination Dining/Living, Combination Kitchen/Dining, Combination Kitchen/Living, Crown Moldings, Entry Level Bedroom, Floor Plan - Open, Kitchen - Island, Upgraded Countertops, Wood Floors
Hot Water Electric
Heating Heat Pump(s)
Cooling Central A/C
Flooring Carpet, Laminate Plank
Fireplaces Type Other
Equipment Dishwasher, Stove, Refrigerator, Washer/Dryer Stacked
Fireplace Y
Appliance Dishwasher, Stove, Refrigerator, Washer/Dryer Stacked
Heat Source Electric
Laundry Main Floor
Exterior
Garage Garage - Front Entry
Garage Spaces 2.0
Utilities Available Electric Available
Amenities Available Common Grounds, Water/Lake Privileges
Waterfront N
Water Access N
View Mountain, Trees/Woods
Roof Type Shingle
Accessibility None
Parking Type Driveway, Detached Garage
Total Parking Spaces 2
Garage Y
Building
Story 1
Foundation Crawl Space
Sewer On Site Septic
Water Well
Architectural Style Ranch/Rambler
Level or Stories 1
Additional Building Above Grade, Below Grade
Structure Type Dry Wall
New Construction N
Schools
School District Jefferson County Schools
Others
HOA Fee Include Snow Removal
Senior Community No
Tax ID 06 8G002000000000
Ownership Fee Simple
SqFt Source Estimated
Acceptable Financing Cash, Conventional, FHA, USDA, VA
Listing Terms Cash, Conventional, FHA, USDA, VA
Financing Cash,Conventional,FHA,USDA,VA
Special Listing Condition Standard
Read Less
Want to know what your home might be worth? Contact us for a FREE valuation!

Our team is ready to help you sell your home for the highest possible price ASAP

Bought with Joanne Cembrook • Coldwell Banker Premier







