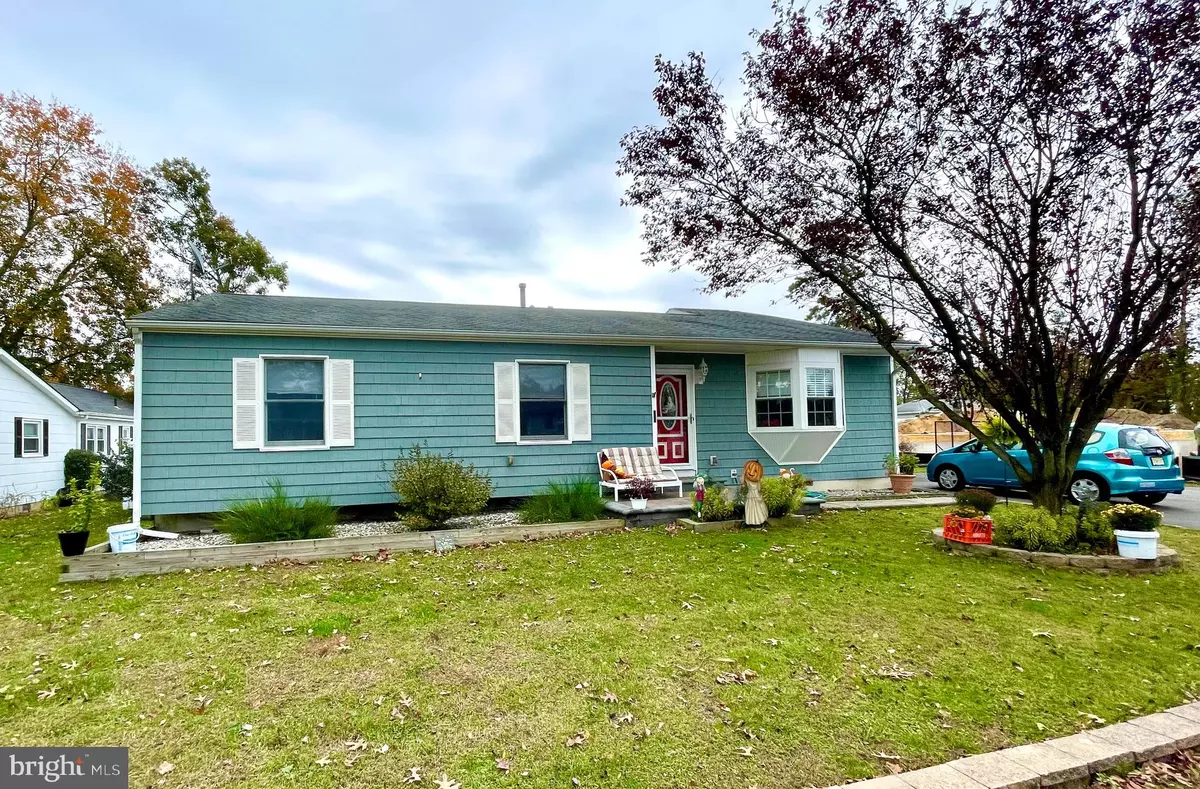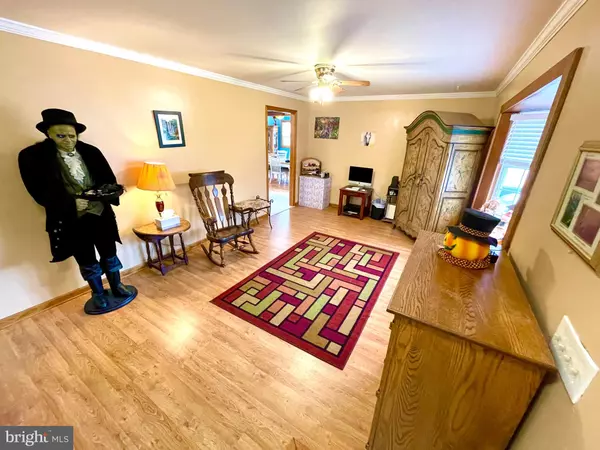$349,000
$349,000
For more information regarding the value of a property, please contact us for a free consultation.
725 MERMAID AVE Beachwood, NJ 08722
3 Beds
2 Baths
1,650 SqFt
Key Details
Sold Price $349,000
Property Type Single Family Home
Sub Type Detached
Listing Status Sold
Purchase Type For Sale
Square Footage 1,650 sqft
Price per Sqft $211
Subdivision None Available
MLS Listing ID NJOC2004428
Sold Date 01/18/22
Style Ranch/Rambler
Bedrooms 3
Full Baths 2
HOA Y/N N
Abv Grd Liv Area 1,650
Originating Board BRIGHT
Year Built 1987
Annual Tax Amount $4,986
Tax Year 2020
Lot Size 8,000 Sqft
Acres 0.18
Lot Dimensions 80.00 x 100.00
Property Description
SPRAWLING custom ranch in Beachwood boasts THREE Bedrooms, TWO Baths, & 1650 square feet of living space! Oversized driveway & paver pathway to patio welcomes you HOME! Once inside you will appreciate the solid bones of the original home & the addition built in 2006. Large remodeled skylight lit eat-in kitchen feat, ample cabinets+ pantry! All open to living room, dining room, & family room. Sliding doors off family room bring to you a massive deck with hot tub, salt water above ground pool & pergola all included. Primary bedroom features en suite bath w/ double sinks and large walk in shower stall. Walk in closet and additional closet space too. Two auxiliary bedrooms also nicely appointed. Solar system helps keep electric costs at a minimum.
Location
State NJ
County Ocean
Area Beachwood Boro (21505)
Zoning RB
Rooms
Main Level Bedrooms 3
Interior
Interior Features Attic, Breakfast Area, Ceiling Fan(s), Crown Moldings, Dining Area, Family Room Off Kitchen, Kitchen - Eat-In, Pantry, Skylight(s), Stall Shower, Tub Shower, Walk-in Closet(s), WhirlPool/HotTub, Window Treatments
Hot Water Natural Gas
Heating Forced Air
Cooling Central A/C
Equipment Oven/Range - Gas, Refrigerator, Water Heater, Dishwasher
Furnishings No
Fireplace N
Appliance Oven/Range - Gas, Refrigerator, Water Heater, Dishwasher
Heat Source Natural Gas
Exterior
Garage Spaces 4.0
Pool Above Ground, Saltwater
Waterfront N
Water Access N
Roof Type Shingle
Accessibility No Stairs
Parking Type Driveway
Total Parking Spaces 4
Garage N
Building
Story 1
Foundation Crawl Space
Sewer Public Sewer
Water Public
Architectural Style Ranch/Rambler
Level or Stories 1
Additional Building Above Grade, Below Grade
New Construction N
Schools
Elementary Schools Beachwood
Middle Schools Toms River South
High Schools Toms River High South
School District Toms River Regional
Others
Pets Allowed Y
Senior Community No
Tax ID 05-00010 30-00006
Ownership Fee Simple
SqFt Source Assessor
Acceptable Financing Cash, FHA, Conventional, VA
Listing Terms Cash, FHA, Conventional, VA
Financing Cash,FHA,Conventional,VA
Special Listing Condition Standard
Pets Description No Pet Restrictions
Read Less
Want to know what your home might be worth? Contact us for a FREE valuation!

Our team is ready to help you sell your home for the highest possible price ASAP

Bought with William L KOZLIK • RE/MAX Revolution







