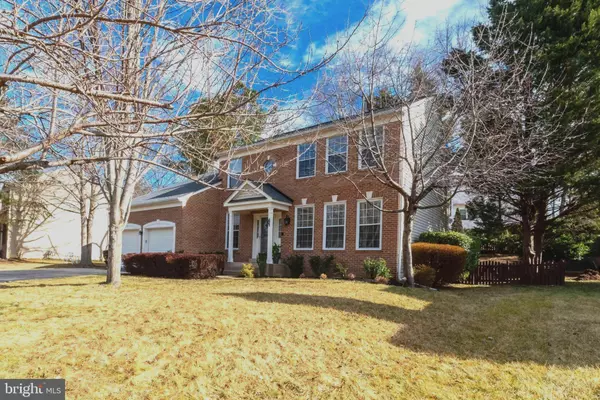$575,000
$565,000
1.8%For more information regarding the value of a property, please contact us for a free consultation.
37 BLOSSOM WOOD CT Stafford, VA 22554
4 Beds
4 Baths
3,254 SqFt
Key Details
Sold Price $575,000
Property Type Single Family Home
Sub Type Detached
Listing Status Sold
Purchase Type For Sale
Square Footage 3,254 sqft
Price per Sqft $176
Subdivision The Manors Of Park Ridge
MLS Listing ID VAST2008896
Sold Date 04/04/22
Style Colonial
Bedrooms 4
Full Baths 3
Half Baths 1
HOA Fees $51/qua
HOA Y/N Y
Abv Grd Liv Area 2,326
Originating Board BRIGHT
Year Built 1992
Annual Tax Amount $3,364
Tax Year 2021
Lot Size 0.279 Acres
Acres 0.28
Property Description
Welcome home to this beautiful turnkey brick-front Colonial in the heart of North
Stafford. Located in The Manors of Park Ridge, this home offers over 3,400 sq ft of well-
lighted and finished space on three levels. This updated and loved home features
continuous waterproof LVP installed on the main floor in 2021, LED recessed lighting
with updated light fixtures, new LG gas stove double oven 2021, dishwasher 2020,
water heater 2019, roof 2015, and much more. As you enter, you are greeted by large
living and dining rooms with crown molding throughout most of the main level. Make
your way into the kitchen with upgraded cabinets, granite countertops, plantation
shutters, easy-access pantry, and stainless steel appliances. The family room just off
the kitchen has a fireplace and built-in bookcases with French door access to the large
back deck and fenced backyard. The upper level of the home has three well-appointed
spacious bedrooms with a full bathroom and with double sinks in the hall. The primary
bedroom features crown molding, sconce lighting, and a spacious deluxe bathroom with
a double sink vanity, soaking bathtub and a separate shower. The laundry room with
cabinets is located on the second floor. Make your way downstairs to the fully finished
basement offering a 5th bedroom (NTC), full bathroom, media room, bar with a sink
and a separate room that can be used for storage, crafting, gym, etc. The backyard is
designed for entertaining, BBQs or quietly relaxing while overlooking your property with
a mature treed view - plenty of shade in the summer. Don't forget to pick those apples
in autumn when the four young producing trees are ready for harvest. There is a row
of Hostas that bloom every year that produce weeks of beautiful flowers. There is a
large Japanese Maple in your backyard and a mature Maple in the front you can tap to
make syrup. (The current owners did last year and it was delicious!) The Cherry tree at
the front corner of the house has produced cherries the past two years. What the
current owner loves about this property is the covered front entry; two covered garage
parking spaces; long paved driveway where as many as six more vehicles can fit giving
room for cars and kids to play. They love the friendly community and easy access to
schools, and other amenities like swimming pools, playgrounds, and the public library.
Location, location, location!It is conveniently located close to
the I-95 HOV entrance, back-gate access to Quantico, commuter lots, healthcare,
shopping, and restaurants. This is a turn-key property and a must see you do not want
to miss!
Location
State VA
County Stafford
Zoning R1
Rooms
Basement Fully Finished
Interior
Hot Water Natural Gas
Heating Forced Air
Cooling Central A/C
Fireplaces Number 1
Fireplaces Type Brick
Fireplace Y
Heat Source Natural Gas
Laundry Upper Floor
Exterior
Garage Garage - Front Entry
Garage Spaces 2.0
Amenities Available Basketball Courts, Common Grounds, Jog/Walk Path, Pool - Outdoor, Tot Lots/Playground
Waterfront N
Water Access N
Roof Type Asphalt
Accessibility None
Parking Type Attached Garage
Attached Garage 2
Total Parking Spaces 2
Garage Y
Building
Story 3
Foundation Concrete Perimeter
Sewer Public Sewer
Water Public
Architectural Style Colonial
Level or Stories 3
Additional Building Above Grade, Below Grade
New Construction N
Schools
Elementary Schools Park Ridge
Middle Schools Hh Poole
High Schools North Stafford
School District Stafford County Public Schools
Others
Pets Allowed Y
HOA Fee Include Common Area Maintenance,Snow Removal,Trash
Senior Community No
Tax ID 20S 26 47
Ownership Fee Simple
SqFt Source Assessor
Acceptable Financing Conventional, FHA, Cash, VA
Listing Terms Conventional, FHA, Cash, VA
Financing Conventional,FHA,Cash,VA
Special Listing Condition Standard
Pets Description No Pet Restrictions
Read Less
Want to know what your home might be worth? Contact us for a FREE valuation!

Our team is ready to help you sell your home for the highest possible price ASAP

Bought with KEYSHA WASHINGTON • Pearson Smith Realty, LLC







