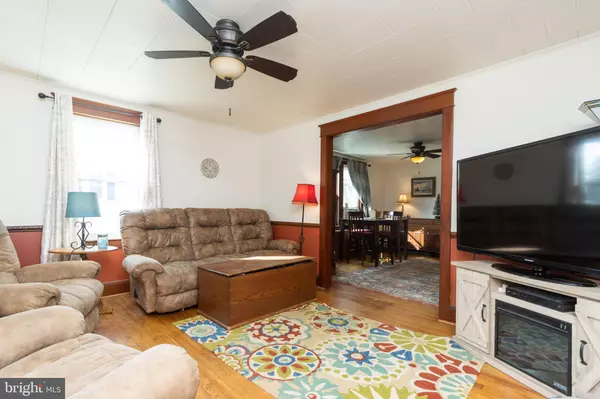$178,000
$179,500
0.8%For more information regarding the value of a property, please contact us for a free consultation.
138 CHURCH ST Glen Rock, PA 17327
3 Beds
3 Baths
1,312 SqFt
Key Details
Sold Price $178,000
Property Type Single Family Home
Sub Type Twin/Semi-Detached
Listing Status Sold
Purchase Type For Sale
Square Footage 1,312 sqft
Price per Sqft $135
Subdivision Glen Rock
MLS Listing ID PAYK2017608
Sold Date 05/02/22
Style Colonial
Bedrooms 3
Full Baths 1
Half Baths 2
HOA Y/N N
Abv Grd Liv Area 1,312
Originating Board BRIGHT
Year Built 1940
Annual Tax Amount $2,964
Tax Year 2022
Lot Size 6,752 Sqft
Acres 0.16
Property Description
OPEN SUNDAY MARCH 20th from 12:00 to 2:00...WELCOME HOME...to this charming and spacious 3 bedroom duplex in Glen Rock that includes one full bath and two half baths. You'll be pleasantly surprised by the large and level lot...quite the rarity in Glen Rock! In addition to the street parking...you'll love the off street parking at the back of the home (enough space for 3-4 cars) and a 1 car garage provides additional parking or storage. The covered front porch is inviting and relaxing and once inside... you'll be welcomed by the large and open living and dining room enhanced by hardwood floors, warm woodwork, generously sized windows and an open staircase...and the improvements done in 2017 included a new white kitchen w/granite and stainless appliances. A half bath is tucked away on the main level as well. There are 3 spacious bedrooms upstairs with hardwood flooring and there's a walk-up attic that is accessed from the bedroom level hallway...so a little work could provide some additional living space or possibly a 4th bedroom. The basement is enhanced by a family room or bonus space, a laundry area, several storage areas and a unique walk up stairway to the exterior. Multiple exterior porches and a nice level lot invite you to enjoy the back yard. Conveniently located just a few miles from 83 and within walking distance to the Susquehanna Trail. The home is also in close proximity to Browns Orchards and Farm Market, The Markets at Shrewsbury and just 10 minutes from Lake Redman and Lake Williams. A quick 20 minute drive will get you to Codorus. With new replacement windows and a new 200 amp electric service in 2017 along with many other nice features...this home is ready to welcome a new owner. This house has so much to offer so hurry out and see it before it's gone!
Location
State PA
County York
Area Glen Rock Boro (15264)
Zoning RESIDENTIAL
Rooms
Other Rooms Living Room, Dining Room, Primary Bedroom, Bedroom 2, Bedroom 3, Kitchen, Family Room, Storage Room
Basement Partially Finished, Rear Entrance, Walkout Stairs
Interior
Interior Features Attic, Floor Plan - Traditional, Wood Floors
Hot Water Natural Gas
Heating Radiator, Hot Water
Cooling Window Unit(s)
Equipment Built-In Microwave, Dishwasher, Dryer, Oven/Range - Electric, Refrigerator, Stainless Steel Appliances, Washer
Fireplace N
Appliance Built-In Microwave, Dishwasher, Dryer, Oven/Range - Electric, Refrigerator, Stainless Steel Appliances, Washer
Heat Source Natural Gas
Laundry Basement
Exterior
Garage Garage - Rear Entry
Garage Spaces 4.0
Waterfront N
Water Access N
Accessibility None
Parking Type Off Street, On Street, Detached Garage
Total Parking Spaces 4
Garage Y
Building
Lot Description Level, Private, Rear Yard, SideYard(s)
Story 3.5
Foundation Block
Sewer Public Sewer
Water Public
Architectural Style Colonial
Level or Stories 3.5
Additional Building Above Grade, Below Grade
New Construction N
Schools
Elementary Schools Friendship
Middle Schools Southern
High Schools Susquehannock
School District Southern York County
Others
Senior Community No
Tax ID 64-000-03-0165-00-00000
Ownership Fee Simple
SqFt Source Assessor
Acceptable Financing Cash, Conventional, FHA, VA
Listing Terms Cash, Conventional, FHA, VA
Financing Cash,Conventional,FHA,VA
Special Listing Condition Standard
Read Less
Want to know what your home might be worth? Contact us for a FREE valuation!

Our team is ready to help you sell your home for the highest possible price ASAP

Bought with Jillian Johnson • Real of Pennsylvania







