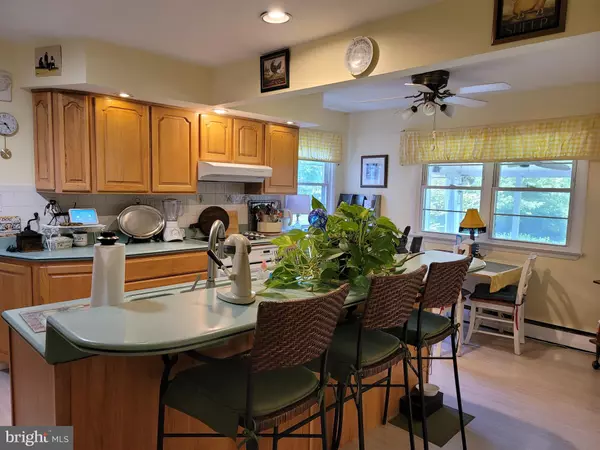$415,000
$395,999
4.8%For more information regarding the value of a property, please contact us for a free consultation.
945 S STEPNEY RD Aberdeen, MD 21001
5 Beds
3 Baths
2,819 SqFt
Key Details
Sold Price $415,000
Property Type Single Family Home
Sub Type Detached
Listing Status Sold
Purchase Type For Sale
Square Footage 2,819 sqft
Price per Sqft $147
Subdivision Aberdeen Hills
MLS Listing ID MDHR2000328
Sold Date 10/21/21
Style Ranch/Rambler
Bedrooms 5
Full Baths 3
HOA Y/N N
Abv Grd Liv Area 2,819
Originating Board BRIGHT
Year Built 1966
Annual Tax Amount $3,275
Tax Year 2021
Lot Size 0.533 Acres
Acres 0.53
Property Description
Welcome Home to this meticulous custom Built Brick and Stone Rancher!!!!!!! NO HOA!!!!Over 2800+ square feet not including the basement and the huge screened-in sunroom overlooking .5+ acres of leveled beautiful landscaped property in a country setting. Boasts five true bedrooms, three full bathrooms. There are two primary suites with updated bathrooms that entail wainscoting, granite counters, walk in Spa Tub & shower. Updates include baths, roof (under five years old) and H VAC (only three years old). Other special features include wood floors throughout entire home, Central Vacuuming , wood burning fireplace surrounded by handmade stunning custom built bookshelves. Skylights provide natural sunlight throughout the kitchen and hallways. Enjoy huge family gatherings in the bright, cheerful kitchen that has a large sun room attached! An oversized two car garage is attached to the kitchen, making it convenient to bring groceries in easily! The unfinished basement with walk-up is enormous and wide open for any imagination!The current owners have devoted endless hours to the Impressive Perennial and Annual Foliage Plants in front and backyard. All ages can enjoy the well kept above ground pool for years to come! This home is a MUST SEE before it is SOLD!
Location
State MD
County Harford
Zoning R1
Rooms
Other Rooms Kitchen
Basement Combination, Poured Concrete, Space For Rooms, Unfinished
Main Level Bedrooms 5
Interior
Interior Features Attic, Breakfast Area, Built-Ins, Ceiling Fan(s), Central Vacuum, Chair Railings, Combination Kitchen/Living, Crown Moldings, Dining Area, Entry Level Bedroom, Kitchen - Country, Pantry, Skylight(s), Soaking Tub, Tub Shower, Wainscotting, Water Treat System, Wood Floors
Hot Water Oil
Heating Hot Water
Cooling Central A/C
Flooring Hardwood, Carpet, Ceramic Tile
Fireplaces Number 1
Fireplaces Type Brick, Wood
Equipment Cooktop, Central Vacuum, Dishwasher, Dryer - Electric, Extra Refrigerator/Freezer, Exhaust Fan, Oven - Self Cleaning, Microwave, Refrigerator, Trash Compactor, Washer, Water Conditioner - Owned
Furnishings No
Fireplace Y
Window Features Double Pane,Skylights
Appliance Cooktop, Central Vacuum, Dishwasher, Dryer - Electric, Extra Refrigerator/Freezer, Exhaust Fan, Oven - Self Cleaning, Microwave, Refrigerator, Trash Compactor, Washer, Water Conditioner - Owned
Heat Source Oil
Laundry Main Floor
Exterior
Exterior Feature Screened
Garage Garage - Front Entry, Garage Door Opener, Inside Access, Oversized
Garage Spaces 2.0
Fence Decorative
Pool Above Ground
Waterfront N
Water Access N
View Pasture
Roof Type Architectural Shingle
Accessibility 2+ Access Exits, Wheelchair Mod
Porch Screened
Parking Type Attached Garage
Attached Garage 2
Total Parking Spaces 2
Garage Y
Building
Lot Description Front Yard, Landscaping, Rear Yard
Story 1
Sewer Community Septic Tank, Private Septic Tank
Water Well
Architectural Style Ranch/Rambler
Level or Stories 1
Additional Building Above Grade, Below Grade
New Construction N
Schools
School District Harford County Public Schools
Others
Pets Allowed Y
Senior Community No
Tax ID 1302061163
Ownership Fee Simple
SqFt Source Assessor
Acceptable Financing Cash, Conventional, FHA, VA
Horse Property N
Listing Terms Cash, Conventional, FHA, VA
Financing Cash,Conventional,FHA,VA
Special Listing Condition Standard
Pets Description No Pet Restrictions
Read Less
Want to know what your home might be worth? Contact us for a FREE valuation!

Our team is ready to help you sell your home for the highest possible price ASAP

Bought with Robert A Head • American Premier Realty, LLC







