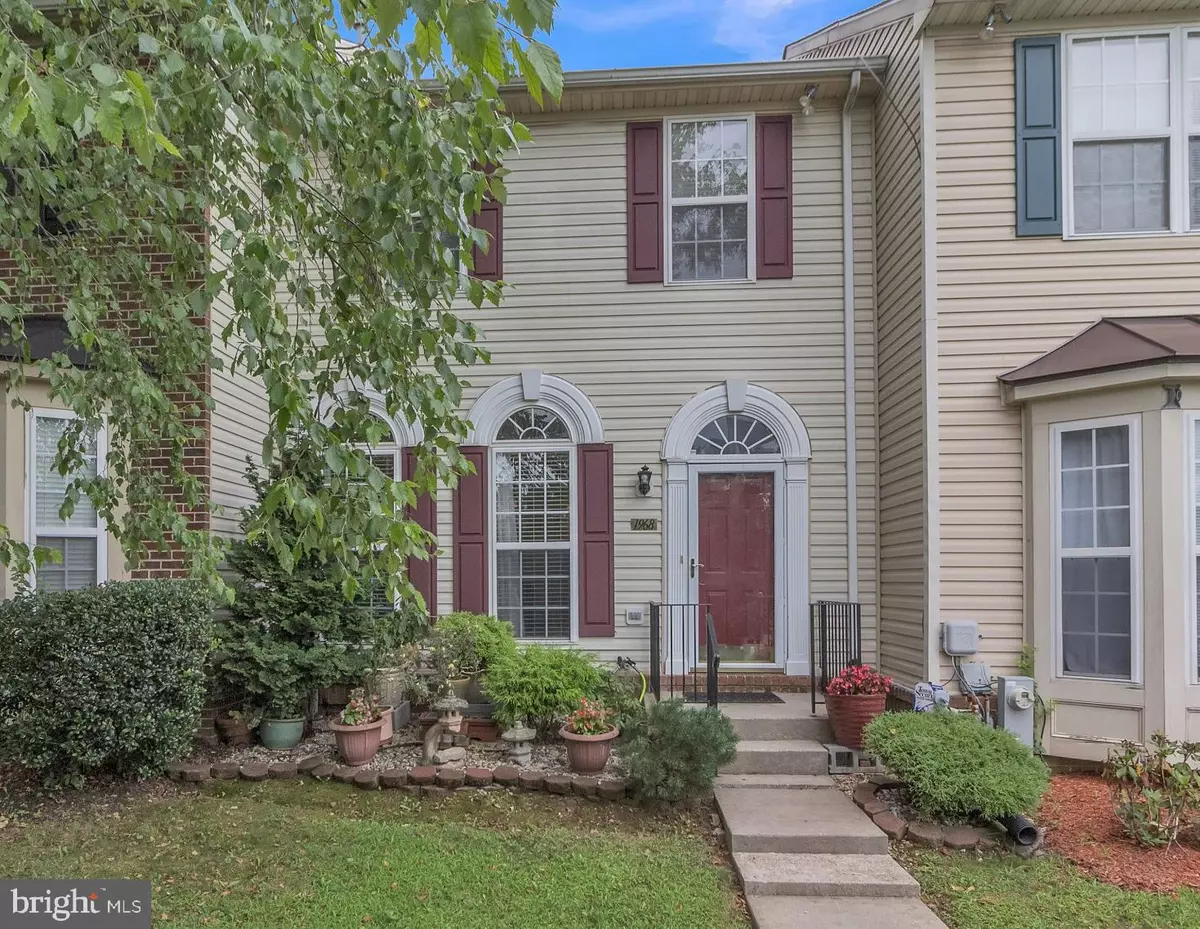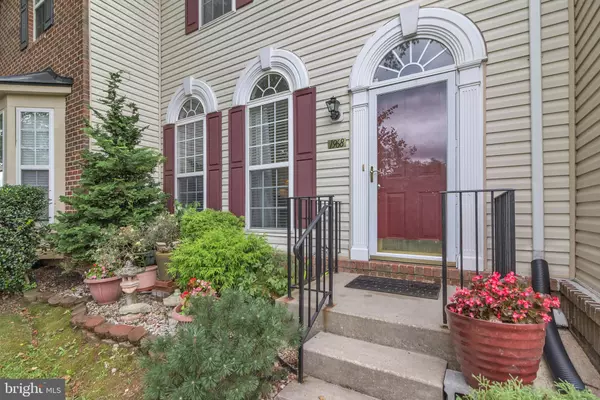$310,000
$308,732
0.4%For more information regarding the value of a property, please contact us for a free consultation.
1968 GLENROTHS DR Abingdon, MD 21009
4 Beds
3 Baths
1,940 SqFt
Key Details
Sold Price $310,000
Property Type Townhouse
Sub Type Interior Row/Townhouse
Listing Status Sold
Purchase Type For Sale
Square Footage 1,940 sqft
Price per Sqft $159
Subdivision Monmouth Meadows
MLS Listing ID MDHR2014948
Sold Date 09/23/22
Style Colonial
Bedrooms 4
Full Baths 2
Half Baths 1
HOA Fees $49/mo
HOA Y/N Y
Abv Grd Liv Area 1,520
Originating Board BRIGHT
Year Built 1999
Annual Tax Amount $2,741
Tax Year 2021
Lot Size 2,000 Sqft
Acres 0.05
Property Description
Welcome Home to your beautiful Monmouth Meadows townhome. As you enter though the front door you immediately notice the 9' ceiling, and gleaming hardwood floors that carry throughout the home. The large living room/family room offers many different options for the usage of the space. Your eat in kitchen gives ample counter space, breakfast bar, and space for a table. This home was built with the optional 3-story bump out, so you get additional square footage on all three levels. So many different uses for the extra space located off of the kitchen. The beautifully finished basement boasts a large space, and an additional bedroom. There is a rough in for a future bathroom. Upstairs you will find three bedroom, with a large primary suite, as well as a large primary ensuite. Do not overlook the location of this amazing home. Quick proximity to commuter routes as well as shopping, restaurants, and necessities. Roof 2018.
Location
State MD
County Harford
Zoning R3COS
Rooms
Basement Fully Finished
Interior
Hot Water Natural Gas
Heating Forced Air
Cooling Central A/C
Heat Source Natural Gas
Exterior
Fence Fully
Amenities Available Common Grounds, Tot Lots/Playground
Waterfront N
Water Access N
Roof Type Asphalt
Accessibility None
Parking Type On Street
Garage N
Building
Story 2
Foundation Concrete Perimeter
Sewer Public Sewer
Water Public
Architectural Style Colonial
Level or Stories 2
Additional Building Above Grade, Below Grade
New Construction N
Schools
School District Harford County Public Schools
Others
Senior Community No
Tax ID 1301317180
Ownership Fee Simple
SqFt Source Assessor
Acceptable Financing Cash, Conventional, FHA, Private, VA
Listing Terms Cash, Conventional, FHA, Private, VA
Financing Cash,Conventional,FHA,Private,VA
Special Listing Condition Standard
Read Less
Want to know what your home might be worth? Contact us for a FREE valuation!

Our team is ready to help you sell your home for the highest possible price ASAP

Bought with Lee R. Tessier • EXP Realty, LLC







