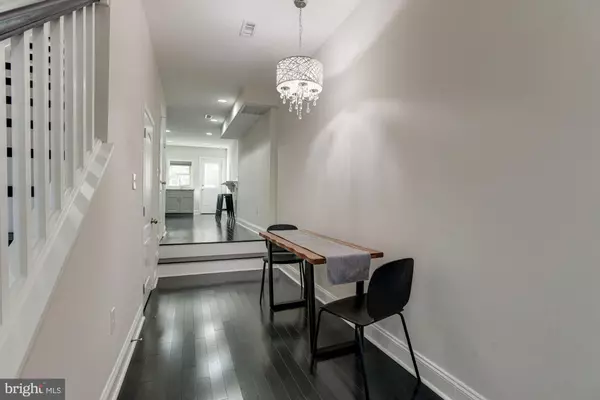$345,000
$350,000
1.4%For more information regarding the value of a property, please contact us for a free consultation.
309 S COLLINGTON AVE Baltimore, MD 21231
3 Beds
4 Baths
1,596 SqFt
Key Details
Sold Price $345,000
Property Type Townhouse
Sub Type Interior Row/Townhouse
Listing Status Sold
Purchase Type For Sale
Square Footage 1,596 sqft
Price per Sqft $216
Subdivision Upper Fells Point
MLS Listing ID MDBA2017988
Sold Date 01/20/22
Style Colonial
Bedrooms 3
Full Baths 3
Half Baths 1
HOA Y/N N
Abv Grd Liv Area 1,596
Originating Board BRIGHT
Year Built 1910
Annual Tax Amount $7,370
Tax Year 2021
Lot Size 2,178 Sqft
Acres 0.05
Property Description
**Buyer financing fell through, so now you have a second chance at this amazing home!!**
Welcome home to this stunning completely updated 4 level townhome in the highly sought after Upper Fells Point neighborhood. The spacious open main level is ideal for modern living and stunning hardwood floors, sun drenched oversized windows, recessed lighting and brand new fresh paint adorn this meticulously maintained home. Prepare your favorite chef inspired meals in the gourmet kitchen equipped with granite countertops, stainless steel appliances, tile backsplash, gas cooking and a breakfast bar. A door in the kitchen leads to the private rear patio. Ascend upstairs where two sizable bedrooms and two luxurious tile bathrooms complete the second level. Tranquility awaits you in the primary suite on the top level featuring a sun filled bedroom, a designer spa bathroom and a cozy den perfect for unwinding after a long day. Enjoy the best of city living with a two level rooftop deck with breathtaking panoramic views of Baltimore. Fully renovated in 2018 with remarkable details throughout.
Location
State MD
County Baltimore City
Zoning R-8
Direction North
Rooms
Other Rooms Living Room, Dining Room, Primary Bedroom, Bedroom 2, Bedroom 3, Kitchen, Den, Storage Room
Basement Connecting Stairway, Drain, Drainage System, Interior Access, Partial, Sump Pump, Windows
Interior
Interior Features Bar, Breakfast Area, Carpet, Ceiling Fan(s), Dining Area, Floor Plan - Open, Kitchen - Eat-In, Kitchen - Gourmet, Primary Bath(s), Recessed Lighting, Stall Shower, Tub Shower, Upgraded Countertops, Wood Floors
Hot Water Natural Gas
Heating Forced Air
Cooling Ceiling Fan(s), Central A/C
Flooring Carpet, Ceramic Tile, Hardwood, Concrete
Equipment Built-In Microwave, Dishwasher, Disposal, Dryer, Dryer - Front Loading, Exhaust Fan, Icemaker, Oven/Range - Gas, Refrigerator, Stainless Steel Appliances, Washer, Washer - Front Loading, Washer/Dryer Stacked, Water Dispenser, Water Heater
Fireplace N
Window Features Double Pane,Screens,Vinyl Clad,Transom
Appliance Built-In Microwave, Dishwasher, Disposal, Dryer, Dryer - Front Loading, Exhaust Fan, Icemaker, Oven/Range - Gas, Refrigerator, Stainless Steel Appliances, Washer, Washer - Front Loading, Washer/Dryer Stacked, Water Dispenser, Water Heater
Heat Source Natural Gas
Laundry Has Laundry, Dryer In Unit, Washer In Unit, Upper Floor
Exterior
Exterior Feature Deck(s), Roof
Fence Masonry/Stone, Privacy, Rear
Waterfront N
Water Access N
View City, Harbor, Panoramic, Scenic Vista
Accessibility Other
Porch Deck(s), Roof
Parking Type On Street
Garage N
Building
Story 4
Foundation Other
Sewer Public Sewer
Water Public
Architectural Style Colonial
Level or Stories 4
Additional Building Above Grade, Below Grade
Structure Type 9'+ Ceilings,Dry Wall,High
New Construction N
Schools
Elementary Schools Call School Board
Middle Schools Call School Board
High Schools Call School Board
School District Baltimore City Public Schools
Others
Senior Community No
Tax ID 0301021767 063
Ownership Fee Simple
SqFt Source Estimated
Security Features Main Entrance Lock,Smoke Detector
Special Listing Condition Standard
Read Less
Want to know what your home might be worth? Contact us for a FREE valuation!

Our team is ready to help you sell your home for the highest possible price ASAP

Bought with Jordan Parker • RLAH @properties







