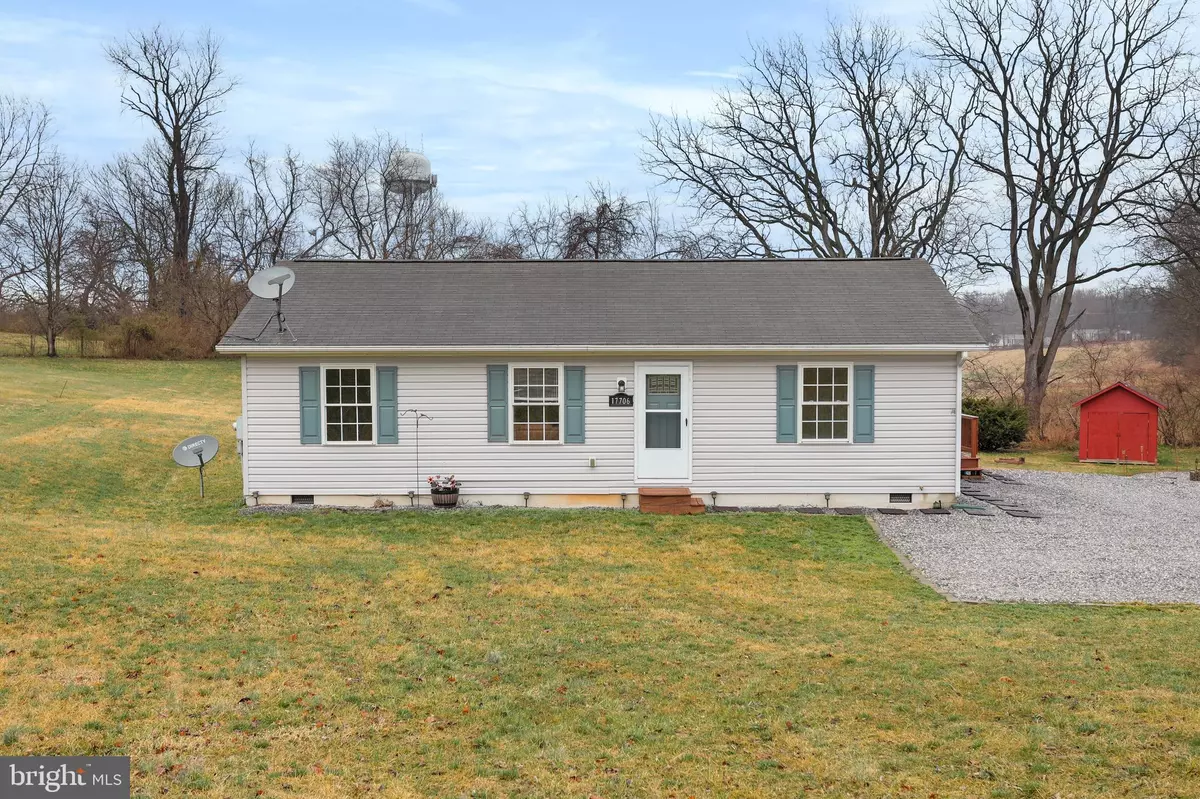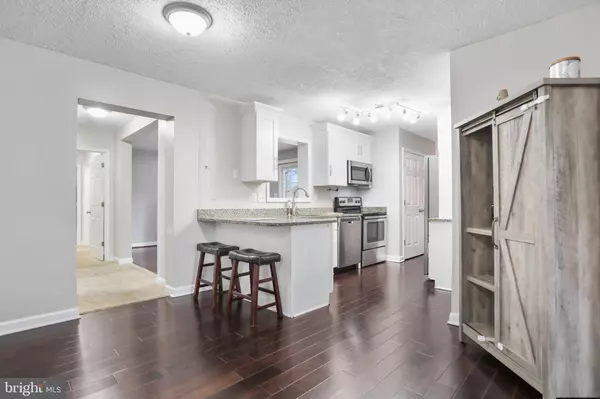$320,000
$310,000
3.2%For more information regarding the value of a property, please contact us for a free consultation.
17706 GENERAL HILL CIR Sharpsburg, MD 21782
5 Beds
3 Baths
1,856 SqFt
Key Details
Sold Price $320,000
Property Type Single Family Home
Sub Type Detached
Listing Status Sold
Purchase Type For Sale
Square Footage 1,856 sqft
Price per Sqft $172
Subdivision Potomac Crest
MLS Listing ID MDWA2006168
Sold Date 04/04/22
Style Ranch/Rambler
Bedrooms 5
Full Baths 3
HOA Y/N N
Abv Grd Liv Area 1,856
Originating Board BRIGHT
Year Built 2002
Annual Tax Amount $2,125
Tax Year 2021
Lot Size 1.087 Acres
Acres 1.09
Property Description
Plenty of space and updates await in this move in ready rancher! Located on just over an acre on a level lot surrounded by mature trees, this 5 bed/3 full bath home underwent a makeover in 2017 and features an updated kitchen and baths, new flooring, paint and a new HVAC. Kitchen boasts granite counters with an undermount sink and stainless steel appliances. Hardwood flooring flows from the kitchen to the dining area and living room, the open concept layout is ideal for entertaining. A den provides the perfect place to set up your home office, while the bedrooms all feature lush wall to wall carpeting and ample closet space. Exterior highlights include a rear deck, a brand new shed and a fire pit. Minutes from shopping, dining, Antietam National Battlefield and the Potomac River.
Location
State MD
County Washington
Zoning P
Rooms
Other Rooms Living Room, Dining Room, Primary Bedroom, Bedroom 2, Bedroom 3, Bedroom 4, Bedroom 5, Kitchen, Primary Bathroom, Full Bath
Main Level Bedrooms 5
Interior
Interior Features Attic, Carpet, Ceiling Fan(s), Dining Area, Entry Level Bedroom, Floor Plan - Open, Pantry, Primary Bath(s), Tub Shower, Upgraded Countertops, Walk-in Closet(s), Wood Floors
Hot Water Electric
Heating Forced Air
Cooling Central A/C, Ceiling Fan(s), Programmable Thermostat
Equipment Built-In Microwave, Dryer, Washer, Dishwasher, Exhaust Fan, Disposal, Refrigerator, Icemaker, Oven/Range - Electric, Stainless Steel Appliances, Water Dispenser, Water Heater
Window Features Vinyl Clad,Screens,Double Pane
Appliance Built-In Microwave, Dryer, Washer, Dishwasher, Exhaust Fan, Disposal, Refrigerator, Icemaker, Oven/Range - Electric, Stainless Steel Appliances, Water Dispenser, Water Heater
Heat Source Electric
Laundry Dryer In Unit, Washer In Unit
Exterior
Exterior Feature Deck(s)
Garage Spaces 6.0
Utilities Available Cable TV
Waterfront N
Water Access N
View Garden/Lawn, Trees/Woods, Pasture
Roof Type Shingle
Accessibility Level Entry - Main, No Stairs
Porch Deck(s)
Parking Type Driveway
Total Parking Spaces 6
Garage N
Building
Lot Description Front Yard, Rear Yard, SideYard(s), Backs to Trees, Cul-de-sac
Story 1
Foundation Crawl Space
Sewer Public Sewer
Water Public
Architectural Style Ranch/Rambler
Level or Stories 1
Additional Building Above Grade, Below Grade
Structure Type Dry Wall
New Construction N
Schools
Elementary Schools Sharpsburg
Middle Schools Boonsboro
High Schools Boonsboro
School District Washington County Public Schools
Others
Senior Community No
Tax ID 2201014145
Ownership Fee Simple
SqFt Source Assessor
Security Features Smoke Detector
Special Listing Condition Standard
Read Less
Want to know what your home might be worth? Contact us for a FREE valuation!

Our team is ready to help you sell your home for the highest possible price ASAP

Bought with Erika Christina Whipp • Real Estate Teams, LLC







