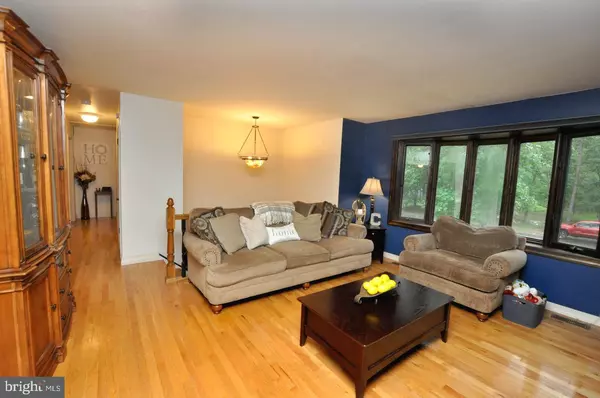$245,000
$245,000
For more information regarding the value of a property, please contact us for a free consultation.
18 MILL CHASE RD Southampton, NJ 08088
3 Beds
2 Baths
1,988 SqFt
Key Details
Sold Price $245,000
Property Type Single Family Home
Sub Type Detached
Listing Status Sold
Purchase Type For Sale
Square Footage 1,988 sqft
Price per Sqft $123
Subdivision Mill Chase
MLS Listing ID NJBL375034
Sold Date 07/30/20
Style Bi-level,Raised Ranch/Rambler
Bedrooms 3
Full Baths 2
HOA Y/N N
Abv Grd Liv Area 1,988
Originating Board BRIGHT
Year Built 1981
Annual Tax Amount $6,888
Tax Year 2019
Lot Size 1.110 Acres
Acres 1.11
Lot Dimensions 0.00 x 0.00
Property Description
Lovely 3-bedroom, 2 bath home, on a little over 1 acre, offers you so much for your money! Located in Southampton s desirable Mill Chase community, come and enjoy the quiet country setting with seasonal views of the Jersey Pinelands. The home features an eat-in kitchen with newer appliances, double sink, and ample cabinets/counter tops. Note there are formal living and dining rooms, beautiful hardwood floors throughout upper/lower levels, ceiling fans, and a master bedroom with two roomy closets for storage. The spacious lower level family room/den offers an adjacent office, workout, entertainment space, and a wood-burning stove with brick hearth. From here, step out by way of the sliding glass door to your relaxing patio area and screened porch with a fantastic hot tub/spa. What a way to unwind after a long day! Energy saving geothermal heating and air conditioning system will keep those utility costs in check, newer septic system, fresh paint, attic access pull down stair, newly landscaped yard, space for your boat or camper if needed and a lot more. Easy travel by car to shopping/dining, 15-20-minute commute to McGuire/Dix/Lakehurst Mega Base, 45 min. to Jersey Shore and about 50min drive to Philly. Lenape Regional Schools are recognized for outstanding education! Seller providing a one-year Home Warranty with acceptable offer. Come and take a look.
Location
State NJ
County Burlington
Area Southampton Twp (20333)
Zoning FA
Rooms
Other Rooms Living Room, Dining Room, Primary Bedroom, Bedroom 2, Bedroom 3, Kitchen, Family Room, Laundry, Bathroom 1, Bathroom 2
Main Level Bedrooms 2
Interior
Interior Features Carpet, Ceiling Fan(s), Exposed Beams, Formal/Separate Dining Room, Kitchen - Eat-In, Stall Shower, Water Treat System, Wood Stove
Heating Forced Air
Cooling Central A/C, Geothermal, Ceiling Fan(s)
Equipment Dishwasher, Dryer, Microwave, Refrigerator, Washer, Oven - Self Cleaning
Furnishings No
Appliance Dishwasher, Dryer, Microwave, Refrigerator, Washer, Oven - Self Cleaning
Heat Source Geo-thermal, Electric
Laundry Lower Floor
Exterior
Garage Garage - Front Entry
Garage Spaces 5.0
Utilities Available Above Ground, Cable TV, Phone, Under Ground
Waterfront N
Water Access N
View Trees/Woods
Roof Type Architectural Shingle,Pitched
Accessibility Doors - Swing In
Parking Type Attached Garage, Driveway, On Street
Attached Garage 1
Total Parking Spaces 5
Garage Y
Building
Story 2
Foundation Block
Sewer On Site Septic
Water Well
Architectural Style Bi-level, Raised Ranch/Rambler
Level or Stories 2
Additional Building Above Grade, Below Grade
New Construction N
Schools
Elementary Schools Southampton Township School No 2
Middle Schools Southampton Township School No 3
High Schools Seneca H.S.
School District Lenape Regional High
Others
Senior Community No
Tax ID 33-03501 02-00002
Ownership Fee Simple
SqFt Source Assessor
Security Features Smoke Detector,Carbon Monoxide Detector(s)
Acceptable Financing Cash, Conventional, FHA, VA, USDA
Listing Terms Cash, Conventional, FHA, VA, USDA
Financing Cash,Conventional,FHA,VA,USDA
Special Listing Condition Standard
Read Less
Want to know what your home might be worth? Contact us for a FREE valuation!

Our team is ready to help you sell your home for the highest possible price ASAP

Bought with Marie C Kulschinsky • BHHS Fox & Roach-Medford







