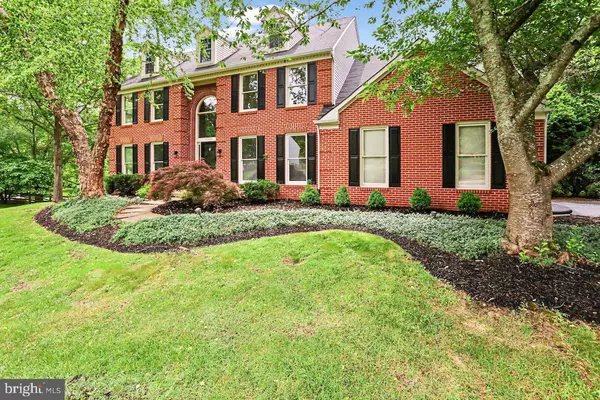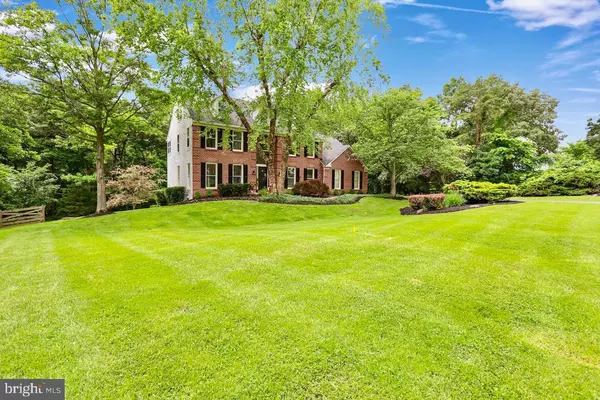$925,000
$899,000
2.9%For more information regarding the value of a property, please contact us for a free consultation.
6746 JADE POST LN Centreville, VA 20121
4 Beds
4 Baths
4,381 SqFt
Key Details
Sold Price $925,000
Property Type Single Family Home
Sub Type Detached
Listing Status Sold
Purchase Type For Sale
Square Footage 4,381 sqft
Price per Sqft $211
Subdivision Gate Post Estates
MLS Listing ID VAFX2074194
Sold Date 07/18/22
Style Colonial
Bedrooms 4
Full Baths 3
Half Baths 1
HOA Fees $37/ann
HOA Y/N Y
Abv Grd Liv Area 2,820
Originating Board BRIGHT
Year Built 1988
Annual Tax Amount $9,112
Tax Year 2021
Lot Size 0.772 Acres
Acres 0.77
Property Description
BACK ON THE MARKET AT NEW PRICE!! BUYERS GOT COLD FEET!! THEIR LOSS IS YOUR GAIN!! ACT FAST! RARE 3/4 acre lot (backs to woods with great privacy) in Centreville, 4400 sf Colonial (Berkeley Model) next to cul-de-sac, in a well established, beautifully maintained neighborhood. COMPLETE interior renovation in May 2022 by one of Northern Virginias most sought after design/renovation teams - which means NOT your standard run of the mill renovation flip. Think HGTV meets your Pinterest board. Completely re-imagined eat-in dream kitchen featuring an innovative 4 way combination microwave/convection/ air fryer/broiler, state of the art Bosch dishwasher and a 36 dual fuel range with hood. Also on main floor: new hardwood floors, 2 story foyer, office, living room, dining room, powder room, laundry room (access from garage) & an additional quartz bar (matches new gathering island & countertops) overlooking family room that has a wood burning fireplace, skylights & french doors leading to deck. Large walk-out out newly finished basement that includes a full bath & theater room and STILL plenty of room for you to add an in-law suite, additional bedroom, rec room & more. Completed updated upper level has primary bedroom & luxury bath plus 3 more bedrooms & another full bathroom.
Backs to woods with lots of privacy. 2 car garage, long paved driveway with extra parking area.
Highlights: easy access to 66, 29 & 28. Near Bull Run Battlefield, Park & Winery. Fairfax County Schools. 15 min to Dulles.
Also of note:
2020 -gas furnace
2021 - A/C
Dream location, excellent proximity to major thoroughfares, Fairfax County schools, neighborhood has private secluded path to Bull Run Park (that includes awesome Atlantis Waterpark!).
Please note: Major roadway improvements well underway updating Rt 66 & the intersection of Rt 28 & Rt 29 as well as Rt 29 repaving leading to neighborhood entrance.
Upside: Project is nearing completion, already resulting in dramatically improved traffic flow. Rt 66 construction includes the expansion of the Metro Orange line that will have at least one Centreville station.
Location
State VA
County Fairfax
Zoning 030
Rooms
Basement Daylight, Partial, Fully Finished
Interior
Hot Water Natural Gas
Heating Forced Air
Cooling Central A/C
Fireplaces Number 1
Heat Source Natural Gas
Exterior
Garage Garage - Side Entry
Garage Spaces 2.0
Waterfront N
Water Access N
Accessibility None
Parking Type Attached Garage, Driveway, On Street
Attached Garage 2
Total Parking Spaces 2
Garage Y
Building
Story 3
Foundation Concrete Perimeter
Sewer Public Sewer
Water Public
Architectural Style Colonial
Level or Stories 3
Additional Building Above Grade, Below Grade
New Construction N
Schools
Elementary Schools Bull Run
Middle Schools Stone
High Schools Westfield
School District Fairfax County Public Schools
Others
Senior Community No
Tax ID 0642 04030002
Ownership Fee Simple
SqFt Source Assessor
Special Listing Condition Standard
Read Less
Want to know what your home might be worth? Contact us for a FREE valuation!

Our team is ready to help you sell your home for the highest possible price ASAP

Bought with Chris J Colgan • EXP Realty, LLC







