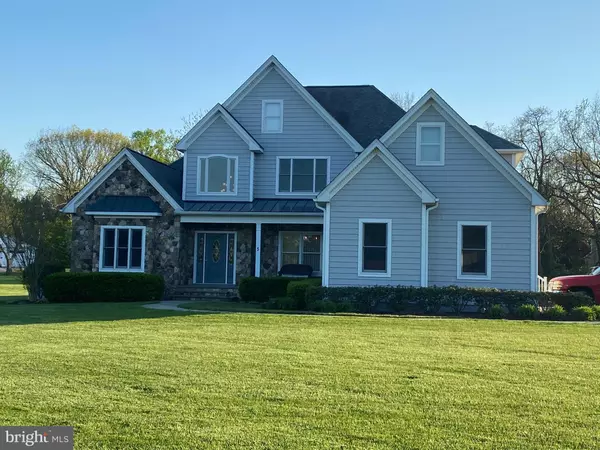$935,000
$949,900
1.6%For more information regarding the value of a property, please contact us for a free consultation.
5 JESSIE RD Harwood, MD 20776
5 Beds
4 Baths
4,583 SqFt
Key Details
Sold Price $935,000
Property Type Single Family Home
Sub Type Detached
Listing Status Sold
Purchase Type For Sale
Square Footage 4,583 sqft
Price per Sqft $204
Subdivision None Available
MLS Listing ID MDAA465422
Sold Date 07/23/21
Style Colonial
Bedrooms 5
Full Baths 4
HOA Y/N N
Abv Grd Liv Area 4,583
Originating Board BRIGHT
Year Built 2011
Annual Tax Amount $9,118
Tax Year 2021
Lot Size 2.470 Acres
Acres 2.47
Property Description
Large price adjustment!!! Rare opportunity to call this 5 Bedroom 4 Bath custom built home your own, an idyllic setting situated on 2.5 acres in the country yet conveniently located on a private street w/4 homes just 2.5 miles south of Edgewater(Rt.214), just across Solomons Island Rd. from Davidsonville, 6.5 Miles from Annapolis Town Center and only 22 miles to DC. This home features a first floor master suite w/heated floors, large fully tiled shower, 3 shower heads, double vanity, private water closet. There is also another first floor bedroom w/full bath next door for in laws etc. Soaring 18' ceilings in foyer and great room w/gas fireplace and a wall of windows overlooking patio, nice breakfast room, gourmet kitchen w/rich wood cabinets, granite countertops and island, 5 burner gas cooktop, stainless steel wall oven and micro, plus under counter beverage cooler, walk in lighted pantry, laundry/mud room, just off 3 car finished garage w/freezer and additional refrigerator. First floor also affords formal dining room and separate office/den, upstairs offers entertainment loft overlooking first floor great room, 3 bedrooms, w/2 full baths one is Jack and Jill bath, plus a bonus room off bedroom 5, there is also a Huge wide open 2500+ sq. ft. basement w/8.5' ceilings w/walk up and additional egress window just awaiting your finishes. House is opulently equipped with 2 zone Geo thermal HVAC, whole house Generac generator system, 500 Gallon propane tank(owned), 2) 200 amp service panels plus sub panel, cabling and networking wired throughout, spray foam insulation. The immaculate maintenance free exterior is made up of architectural grade roof, metal covered porch roof, stone and vinyl shake siding, composite trim, vinyl and aluminum railings, and composite and stone stairs, stone walkways, large concrete patio overlooking the gorgeous rear yard that is an ideal spot for you to add your custom pool. There is also a one car detached garage/shed for you lawn equip/toys, there is even a perfect spot for an addition detached outbuilding/garage on this beautifully manicured level unrestricted lot. Electric bills average only in the $250 per month range.
Location
State MD
County Anne Arundel
Zoning RA
Direction North
Rooms
Basement Connecting Stairway, Full, Heated, Interior Access, Outside Entrance, Rear Entrance, Space For Rooms, Sump Pump, Unfinished, Walkout Stairs, Windows
Main Level Bedrooms 2
Interior
Interior Features Attic, Breakfast Area, Built-Ins, Butlers Pantry, Carpet, Ceiling Fan(s), Crown Moldings, Dining Area, Entry Level Bedroom, Family Room Off Kitchen, Floor Plan - Open, Formal/Separate Dining Room, Kitchen - Gourmet, Kitchen - Island, Pantry, Primary Bath(s), Recessed Lighting, Stall Shower, Tub Shower, Upgraded Countertops, Wainscotting, Walk-in Closet(s), Water Treat System, Window Treatments, Wood Floors
Hot Water Electric, Multi-tank
Heating Heat Pump(s), Central, Forced Air
Cooling Ceiling Fan(s), Central A/C, Geothermal
Flooring Hardwood, Ceramic Tile, Carpet, Heated
Fireplaces Number 1
Fireplaces Type Mantel(s), Marble, Gas/Propane
Equipment Air Cleaner, Built-In Microwave, Built-In Range, Cooktop, Dishwasher, Dryer - Electric, Exhaust Fan, Humidifier, Icemaker, Oven - Self Cleaning, Oven - Wall, Oven/Range - Gas, Six Burner Stove, Stainless Steel Appliances, Washer, Water Heater
Fireplace Y
Window Features Double Hung,Double Pane,Insulated,Screens,Vinyl Clad,Wood Frame
Appliance Air Cleaner, Built-In Microwave, Built-In Range, Cooktop, Dishwasher, Dryer - Electric, Exhaust Fan, Humidifier, Icemaker, Oven - Self Cleaning, Oven - Wall, Oven/Range - Gas, Six Burner Stove, Stainless Steel Appliances, Washer, Water Heater
Heat Source Geo-thermal, Propane - Owned
Laundry Has Laundry, Main Floor
Exterior
Exterior Feature Patio(s), Porch(es)
Garage Built In, Garage - Side Entry, Garage Door Opener, Inside Access
Garage Spaces 14.0
Utilities Available Propane, Electric Available
Waterfront N
Water Access N
View Street, Panoramic
Roof Type Architectural Shingle
Street Surface Access - On Grade,Gravel
Accessibility None
Porch Patio(s), Porch(es)
Road Frontage Private, Road Maintenance Agreement
Parking Type Attached Garage, Detached Garage, Driveway
Attached Garage 3
Total Parking Spaces 14
Garage Y
Building
Lot Description Cleared, Front Yard, Interior, Landscaping, Level, No Thru Street, Open, Premium, Private, Rear Yard, Road Frontage, Rural, SideYard(s), Unrestricted
Story 3
Foundation Concrete Perimeter, Slab
Sewer On Site Septic
Water Private, Well
Architectural Style Colonial
Level or Stories 3
Additional Building Above Grade, Below Grade
Structure Type 9'+ Ceilings,Dry Wall,2 Story Ceilings
New Construction N
Schools
Elementary Schools Central
Middle Schools Central
High Schools South River
School District Anne Arundel County Public Schools
Others
Senior Community No
Tax ID 020100090080184
Ownership Fee Simple
SqFt Source Assessor
Security Features Carbon Monoxide Detector(s),Electric Alarm,Main Entrance Lock,Security System,Smoke Detector
Acceptable Financing Conventional, Cash
Listing Terms Conventional, Cash
Financing Conventional,Cash
Special Listing Condition Standard
Read Less
Want to know what your home might be worth? Contact us for a FREE valuation!

Our team is ready to help you sell your home for the highest possible price ASAP

Bought with John Kreamer • Taylor Properties







