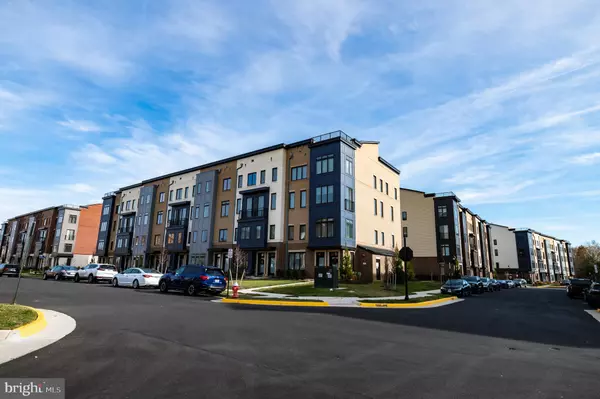$640,000
$639,000
0.2%For more information regarding the value of a property, please contact us for a free consultation.
23579 WATERFORD DOWNS TER Ashburn, VA 20148
3 Beds
3 Baths
2,730 SqFt
Key Details
Sold Price $640,000
Property Type Condo
Sub Type Condo/Co-op
Listing Status Sold
Purchase Type For Sale
Square Footage 2,730 sqft
Price per Sqft $234
Subdivision Loudoun Valley Carlisle
MLS Listing ID VALO2012766
Sold Date 02/11/22
Style Other
Bedrooms 3
Full Baths 2
Half Baths 1
Condo Fees $150/mo
HOA Fees $98/mo
HOA Y/N Y
Abv Grd Liv Area 2,730
Originating Board BRIGHT
Year Built 2019
Annual Tax Amount $4,993
Tax Year 2021
Property Description
Amenity rich with prime location close to shopping and commuter access to include new metro access to the Silver Line! This practically 3 bedroom, 2.5 bath home boasts a spacious foyer, an incredible main level with gourmet kitchen, family room, formal dining room, and a flex space perfect for a home office. The gourmet kitchen features upgraded design package boasts counter tops, elegant glass tile backsplash, stainless appliance package, extended soft close cabinets, vented range hood over gas cooktop, walk in pantry, wide hardwood on entire main! The spacious master bedroom suite includes a huge walk-in closet and an en-suite bath with dual sinks, shower with seat, and a linen closet. Two additional bedrooms on this level are sunny and spacious enough for queen beds! Upstairs, you will find a sweeping rooftop terrace, perfect for outdoor gatherings. This lovely home also features a one car garage, upper level laundry and so much more! Enjoy all the amenities of Ashburn. Clubhouse w/Fitness Center, 3 Pools, walking trails, community parks and more! Conveniently located near LC parkway and Dulles Greenway . Don't miss out on this amazing home!
Location
State VA
County Loudoun
Zoning 01
Rooms
Other Rooms Dining Room, Primary Bedroom, Bedroom 2, Bedroom 3, Kitchen, Family Room, Den, Foyer, Bathroom 2, Primary Bathroom, Half Bath
Interior
Interior Features Family Room Off Kitchen, Floor Plan - Open, Kitchen - Gourmet, Kitchen - Island, Recessed Lighting, Walk-in Closet(s)
Hot Water Natural Gas
Cooling Central A/C, Programmable Thermostat
Flooring Carpet, Hardwood
Equipment Built-In Microwave, Built-In Range, Dishwasher, Disposal, Dryer, Dryer - Front Loading, Oven - Double, Oven/Range - Gas, Stainless Steel Appliances, Washer, Washer - Front Loading
Fireplace N
Appliance Built-In Microwave, Built-In Range, Dishwasher, Disposal, Dryer, Dryer - Front Loading, Oven - Double, Oven/Range - Gas, Stainless Steel Appliances, Washer, Washer - Front Loading
Heat Source Natural Gas
Laundry Upper Floor
Exterior
Exterior Feature Balcony
Garage Garage - Rear Entry
Garage Spaces 1.0
Amenities Available Tennis Courts, Tot Lots/Playground, Basketball Courts, Club House, Common Grounds, Pool - Outdoor, Recreational Center, Exercise Room
Waterfront N
Water Access N
View Pond
Accessibility None
Porch Balcony
Parking Type Attached Garage, Driveway, On Street
Attached Garage 1
Total Parking Spaces 1
Garage Y
Building
Story 4
Foundation Slab
Sewer Public Sewer
Water Public
Architectural Style Other
Level or Stories 4
Additional Building Above Grade, Below Grade
New Construction N
Schools
School District Loudoun County Public Schools
Others
Pets Allowed Y
HOA Fee Include Snow Removal,Trash,Lawn Care Front,Lawn Care Rear,Lawn Care Side
Senior Community No
Tax ID 123165504006
Ownership Condominium
Acceptable Financing Conventional, Cash, FHA, VA
Horse Property N
Listing Terms Conventional, Cash, FHA, VA
Financing Conventional,Cash,FHA,VA
Special Listing Condition Standard
Pets Description Case by Case Basis
Read Less
Want to know what your home might be worth? Contact us for a FREE valuation!

Our team is ready to help you sell your home for the highest possible price ASAP

Bought with Israel Mohammed • Slate Realty







