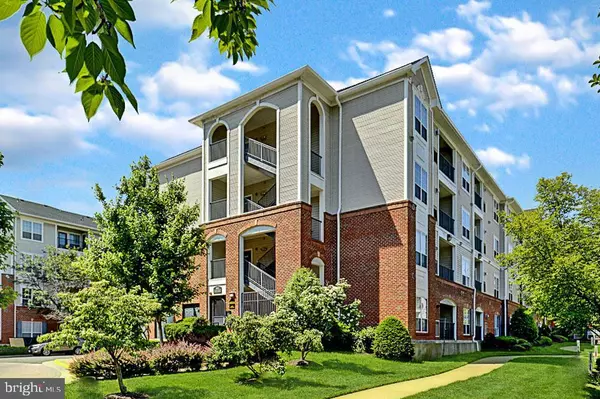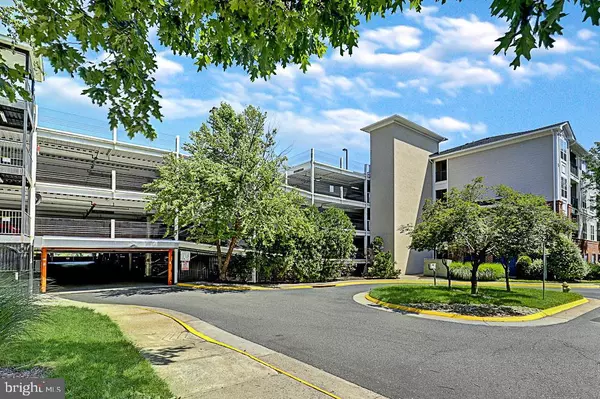$265,000
$280,000
5.4%For more information regarding the value of a property, please contact us for a free consultation.
4854 EISENHOWER AVE #153 Alexandria, VA 22304
1 Bed
1 Bath
771 SqFt
Key Details
Sold Price $265,000
Property Type Condo
Sub Type Condo/Co-op
Listing Status Sold
Purchase Type For Sale
Square Footage 771 sqft
Price per Sqft $343
Subdivision Exchange At Van Dorn
MLS Listing ID VAAX2013692
Sold Date 08/24/22
Style Unit/Flat
Bedrooms 1
Full Baths 1
Condo Fees $393/mo
HOA Y/N N
Abv Grd Liv Area 771
Originating Board BRIGHT
Year Built 2003
Annual Tax Amount $2,578
Tax Year 2022
Property Description
PRICE IMPROVED! Ground level 1 bed 1 bath apartment-style luxury condo in beautiful Exchange at Van Dorn. Manicured landscape surrounds buildings with lovely stone walkways and garage with remote access. The unit has a good sized kitchen with gas cooking and large refrigerator with icemaker. Dishwasher, garbage disposal, microwave. Primary bath has deep whirlpool tub. Living room is very comfortable leading to an outdoor balcony with protective bushes. Pool on site in community. Pets restricted to two of 65 lbs. or less each. Must be registered with the community within 4 days of move-in and be assessed by management. No aggressive breeds allowed. Indoor sprinkler system. BRAND NEW WATER HEATER INSTALLED. Agents need to READ ALL ACCESS INSTRUCTIONS. Metro close by. 95/495 close by. Property is located with a 20-minute drive to Tyson's and 10 minutes to Old Town Alexandria. Walking distance to the Van Dorn metro.
Location
State VA
County Alexandria City
Zoning OCM(100)
Direction East
Rooms
Other Rooms Living Room, Kitchen, Bedroom 1
Main Level Bedrooms 1
Interior
Interior Features Dining Area, Primary Bath(s), Ceiling Fan(s), Entry Level Bedroom, Flat, Floor Plan - Traditional, Recessed Lighting, Sprinkler System, Tub Shower, WhirlPool/HotTub
Hot Water Natural Gas
Heating Forced Air
Cooling Central A/C
Flooring Luxury Vinyl Plank, Tile/Brick
Equipment Disposal, Dishwasher, Oven/Range - Gas, Refrigerator, Washer/Dryer Hookups Only, Microwave
Furnishings No
Fireplace N
Window Features Double Pane
Appliance Disposal, Dishwasher, Oven/Range - Gas, Refrigerator, Washer/Dryer Hookups Only, Microwave
Heat Source Natural Gas
Laundry Dryer In Unit, Washer In Unit, Main Floor
Exterior
Exterior Feature Balcony
Parking On Site 1
Utilities Available Natural Gas Available, Electric Available, Cable TV Available, Phone Available, Sewer Available, Water Available
Amenities Available Pool - Outdoor, Tot Lots/Playground, Elevator, Exercise Room, Meeting Room, Club House, Common Grounds, Community Center
Waterfront N
Water Access N
Street Surface Paved
Accessibility None
Porch Balcony
Road Frontage Private
Parking Type Other
Garage N
Building
Story 1
Unit Features Garden 1 - 4 Floors
Sewer Public Sewer
Water Public
Architectural Style Unit/Flat
Level or Stories 1
Additional Building Above Grade, Below Grade
Structure Type Dry Wall
New Construction N
Schools
Elementary Schools Samuel W. Tucker
Middle Schools Francis C. Hammond
High Schools T.C. Williams
School District Alexandria City Public Schools
Others
Pets Allowed Y
HOA Fee Include Ext Bldg Maint,Insurance,Lawn Maintenance,Management,Pool(s),Reserve Funds,Road Maintenance,Snow Removal,Trash
Senior Community No
Tax ID 50712860
Ownership Condominium
Security Features Carbon Monoxide Detector(s),Main Entrance Lock,Non-Monitored,Smoke Detector,Sprinkler System - Indoor
Acceptable Financing Cash, Conventional, FHA, VA
Horse Property N
Listing Terms Cash, Conventional, FHA, VA
Financing Cash,Conventional,FHA,VA
Special Listing Condition Standard
Pets Description Size/Weight Restriction, Number Limit
Read Less
Want to know what your home might be worth? Contact us for a FREE valuation!

Our team is ready to help you sell your home for the highest possible price ASAP

Bought with Non Member • Non Subscribing Office







