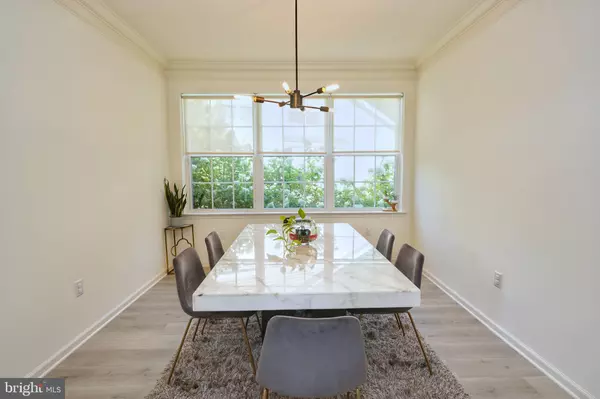$510,000
$535,000
4.7%For more information regarding the value of a property, please contact us for a free consultation.
117 SIRIUS DR Bear, DE 19701
3 Beds
4 Baths
3,450 SqFt
Key Details
Sold Price $510,000
Property Type Single Family Home
Sub Type Twin/Semi-Detached
Listing Status Sold
Purchase Type For Sale
Square Footage 3,450 sqft
Price per Sqft $147
Subdivision Meridian Crossing
MLS Listing ID DENC2005916
Sold Date 10/29/21
Style Carriage House
Bedrooms 3
Full Baths 2
Half Baths 2
HOA Fees $90/mo
HOA Y/N Y
Abv Grd Liv Area 3,450
Originating Board BRIGHT
Year Built 2019
Annual Tax Amount $3,843
Tax Year 2021
Lot Size 7,405 Sqft
Acres 0.17
Lot Dimensions 0.00 x 0.00
Property Description
Welcome to the Majestic in Meridian Crossing. This is the largest twin model built in the community and the luxury details are second to none. This home sits on a premium lot backing to the woods with a ton of privacy. This is a rare opportunity to own a luxurious fully furnished home with all the amenities! Stepping into the home you will notice the gorgeous hardwood floors that flow throughout the house. Enjoy your own home office right at the entrance along side the beautiful dining room that includes a gorgeous marble table.
Entering the kitchen you will notice the custom lighting, stainless steal appliances, farm house sink, and beautiful granite countertops. This home has amazing natural light coming in from all angles and included are designer shades that give you privacy with an elegant touch. The view looking down from the loft is absolutely breath taking. On those cold winter nights get nice and cozy next to the large custom gas fireplace. In the summertime entertain all your friends and family outside on your custom built patio that includes a fire pit and all patio furniture! Enjoy the oversized master on the main floor with a luxurious bathroom including a soaking tub and walk in steam shower. The two bedrooms upstairs are extremely large with enormous closet space. Upstairs is also a bonus storage room that can easily be converted to an additional bedroom. The oversized full basement comes with a complete gym and can easily be converted to a finished basement as it includes a rough in for an additional bathroom. This is an opportunity of a lifetime to own a precious home in the prestigious community at Meridian Crossing. The community takes care of all lawn care, snow removal, and includes access to luxurious clubhouse with pool and work out center. Located minutes away from route 1 and highway 95 makes this the perfect location. Schedule your private tour today as this home will not last long!
Location
State DE
County New Castle
Area New Castle/Red Lion/Del.City (30904)
Zoning ST
Rooms
Basement Full
Main Level Bedrooms 1
Interior
Interior Features Primary Bath(s), Kitchen - Island, Butlers Pantry, Ceiling Fan(s), Kitchen - Eat-In
Hot Water Electric
Heating Forced Air
Cooling Central A/C
Flooring Fully Carpeted, Vinyl
Fireplaces Number 1
Fireplaces Type Gas/Propane
Equipment Dryer, Oven/Range - Gas, Refrigerator, Stainless Steel Appliances, Washer, Water Heater - Tankless
Furnishings Yes
Fireplace Y
Window Features Energy Efficient
Appliance Dryer, Oven/Range - Gas, Refrigerator, Stainless Steel Appliances, Washer, Water Heater - Tankless
Heat Source Natural Gas
Laundry Main Floor
Exterior
Garage Garage - Front Entry, Inside Access
Garage Spaces 4.0
Utilities Available Cable TV, Phone
Amenities Available Tennis Courts, Club House
Waterfront N
Water Access N
View Trees/Woods
Roof Type Shingle
Accessibility None
Parking Type Driveway, Attached Garage
Attached Garage 2
Total Parking Spaces 4
Garage Y
Building
Story 2
Sewer Public Sewer
Water Public
Architectural Style Carriage House
Level or Stories 2
Additional Building Above Grade, Below Grade
Structure Type 9'+ Ceilings
New Construction N
Schools
School District Colonial
Others
HOA Fee Include Common Area Maintenance,Lawn Maintenance,Snow Removal,Trash,Health Club
Senior Community No
Tax ID 10-052.10-111
Ownership Fee Simple
SqFt Source Assessor
Acceptable Financing Conventional, Cash, FHA, VA
Horse Property N
Listing Terms Conventional, Cash, FHA, VA
Financing Conventional,Cash,FHA,VA
Special Listing Condition Standard
Read Less
Want to know what your home might be worth? Contact us for a FREE valuation!

Our team is ready to help you sell your home for the highest possible price ASAP

Bought with Teresa Marie Foster • VRA Realty







