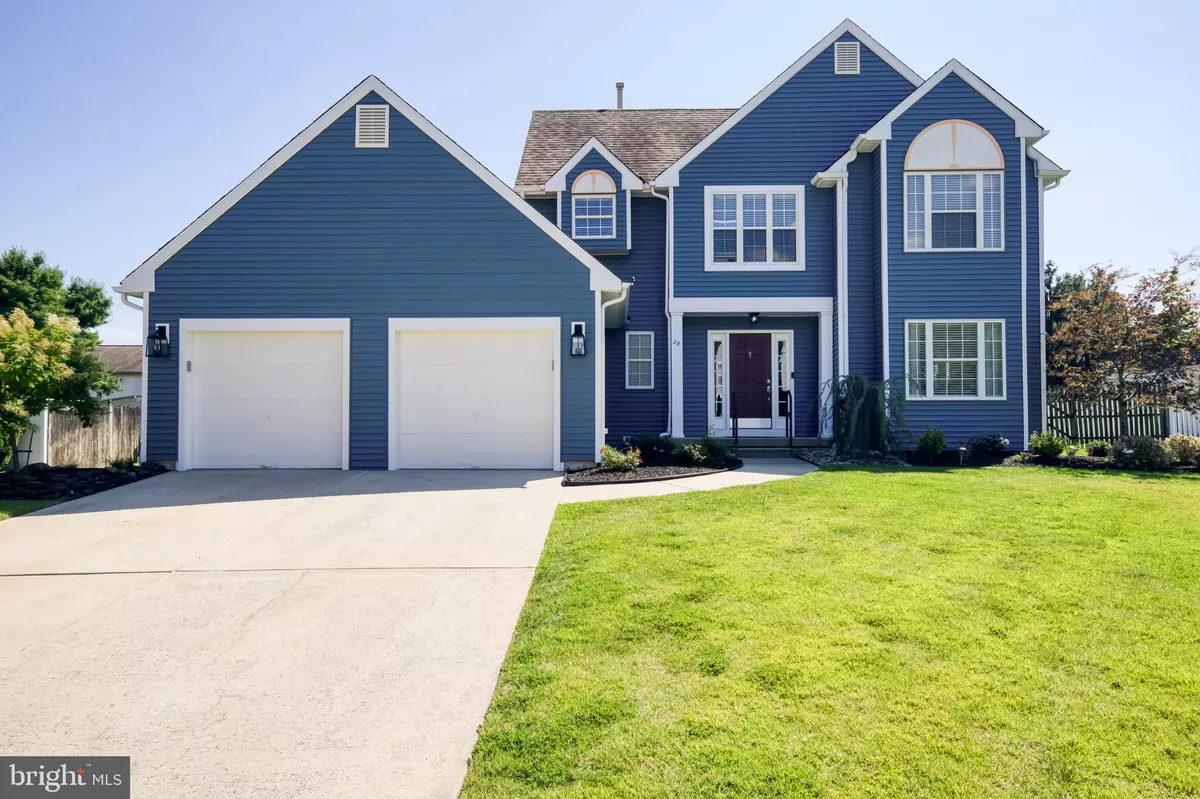$465,000
$449,900
3.4%For more information regarding the value of a property, please contact us for a free consultation.
28 HOLLYBROOK DR Sewell, NJ 08080
3 Beds
3 Baths
2,182 SqFt
Key Details
Sold Price $465,000
Property Type Single Family Home
Sub Type Detached
Listing Status Sold
Purchase Type For Sale
Square Footage 2,182 sqft
Price per Sqft $213
Subdivision Bellmeade
MLS Listing ID NJGL2020534
Sold Date 10/14/22
Style Colonial
Bedrooms 3
Full Baths 2
Half Baths 1
HOA Y/N N
Abv Grd Liv Area 2,182
Originating Board BRIGHT
Year Built 1992
Annual Tax Amount $8,213
Tax Year 2021
Lot Size 10,890 Sqft
Acres 0.25
Lot Dimensions 0.00 x 0.00
Property Description
Beautiful colonial in desirable neighborhood! This 3 bedroom, 2 1/2 bath home is sure to impress. The lovely landscaping and new siding provide plenty of curb appeal. As you enter the foyer, the attention to detail is evident Extensive crown molding and wainscoting with picture frame detailing encompasses this area and continues to the dining and living room. Painted in natural colors, the light filled living room flows to the dining area separated only by stately columns. The kitchen includes new cherry cabinets with all the pull out draws and organizing inserts included. There are stainless steel appliances, granite counter tops and a garden window. A large island was also added complete with storage and outlets. The kitchen opens to the large family room with a vaulted ceiling, a cozy fireplace and glass sliders. Completing the main floor is an up-graded half bath with granite counter, plenty of closets and garage access. The finished basement provides a great entertainment area and even includes a bar! Up stairs the impressive master bedroom features a cathedral ceiling, walk in closet and opens to the master bath with double sinks, and private commode area. Two nice sized bedrooms and full bath complete the second floor. All bedrooms include ceiling fans and solid wood doors. Outside the back yard provides a wonderful oasis. The 33' x 12' composite deck allows direct access to the above ground pool, no ladders needed! The yard includes a Koi pond, storage sheds and is completely fenced. This like new home is a must see, located in the Bellmeade neighborhood, with no HOA! Great schools, nearby park and easy access to major highways provides the complete package.
Location
State NJ
County Gloucester
Area Mantua Twp (20810)
Zoning RESID
Rooms
Other Rooms Living Room, Dining Room, Primary Bedroom, Bedroom 2, Kitchen, Game Room, Family Room, Basement, Bedroom 1, Laundry
Basement Full, Fully Finished
Interior
Interior Features Ceiling Fan(s), Kitchen - Eat-In, Crown Moldings, Wainscotting, Kitchen - Island, Upgraded Countertops, Walk-in Closet(s), Wet/Dry Bar
Hot Water Natural Gas
Heating Forced Air
Cooling Central A/C
Flooring Fully Carpeted, Vinyl, Tile/Brick
Fireplaces Number 1
Fireplaces Type Gas/Propane
Equipment Cooktop, Dishwasher, Disposal
Fireplace Y
Window Features Green House
Appliance Cooktop, Dishwasher, Disposal
Heat Source Natural Gas
Laundry Basement
Exterior
Exterior Feature Deck(s)
Garage Garage - Front Entry
Garage Spaces 2.0
Fence Other
Pool Above Ground
Waterfront N
Water Access N
View Garden/Lawn
Roof Type Shingle
Accessibility None
Porch Deck(s)
Parking Type Driveway, Attached Garage
Attached Garage 2
Total Parking Spaces 2
Garage Y
Building
Story 2
Foundation Block
Sewer Public Sewer
Water Public
Architectural Style Colonial
Level or Stories 2
Additional Building Above Grade, Below Grade
Structure Type Cathedral Ceilings
New Construction N
Schools
Elementary Schools Center Cit
Middle Schools Clearview Regional M.S.
High Schools Clearview Regional H.S.
School District Clearview Regional Schools
Others
Senior Community No
Tax ID 10-00158 02-00003
Ownership Fee Simple
SqFt Source Assessor
Security Features Security System
Acceptable Financing Conventional
Listing Terms Conventional
Financing Conventional
Special Listing Condition Standard
Read Less
Want to know what your home might be worth? Contact us for a FREE valuation!

Our team is ready to help you sell your home for the highest possible price ASAP

Bought with Omar Din • EXP Realty, LLC







