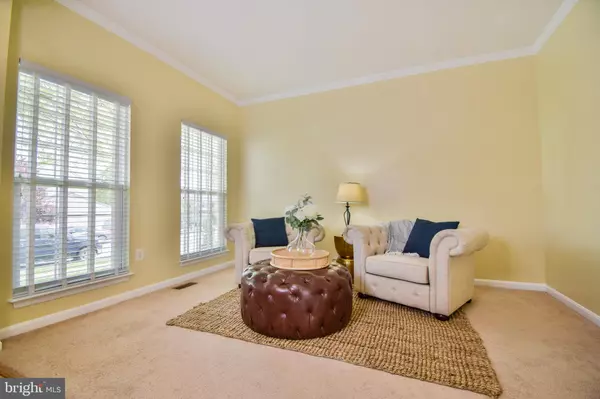$627,500
$607,000
3.4%For more information regarding the value of a property, please contact us for a free consultation.
15762 CHIMNEY ROCK TER Woodbridge, VA 22193
5 Beds
4 Baths
3,486 SqFt
Key Details
Sold Price $627,500
Property Type Single Family Home
Sub Type Detached
Listing Status Sold
Purchase Type For Sale
Square Footage 3,486 sqft
Price per Sqft $180
Subdivision Ashland
MLS Listing ID VAPW520758
Sold Date 06/02/21
Style Colonial
Bedrooms 5
Full Baths 3
Half Baths 1
HOA Fees $86/mo
HOA Y/N Y
Abv Grd Liv Area 2,364
Originating Board BRIGHT
Year Built 2003
Annual Tax Amount $5,982
Tax Year 2021
Lot Size 6,229 Sqft
Acres 0.14
Property Description
Back on market after we had multiple offers. Buyer backed on HOA rules. Their loss is your gain! Beautiful home in the highly coveted Ashland Community with loads of amenities including community pool, gym, clubhouse, basketball courts, tennis courts and tot lots! The cul-de-sac street is great for the kids to play in and with lots of space for parking! Fresh paint throughout! Head inside to dramatic two story foyer flanked by formal living room and large office great for working from home or a great area to designate your kids class room. Head back to the rear of the house where the gourmet kitchen greets you with stainless appliances, gas cooking, large island and ample cabinet space overlooking large family room with cozy gas fireplace. Head upstairs to bedroom level boasting upper level laundry, large bedrooms, and ample owner's suite with attached 3 piece en suite and massive walk in closet. Head down to fully finished basement featuring large living area, full bathroom, gym, and 5th bedroom (NTC). 50 year architectural shingle roof with transferrable warranty. Fully fenced backyard with patio and flat space great for entertaining or for your furry family members! No rent back or long close date needed! Close and move in as quick as you'd like!
Location
State VA
County Prince William
Zoning R
Direction North
Rooms
Basement Fully Finished, Full, Space For Rooms, Sump Pump, Walkout Stairs
Interior
Interior Features Breakfast Area, Ceiling Fan(s), Chair Railings, Crown Moldings, Family Room Off Kitchen, Floor Plan - Open, Kitchen - Gourmet, Kitchen - Island, Pantry, Recessed Lighting, Store/Office, Upgraded Countertops, Walk-in Closet(s), Wood Floors
Hot Water Natural Gas
Heating Central, Zoned
Cooling Central A/C, Zoned
Flooring Hardwood, Carpet, Ceramic Tile
Fireplaces Number 1
Fireplaces Type Gas/Propane, Screen
Equipment Built-In Microwave, Oven/Range - Gas, Dishwasher, Disposal, Refrigerator, Six Burner Stove, Stainless Steel Appliances, Water Heater
Furnishings No
Fireplace Y
Window Features Double Hung,Double Pane,Screens,Vinyl Clad
Appliance Built-In Microwave, Oven/Range - Gas, Dishwasher, Disposal, Refrigerator, Six Burner Stove, Stainless Steel Appliances, Water Heater
Heat Source Natural Gas
Laundry Upper Floor
Exterior
Garage Garage - Front Entry, Garage Door Opener
Garage Spaces 2.0
Fence Rear, Picket
Utilities Available Natural Gas Available, Under Ground
Amenities Available Pool - Outdoor, Party Room, Exercise Room, Tennis Courts, Tot Lots/Playground, Basketball Courts
Waterfront N
Water Access N
View Street, Trees/Woods
Roof Type Architectural Shingle
Street Surface Paved
Accessibility None
Parking Type Attached Garage
Attached Garage 2
Total Parking Spaces 2
Garage Y
Building
Lot Description Cul-de-sac, No Thru Street, Private, Rear Yard
Story 3
Foundation Slab, Concrete Perimeter
Sewer Public Sewer
Water Public
Architectural Style Colonial
Level or Stories 3
Additional Building Above Grade, Below Grade
Structure Type High,2 Story Ceilings,Dry Wall
New Construction N
Schools
Elementary Schools Ashland
Middle Schools Benton
High Schools Forest Park
School District Prince William County Public Schools
Others
HOA Fee Include Trash,Common Area Maintenance,Pool(s),Recreation Facility,Road Maintenance,Snow Removal
Senior Community No
Tax ID 8090-79-0092
Ownership Fee Simple
SqFt Source Assessor
Acceptable Financing Cash, Conventional, FHA, VA
Horse Property N
Listing Terms Cash, Conventional, FHA, VA
Financing Cash,Conventional,FHA,VA
Special Listing Condition Standard
Read Less
Want to know what your home might be worth? Contact us for a FREE valuation!

Our team is ready to help you sell your home for the highest possible price ASAP

Bought with Kathleen A Stark • Weichert, REALTORS







