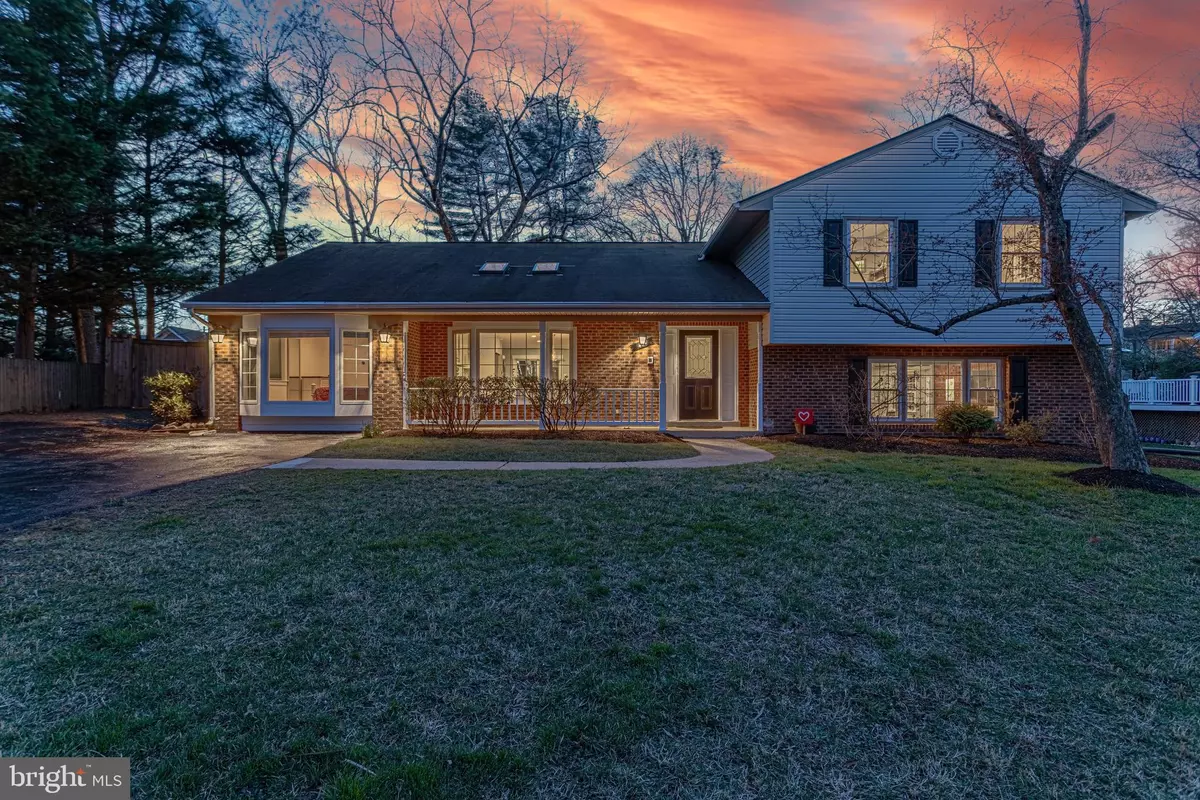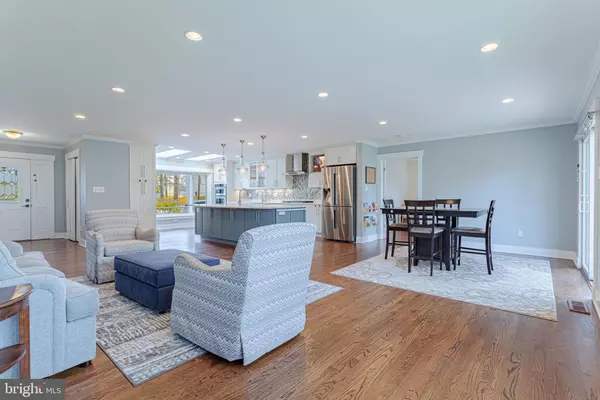$1,260,000
$1,095,000
15.1%For more information regarding the value of a property, please contact us for a free consultation.
442 NUTLEY ST NW Vienna, VA 22180
5 Beds
4 Baths
3,190 SqFt
Key Details
Sold Price $1,260,000
Property Type Single Family Home
Sub Type Detached
Listing Status Sold
Purchase Type For Sale
Square Footage 3,190 sqft
Price per Sqft $394
Subdivision Vienna Hills
MLS Listing ID VAFX2056744
Sold Date 04/29/22
Style Cottage
Bedrooms 5
Full Baths 4
HOA Y/N N
Abv Grd Liv Area 3,190
Originating Board BRIGHT
Year Built 1973
Annual Tax Amount $12,664
Tax Year 2021
Lot Size 0.326 Acres
Acres 0.33
Property Description
442 Nutley Street is a home that strengthens the precedent of bright, friendly communities and immense attention to detail that surrounds the typical Vienna homeowner. A newly repainted exterior hints at the treasure of an interior. There is no aspect of the house that has not been improved upon, whether it be the refinished bathrooms and vanities with primarily quartz countertops, the hardwood floors that span the house, the new laundry and kitchen appliances, the stunning quartz kitchen countertops with an extra wide island, or the ground level guest suite with accessibility features and separate HVAC zone included. There is ample room for anything with the expansive, open floor plan for the kitchen, living area, and basement. The backyard lends even more space with a fully functional two-car garage that has been renovated and insulated to function as a home office space. This location in Vienna is bursting at the seams with life and energy and 442 Nutley Street is the perfect place to inhabit to be a part of the ever-growing community.
Floor plan available upon request.
Location
State VA
County Fairfax
Zoning 903
Rooms
Basement Daylight, Full, Outside Entrance, Improved, Connecting Stairway, Poured Concrete, Side Entrance, Walkout Level, Windows
Main Level Bedrooms 1
Interior
Hot Water Natural Gas
Heating Central, Heat Pump(s)
Cooling Heat Pump(s), Central A/C
Fireplaces Number 1
Fireplace Y
Heat Source Electric, Natural Gas
Laundry Basement
Exterior
Garage Additional Storage Area, Garage - Rear Entry
Garage Spaces 4.0
Waterfront N
Water Access N
Accessibility Grab Bars Mod, Flooring Mod, Other Bath Mod, Roll-in Shower
Total Parking Spaces 4
Garage Y
Building
Story 3
Foundation Permanent
Sewer Public Septic, Public Sewer
Water Public
Architectural Style Cottage
Level or Stories 3
Additional Building Above Grade, Below Grade
New Construction N
Schools
Elementary Schools Louise Archer
School District Fairfax County Public Schools
Others
Senior Community No
Tax ID 0383 22 0004A
Ownership Fee Simple
SqFt Source Assessor
Special Listing Condition Standard
Read Less
Want to know what your home might be worth? Contact us for a FREE valuation!

Our team is ready to help you sell your home for the highest possible price ASAP

Bought with Roxane Nunes • TTR Sothebys International Realty







