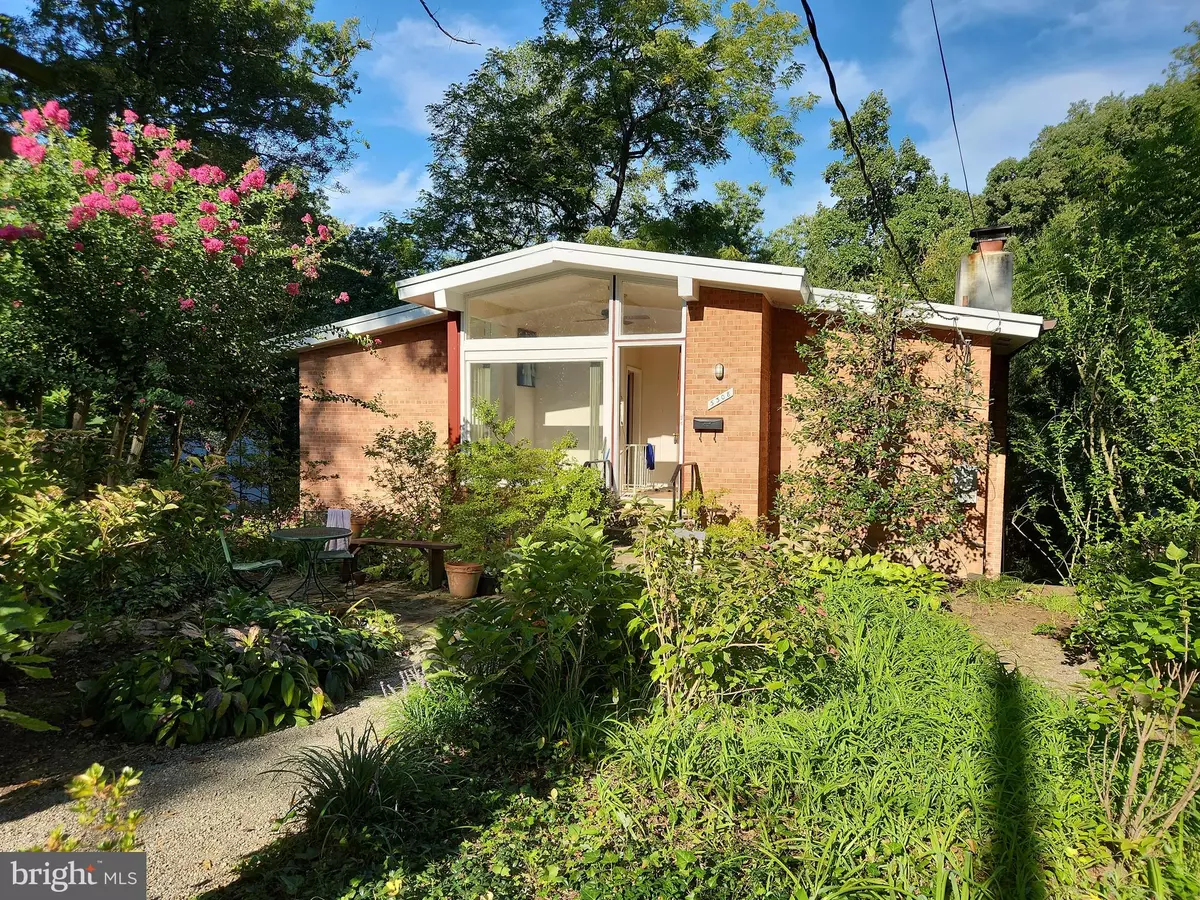$805,000
$799,900
0.6%For more information regarding the value of a property, please contact us for a free consultation.
5308 IROQUOIS RD Bethesda, MD 20816
3 Beds
2 Baths
1,894 SqFt
Key Details
Sold Price $805,000
Property Type Single Family Home
Sub Type Detached
Listing Status Sold
Purchase Type For Sale
Square Footage 1,894 sqft
Price per Sqft $425
Subdivision Glen Echo Heights
MLS Listing ID MDMC2068616
Sold Date 11/04/22
Style Mid-Century Modern
Bedrooms 3
Full Baths 2
HOA Y/N N
Abv Grd Liv Area 1,544
Originating Board BRIGHT
Year Built 1961
Annual Tax Amount $8,513
Tax Year 2022
Lot Size 5,596 Sqft
Acres 0.13
Property Description
Delightfully unexpected mid-century modern with open kitchen/gathering plan. Bright, painted, cleaned, loved. Hardwood floors throughout, custom built kitchen oozing charm, two fireplaces,volume/vaulted ceiling. Large sun deck, side and front patios. Lowest point of entry for a single family home, especially in this condition, in Glen Echo Heights. Absolutely move-in condition, but estate sale and sold as-is.
Location
State MD
County Montgomery
Zoning R90
Rooms
Basement Daylight, Partial, Partially Finished, Rear Entrance
Main Level Bedrooms 1
Interior
Interior Features Entry Level Bedroom, Family Room Off Kitchen, Floor Plan - Open, Skylight(s), Upgraded Countertops, WhirlPool/HotTub, Wood Floors
Hot Water Natural Gas
Heating Forced Air
Cooling Central A/C
Fireplaces Number 2
Equipment Dishwasher, Disposal, Dryer, Oven/Range - Gas, Refrigerator, Stainless Steel Appliances, Washer
Fireplace Y
Appliance Dishwasher, Disposal, Dryer, Oven/Range - Gas, Refrigerator, Stainless Steel Appliances, Washer
Heat Source Natural Gas
Exterior
Garage Spaces 2.0
Waterfront N
Water Access N
Roof Type Fiberglass,Architectural Shingle
Accessibility Other
Parking Type Off Street
Total Parking Spaces 2
Garage N
Building
Story 3
Foundation Block
Sewer Public Sewer
Water Public
Architectural Style Mid-Century Modern
Level or Stories 3
Additional Building Above Grade, Below Grade
Structure Type Vaulted Ceilings
New Construction N
Schools
School District Montgomery County Public Schools
Others
Senior Community No
Tax ID 160700502053
Ownership Fee Simple
SqFt Source Assessor
Horse Property N
Special Listing Condition Standard
Read Less
Want to know what your home might be worth? Contact us for a FREE valuation!

Our team is ready to help you sell your home for the highest possible price ASAP

Bought with Katri I Hunter • Compass







