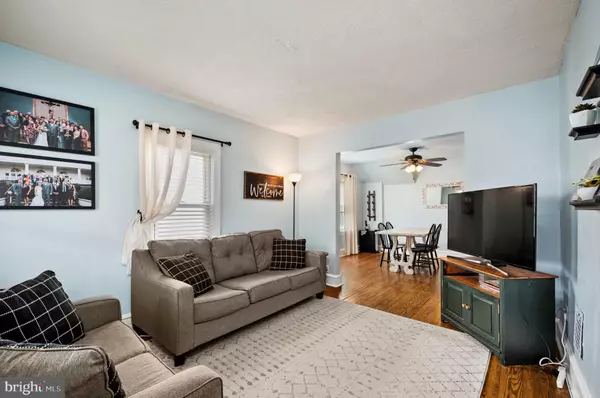$235,000
$219,900
6.9%For more information regarding the value of a property, please contact us for a free consultation.
56 KNIGHT AVE Runnemede, NJ 08078
4 Beds
1 Bath
4,800 Sqft Lot
Key Details
Sold Price $235,000
Property Type Single Family Home
Sub Type Detached
Listing Status Sold
Purchase Type For Sale
Subdivision Runnemede Gardens
MLS Listing ID NJCD2028114
Sold Date 07/15/22
Style Cape Cod
Bedrooms 4
Full Baths 1
HOA Y/N N
Originating Board BRIGHT
Year Built 1945
Annual Tax Amount $5,435
Tax Year 2020
Lot Size 4,800 Sqft
Acres 0.11
Lot Dimensions 40.00 x 120.00
Property Description
Welcome to this lovely 4 bedrrom 1 Bath Cape Cod home. The charming porch greets you and leads into the bright and spacious living room opens to the dining room with wood floors. Updated kitchen includes new counter tops with freshly painted cabinets. Comfortable living with two bedrooms on the main level, and updated full bathroom. The large Primary Bedroom with ample storage is located on the second level. There is an additional bedroom as well, along with a Loft Area that could be possibly be used as an office or media area. Off the kitchen, a side door provides access to the fenced-in (white vinyl fencing) backyard with a patio for entertaining. The Shed has a new roof . Updates include: New Carpet (2021), HVAC (2020). Roof, tilt-in windows, soffitts, vinyl siding less than 8 years old. Great location, convenient to all major roads, eateries and shopping! Schedule your tour before it is too late.
Location
State NJ
County Camden
Area Runnemede Boro (20430)
Zoning RESIDENTIAL
Rooms
Other Rooms Living Room, Dining Room, Primary Bedroom, Bedroom 2, Bedroom 3, Bedroom 4, Kitchen, Loft
Basement Full
Main Level Bedrooms 2
Interior
Interior Features Wood Floors, Carpet, Ceiling Fan(s)
Hot Water Natural Gas
Heating Forced Air
Cooling Central A/C
Flooring Carpet, Wood
Equipment Dishwasher, Microwave, Oven - Self Cleaning, Refrigerator
Fireplace N
Appliance Dishwasher, Microwave, Oven - Self Cleaning, Refrigerator
Heat Source Natural Gas
Laundry Basement
Exterior
Exterior Feature Porch(es), Patio(s)
Waterfront N
Water Access N
Roof Type Pitched,Shingle
Accessibility None
Porch Porch(es), Patio(s)
Parking Type On Street
Garage N
Building
Story 1.5
Foundation Block
Sewer Public Sewer
Water Public
Architectural Style Cape Cod
Level or Stories 1.5
Additional Building Above Grade, Below Grade
New Construction N
Schools
High Schools Triton
School District Black Horse Pike Regional Schools
Others
Senior Community No
Tax ID 30-00114-00018
Ownership Fee Simple
SqFt Source Assessor
Acceptable Financing Cash, Conventional, FHA 203(b)
Listing Terms Cash, Conventional, FHA 203(b)
Financing Cash,Conventional,FHA 203(b)
Special Listing Condition Standard
Read Less
Want to know what your home might be worth? Contact us for a FREE valuation!

Our team is ready to help you sell your home for the highest possible price ASAP

Bought with Timothy Kerr Jr. • Keller Williams Realty - Washington Township







