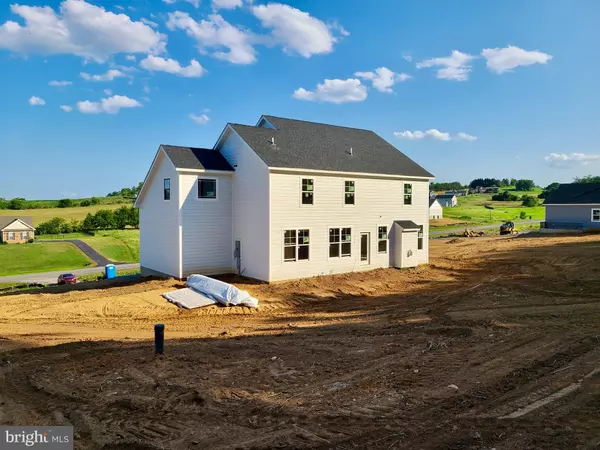$530,000
$539,900
1.8%For more information regarding the value of a property, please contact us for a free consultation.
LOT 3 ELEGANT DR Martinsburg, WV 25403
4 Beds
4 Baths
2,759 SqFt
Key Details
Sold Price $530,000
Property Type Single Family Home
Sub Type Detached
Listing Status Sold
Purchase Type For Sale
Square Footage 2,759 sqft
Price per Sqft $192
Subdivision Brookside
MLS Listing ID WVBE2002678
Sold Date 12/16/21
Style Colonial
Bedrooms 4
Full Baths 3
Half Baths 1
HOA Fees $25/ann
HOA Y/N Y
Abv Grd Liv Area 2,759
Originating Board BRIGHT
Year Built 2021
Annual Tax Amount $110
Tax Year 2021
Lot Size 2.050 Acres
Acres 2.05
Property Description
Built with a meticulous attention to detail and bursting with upgrades and amenities from top to bottom, this gorgeous custom built Colonial is sure to please even the most discerning home owner! Sitting on a lovely tree-lined 2.05 acres, you will have plenty of outdoor space to give you the privacy and space you need. The main floor boasts a unique and open floor plan with engineered hardwood floors throughout that are not only beautiful but incredibly durable. There is a family room with a cozy fireplace, formal dining room, office, half bathroom, and interior access to the 2-car garage. The kitchen is one that will inspire your inner chef with granite countertops, soft close drawers, upgraded cabinets and appliances, pantry, and attached breakfast room. Upstairs is the Master Bedroom Suite with a large walk-in closet, private bathroom with separate vanities, soaking tub, and 6' custom tiled shower. An additional 3 bedrooms and 2 full bathrooms also with custom tile, and the large laundry room finishes off this floor. The full basement is perfect for storage or to be finished for even more living space. All of this is awaiting you in the lovely and idyllic Community of Brookside. Schedule your showing today and claim this DREAM HOME as yours!
Location
State WV
County Berkeley
Zoning R
Rooms
Other Rooms Living Room, Dining Room, Primary Bedroom, Bedroom 2, Bedroom 3, Bedroom 4, Kitchen, Basement, Foyer, Breakfast Room, Office, Bathroom 2, Bathroom 3, Primary Bathroom, Half Bath
Basement Connecting Stairway, Full
Interior
Interior Features Breakfast Area, Kitchen - Gourmet, Walk-in Closet(s), Formal/Separate Dining Room, Floor Plan - Open, Primary Bath(s), Soaking Tub, Stall Shower, Upgraded Countertops, Tub Shower, Wood Floors
Hot Water Electric
Heating Heat Pump(s)
Cooling Central A/C
Fireplaces Number 1
Fireplaces Type Gas/Propane
Equipment Built-In Microwave, Dishwasher, Oven/Range - Electric, Refrigerator, Washer/Dryer Hookups Only, Water Heater, Stainless Steel Appliances
Fireplace Y
Appliance Built-In Microwave, Dishwasher, Oven/Range - Electric, Refrigerator, Washer/Dryer Hookups Only, Water Heater, Stainless Steel Appliances
Heat Source Electric
Laundry Upper Floor
Exterior
Garage Inside Access, Garage - Front Entry
Garage Spaces 2.0
Waterfront N
Water Access N
Accessibility None
Parking Type Driveway, Attached Garage
Attached Garage 2
Total Parking Spaces 2
Garage Y
Building
Lot Description Backs to Trees
Story 3
Foundation Permanent
Sewer Septic Exists
Water Well
Architectural Style Colonial
Level or Stories 3
Additional Building Above Grade
New Construction Y
Schools
School District Berkeley County Schools
Others
Senior Community No
Tax ID 03 11003700000000
Ownership Fee Simple
SqFt Source Estimated
Special Listing Condition Standard
Read Less
Want to know what your home might be worth? Contact us for a FREE valuation!

Our team is ready to help you sell your home for the highest possible price ASAP

Bought with Colin Hayden • Touchstone Realty, LLC







