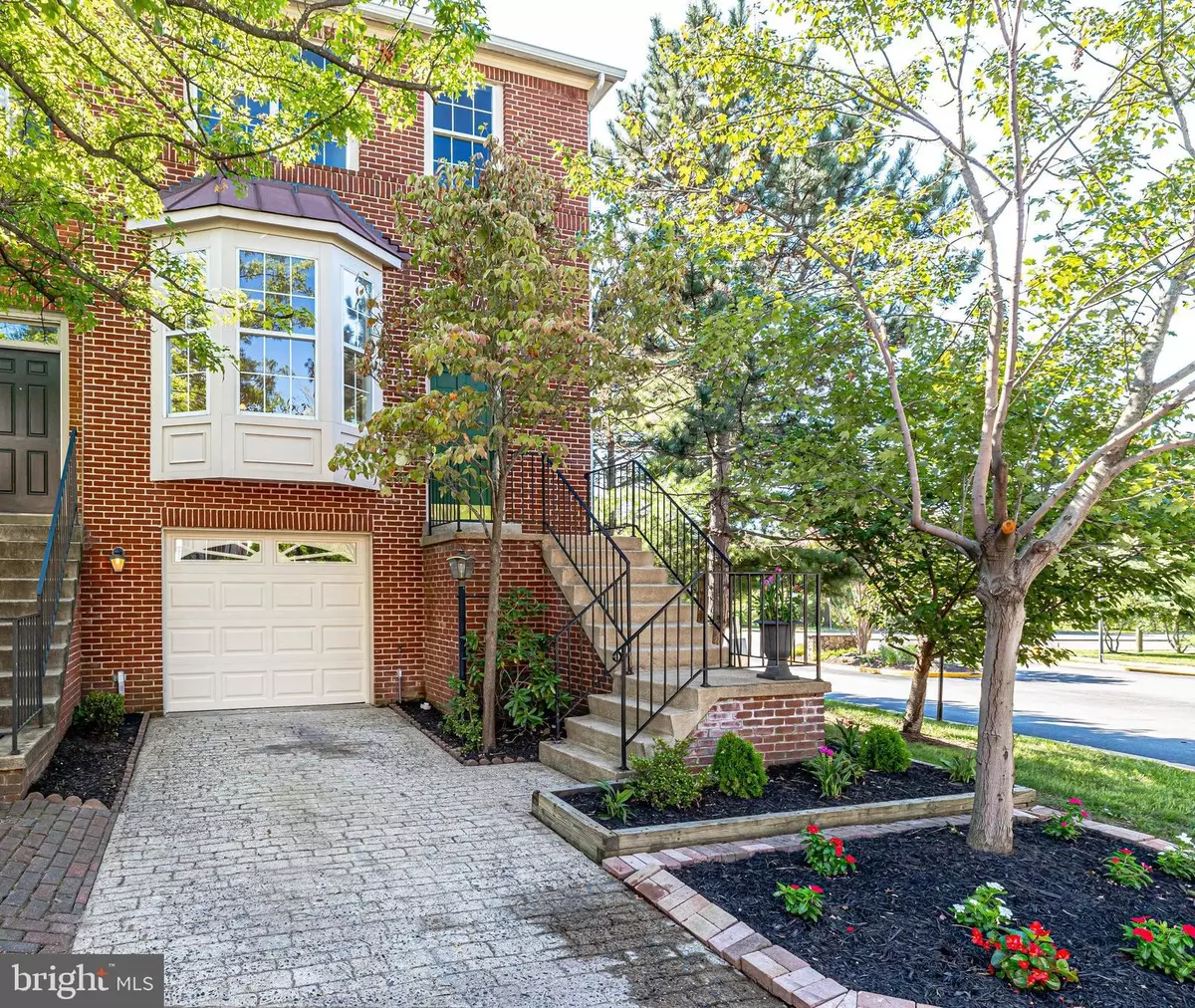$535,000
$535,000
For more information regarding the value of a property, please contact us for a free consultation.
13129 PLOTNER FARM RD Herndon, VA 20171
3 Beds
4 Baths
1,486 SqFt
Key Details
Sold Price $535,000
Property Type Townhouse
Sub Type End of Row/Townhouse
Listing Status Sold
Purchase Type For Sale
Square Footage 1,486 sqft
Price per Sqft $360
Subdivision Mcnair Farms Landbay 11
MLS Listing ID VAFX2022146
Sold Date 10/28/21
Style Colonial
Bedrooms 3
Full Baths 2
Half Baths 2
HOA Fees $43/mo
HOA Y/N Y
Abv Grd Liv Area 1,486
Originating Board BRIGHT
Year Built 1994
Annual Tax Amount $5,230
Tax Year 2021
Lot Size 1,736 Sqft
Acres 0.04
Property Description
Beautifully remodeled end-unit brick townhouse located in the very popular community of McNair Farms Landbay 11. A lovely walking path leads directly to the McNair elementary school featuring the new Advanced Academic Program Center. Neighborhood feeds into the highly regarded Rachel Carson Middle school and Westfield High School. Community boasts a playground nearby, and a community pool just around the corner with tennis and basketball courts. Landscaping and back patio have been completely refreshed giving new homeowners a lovely view and peaceful retreat when they return home for the day. Interior of the home shines with hardwoods on the main floor, beautiful bay windows looking out at the trees. Upstairs you will find a completely remodeled primary bathroom finished with stunning marble like tile, all brand new fixtures, polished glass shower doors, and brand new high-end double sink vanity. Hall bathroom also fully remodeled with all new tile, vanity and fixtures. Brand new carpeting throughout and freshly painted. Kitchen beautifully updated with new granite counter tops, new brushed nickel hardware, and new flooring. New light fixtures throughout the home finish the picture of a beautiful and light filled home ready for new ownership. Capital Improvements: 2018 New HVAC, 2018 New Siding, 2018 addition of powder room, 2019 New Water heater, 2021 New Sliding doors, 2021 Updated Kitchen, 2021 Remodeled bathrooms, 2021 New Garage Door.
Location
State VA
County Fairfax
Zoning 316
Rooms
Other Rooms Living Room, Dining Room, Primary Bedroom, Bedroom 2, Bedroom 3, Kitchen, Family Room, Laundry, Bathroom 2, Bathroom 3, Primary Bathroom, Half Bath
Basement Rear Entrance, Fully Finished, Walkout Level, Daylight, Full, Connecting Stairway, Garage Access, Interior Access
Interior
Interior Features Kitchen - Country, Kitchen - Table Space, Dining Area, Primary Bath(s), Carpet, Combination Dining/Living, Combination Kitchen/Dining, Combination Kitchen/Living, Kitchen - Eat-In, Soaking Tub, Walk-in Closet(s)
Hot Water Natural Gas
Heating Heat Pump(s)
Cooling Central A/C, Heat Pump(s)
Flooring Hardwood, Laminate Plank, Tile/Brick, Carpet
Fireplaces Number 1
Fireplaces Type Fireplace - Glass Doors, Screen
Equipment Cooktop, Cooktop - Down Draft, Dishwasher, Disposal, Dryer, Exhaust Fan, Icemaker, Microwave, Oven/Range - Electric, Oven - Wall, Refrigerator, Washer
Furnishings No
Fireplace Y
Window Features Bay/Bow,Double Pane,Screens
Appliance Cooktop, Cooktop - Down Draft, Dishwasher, Disposal, Dryer, Exhaust Fan, Icemaker, Microwave, Oven/Range - Electric, Oven - Wall, Refrigerator, Washer
Heat Source Natural Gas
Laundry Lower Floor
Exterior
Exterior Feature Patio(s)
Garage Garage Door Opener, Garage - Front Entry, Inside Access, Built In
Garage Spaces 1.0
Fence Rear, Wood
Utilities Available Electric Available, Cable TV, Sewer Available, Water Available, Natural Gas Available
Amenities Available Tennis Courts, Basketball Courts, Bike Trail, Community Center, Pool - Outdoor, Tot Lots/Playground
Waterfront N
Water Access N
View Garden/Lawn
Roof Type Shingle
Accessibility None
Porch Patio(s)
Parking Type Attached Garage
Attached Garage 1
Total Parking Spaces 1
Garage Y
Building
Lot Description Corner, Landscaping
Story 2
Foundation Slab
Sewer Public Sewer
Water Public
Architectural Style Colonial
Level or Stories 2
Additional Building Above Grade, Below Grade
Structure Type Vaulted Ceilings
New Construction N
Schools
Elementary Schools Mcnair
Middle Schools Carson
High Schools Westfield
School District Fairfax County Public Schools
Others
Pets Allowed Y
HOA Fee Include Insurance,Pool(s),Snow Removal,Trash
Senior Community No
Tax ID 0251 19 0121
Ownership Fee Simple
SqFt Source Assessor
Horse Property N
Special Listing Condition Standard
Pets Description No Pet Restrictions
Read Less
Want to know what your home might be worth? Contact us for a FREE valuation!

Our team is ready to help you sell your home for the highest possible price ASAP

Bought with Aarti Sood • Redfin Corporation







