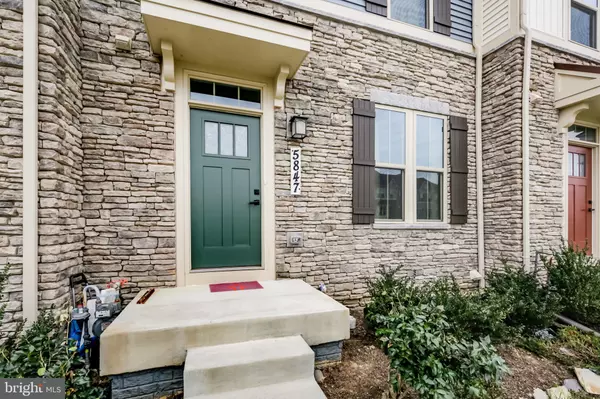$540,000
$479,900
12.5%For more information regarding the value of a property, please contact us for a free consultation.
5847 PECKING STONE ST New Market, MD 21774
5 Beds
5 Baths
2,376 SqFt
Key Details
Sold Price $540,000
Property Type Townhouse
Sub Type Interior Row/Townhouse
Listing Status Sold
Purchase Type For Sale
Square Footage 2,376 sqft
Price per Sqft $227
Subdivision Lake Linganore Oakdale
MLS Listing ID MDFR2016066
Sold Date 04/28/22
Style Craftsman
Bedrooms 5
Full Baths 4
Half Baths 1
HOA Fees $123/mo
HOA Y/N Y
Abv Grd Liv Area 2,072
Originating Board BRIGHT
Year Built 2019
Annual Tax Amount $4,260
Tax Year 2022
Lot Size 1,802 Sqft
Acres 0.04
Property Description
You'll love this well-maintained townhouse with more rooms and baths than other similar units in the neighborhood. Its 4-story floor plan offers the space and customizing details while living with the convenience of townhome life. A luxury interior and enormous kitchen with granite countertops and a center island open to a light and airy living/dining room which is perfect for entertaining. The main living level has direct access to the balcony to enjoy beautiful sunrises and sunsets. The hardwood staircase will welcome you as you go upstairs to the second level which features three bedrooms, two full bathrooms, and laundry. The third-level bedroom with a full bath has direct access to the deck overlooking scenery, or you can transform this level to a play room/ gym or family entertainment area.
Every bedroom has ample closet space. The owner's bedroom is a tranquil haven with a tray ceiling and a large walk-in closet. There are a lot of parking spaces in front and at the back of the property. The home is only a few minutes of walk to elementary, middle, and high school. There will be a planned upcoming plaza nearby very soon. With access to all the amenities, this incredible Lake Linganore Community has a lot to offer. With 4 lakes, 2 beaches, 4 swimming pools, tennis courts, tot lots, 35+ miles of trails, and more!! It is located close to commuter routes, downtown Frederick, wineries & breweries, parks, shopping & restaurants galore! This is A MUST SEE!! Schedule a showing now!!
Location
State MD
County Frederick
Zoning RESIDENTIAL
Rooms
Basement Front Entrance, Fully Finished, Rear Entrance, Space For Rooms, Sump Pump, Walkout Level, Windows
Interior
Interior Features Combination Kitchen/Dining, Combination Kitchen/Living, Crown Moldings, Floor Plan - Open, Kitchen - Gourmet, Kitchen - Country, Kitchen - Island, Kitchen - Table Space, Primary Bath(s), Upgraded Countertops
Hot Water Natural Gas
Heating Forced Air, Programmable Thermostat
Cooling Programmable Thermostat, Central A/C
Flooring Vinyl, Carpet
Equipment Dishwasher, Disposal, Exhaust Fan, Refrigerator, Freezer, Icemaker, Microwave, Oven - Self Cleaning, Oven/Range - Gas, Stove, Washer/Dryer Hookups Only, Water Dispenser, Water Heater - Tankless
Fireplace N
Window Features Double Pane,Insulated,Low-E,Screens,Vinyl Clad
Appliance Dishwasher, Disposal, Exhaust Fan, Refrigerator, Freezer, Icemaker, Microwave, Oven - Self Cleaning, Oven/Range - Gas, Stove, Washer/Dryer Hookups Only, Water Dispenser, Water Heater - Tankless
Heat Source Natural Gas
Laundry Upper Floor
Exterior
Garage Garage - Rear Entry, Garage Door Opener
Garage Spaces 2.0
Utilities Available Under Ground
Amenities Available Bike Trail, Club House, Common Grounds, Jog/Walk Path, Lake, Picnic Area, Pool - Outdoor, Tot Lots/Playground
Waterfront N
Water Access N
Roof Type Shingle
Accessibility Doors - Lever Handle(s)
Parking Type Attached Garage, Driveway, Off Street, Parking Lot
Attached Garage 2
Total Parking Spaces 2
Garage Y
Building
Lot Description Landscaping
Story 4
Foundation Other
Sewer Public Sewer
Water Public
Architectural Style Craftsman
Level or Stories 4
Additional Building Above Grade, Below Grade
Structure Type 9'+ Ceilings,Dry Wall
New Construction N
Schools
Elementary Schools Oakdale
Middle Schools Oakdale
High Schools Oakdale
School District Frederick County Public Schools
Others
Pets Allowed N
HOA Fee Include Common Area Maintenance,Lawn Maintenance,Snow Removal,Trash
Senior Community No
Tax ID 1127596210
Ownership Fee Simple
SqFt Source Estimated
Security Features Carbon Monoxide Detector(s),Fire Detection System,Sprinkler System - Indoor
Acceptable Financing Conventional, Cash
Horse Property N
Listing Terms Conventional, Cash
Financing Conventional,Cash
Special Listing Condition Standard
Read Less
Want to know what your home might be worth? Contact us for a FREE valuation!

Our team is ready to help you sell your home for the highest possible price ASAP

Bought with Cassandra Fay Offutt • Keller Williams Realty Centre







