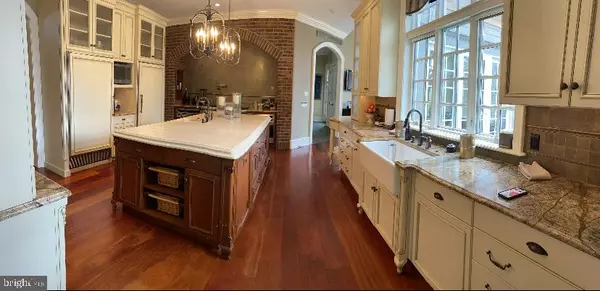$1,550,000
$1,799,500
13.9%For more information regarding the value of a property, please contact us for a free consultation.
1107 WINDING DR Cherry Hill, NJ 08003
6 Beds
7 Baths
7,758 SqFt
Key Details
Sold Price $1,550,000
Property Type Single Family Home
Sub Type Detached
Listing Status Sold
Purchase Type For Sale
Square Footage 7,758 sqft
Price per Sqft $199
Subdivision Voken Tract
MLS Listing ID NJCD416652
Sold Date 08/31/21
Style French
Bedrooms 6
Full Baths 5
Half Baths 2
HOA Y/N N
Abv Grd Liv Area 7,758
Originating Board BRIGHT
Year Built 2004
Annual Tax Amount $52,676
Tax Year 2020
Lot Size 0.803 Acres
Acres 0.8
Lot Dimensions 200.00 x 175.00
Property Description
One of a kind country French estate in prestigious Voken Tract in Cherry Hill East. Stone and brick exterior along with its slate roof accent. Crisp landscaping and private rear terrace to a resort style pool. Upon entering you will see the grand winding staircase, custom woodwork, and molding throughout the home! Your have your own private pub with custom bar and private courtyard. There is a formal dining room, gourmet kitchen with sun filled breakfast room, subzero fridge & commercial grade appliances. The luxurious first floor primary suite has its own sauna, fireplace, triple closets and its very own private terrace. The upper level features 4 spacious bedrooms all with ensuite baths plus a media room. The lower level features a walk out basement with in law suite, game room, gym, full bath and home theater. Multi zone HVAC, smart wiring, first floor office with its own bath, rear staircase, 2 laundry rooms, 3.5 car side entry garage and more! Enjoy entertaining in this unbelievable 8,000 sqft exclusive estate featuring 6 bedroom, 5 full & 2 half baths. You must see for yourself.
Location
State NJ
County Camden
Area Cherry Hill Twp (20409)
Zoning RES
Rooms
Other Rooms Living Room, Dining Room, Primary Bedroom, Bedroom 2, Bedroom 3, Bedroom 4, Bedroom 5, Kitchen, Game Room, Family Room, Exercise Room, In-Law/auPair/Suite, Other
Basement Fully Finished, Outside Entrance
Main Level Bedrooms 1
Interior
Interior Features Air Filter System, Butlers Pantry, Central Vacuum, Dining Area, Intercom, Kitchen - Island, Primary Bath(s), Sauna, Skylight(s), Stall Shower, Wet/Dry Bar, WhirlPool/HotTub
Hot Water Natural Gas
Heating Forced Air
Cooling Central A/C
Flooring Carpet, Tile/Brick, Wood
Equipment Built-In Microwave, Built-In Range, Commercial Range, Cooktop, Dishwasher, Disposal, Energy Efficient Appliances, Oven - Double, Oven - Self Cleaning, Oven - Wall, Refrigerator
Fireplace Y
Window Features Bay/Bow,Energy Efficient,Replacement
Appliance Built-In Microwave, Built-In Range, Commercial Range, Cooktop, Dishwasher, Disposal, Energy Efficient Appliances, Oven - Double, Oven - Self Cleaning, Oven - Wall, Refrigerator
Heat Source Natural Gas
Laundry Main Floor
Exterior
Exterior Feature Balcony, Deck(s), Patio(s), Porch(es)
Garage Garage Door Opener
Garage Spaces 7.0
Pool In Ground
Waterfront N
Water Access N
Accessibility None
Porch Balcony, Deck(s), Patio(s), Porch(es)
Parking Type Attached Garage, Driveway
Attached Garage 4
Total Parking Spaces 7
Garage Y
Building
Story 2
Sewer On Site Septic
Water Public
Architectural Style French
Level or Stories 2
Additional Building Above Grade, Below Grade
Structure Type 9'+ Ceilings,Cathedral Ceilings
New Construction N
Schools
Middle Schools Beck
High Schools East
School District Cherry Hill Township Public Schools
Others
Senior Community No
Tax ID 09-00526 03-00002
Ownership Fee Simple
SqFt Source Assessor
Security Features Security System
Special Listing Condition Standard
Read Less
Want to know what your home might be worth? Contact us for a FREE valuation!

Our team is ready to help you sell your home for the highest possible price ASAP

Bought with Val F. Nunnenkamp Jr. • Keller Williams Realty - Marlton







