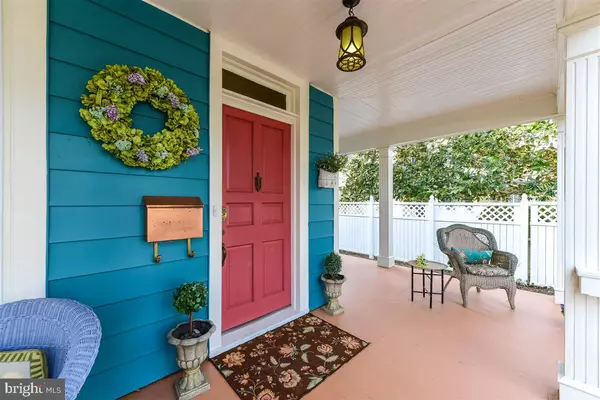$180,000
$197,500
8.9%For more information regarding the value of a property, please contact us for a free consultation.
30541 LINDEN AVE Princess Anne, MD 21853
3 Beds
2 Baths
1,750 SqFt
Key Details
Sold Price $180,000
Property Type Single Family Home
Sub Type Detached
Listing Status Sold
Purchase Type For Sale
Square Footage 1,750 sqft
Price per Sqft $102
Subdivision None Available
MLS Listing ID MDSO103712
Sold Date 10/16/20
Style Farmhouse/National Folk
Bedrooms 3
Full Baths 1
Half Baths 1
HOA Y/N N
Abv Grd Liv Area 1,750
Originating Board BRIGHT
Year Built 1900
Annual Tax Amount $1,469
Tax Year 2020
Lot Size 8,146 Sqft
Acres 0.19
Lot Dimensions 0.00 x 0.00
Property Description
The Cohn House-Historic Princess Anne. An extraordinary blend of sophisticated updates and vintage charm combine in this fully-refurbished 3-bedroom 1.5 bath Greek Revival home in the Princess Anne Historic District. Designed and built in 1900 by Austrian immigrant Rudolph Cohn, owner of Cohn and Bok Lumber Mills-- the home features ultra-high, nine-foot ceilings and large crown moldings, a semi-open floor plan with very spacious rooms and a delightfully large Tuscan-styled kitchen overlooking a private back yard with original cottage-style storage/garden building. Newly-restored large front (263 sq. ft-26 ft long) and rear (112 sq. ft-16 ft long) columned porches create elegant outdoor spaces for entertaining or relaxing.
Location
State MD
County Somerset
Area Somerset East Of Rt-13 (20-02)
Zoning R-1
Rooms
Other Rooms Living Room, Dining Room, Bedroom 2, Bedroom 3, Kitchen, Foyer, Bedroom 1, Bathroom 1
Basement Unfinished, Partial, Outside Entrance
Interior
Interior Features Attic, Crown Moldings, Formal/Separate Dining Room, Kitchen - Eat-In, Soaking Tub, Wood Floors, Window Treatments, Stall Shower, Floor Plan - Traditional, Floor Plan - Open, Dining Area
Hot Water Electric
Heating Forced Air
Cooling Central A/C
Flooring Hardwood, Ceramic Tile
Fireplaces Number 1
Fireplaces Type Non-Functioning
Equipment Stove, Refrigerator, Dishwasher, Range Hood, Water Heater, Washer, Dryer
Fireplace Y
Window Features Double Pane,Energy Efficient,Screens
Appliance Stove, Refrigerator, Dishwasher, Range Hood, Water Heater, Washer, Dryer
Heat Source Oil
Laundry Main Floor
Exterior
Exterior Feature Porch(es), Patio(s), Wrap Around
Garage Spaces 4.0
Utilities Available Cable TV, Electric Available
Waterfront N
Water Access N
View Street
Roof Type Architectural Shingle
Street Surface Black Top
Accessibility None
Porch Porch(es), Patio(s), Wrap Around
Road Frontage City/County
Total Parking Spaces 4
Garage N
Building
Story 2
Foundation Brick/Mortar, Crawl Space
Sewer Public Sewer
Water Public
Architectural Style Farmhouse/National Folk
Level or Stories 2
Additional Building Above Grade, Below Grade
Structure Type 9'+ Ceilings
New Construction N
Schools
Elementary Schools Princess Anne
Middle Schools Somerset 6-7
High Schools Washington
School District Somerset County Public Schools
Others
Pets Allowed Y
Senior Community No
Tax ID 01-005391
Ownership Fee Simple
SqFt Source Assessor
Acceptable Financing Cash, Conventional, FHA, VA, Rural Development, USDA
Horse Property N
Listing Terms Cash, Conventional, FHA, VA, Rural Development, USDA
Financing Cash,Conventional,FHA,VA,Rural Development,USDA
Special Listing Condition Standard
Pets Description No Pet Restrictions
Read Less
Want to know what your home might be worth? Contact us for a FREE valuation!

Our team is ready to help you sell your home for the highest possible price ASAP

Bought with Wendy Stever • Keller Williams Realty Delmarva







