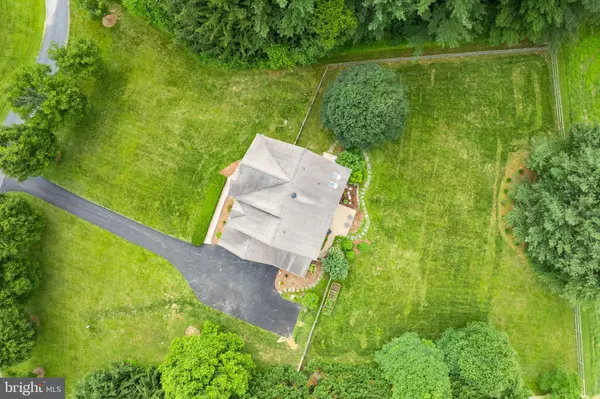$688,000
$715,000
3.8%For more information regarding the value of a property, please contact us for a free consultation.
1024 WOODSHIRE LN Street, MD 21154
5 Beds
5 Baths
3,591 SqFt
Key Details
Sold Price $688,000
Property Type Single Family Home
Sub Type Detached
Listing Status Sold
Purchase Type For Sale
Square Footage 3,591 sqft
Price per Sqft $191
Subdivision Woodshire Village
MLS Listing ID MDHR2013386
Sold Date 07/29/22
Style Colonial,Contemporary
Bedrooms 5
Full Baths 4
Half Baths 1
HOA Fees $8/ann
HOA Y/N Y
Abv Grd Liv Area 2,741
Originating Board BRIGHT
Year Built 2000
Annual Tax Amount $5,206
Tax Year 2021
Lot Size 1.850 Acres
Acres 1.85
Property Description
Welcome! This property is truly special it provides a sanctuary with breath-taking views of the Deer Creek, privacy, and enough room for gardening, playtime, or even just relaxing in this perfect blend of country and neighborhood. This home was completely updated in 2019 and boasts a gourmet kitchen, formal dining room, living room/office, and grand family room with ceilings soaring to nearly 20 feet. Crown moulding, recessed lighting, porches, patios, landscaping, and hardscaping that tie indoor and outdoor spaces for entertaining. Two-zone HVAC all new in 2019. Lots of windows allow for gorgeous natural light in each room. Four beds, three full baths and a laundry room upstairs. The lower level is finished with bed, full bath, walk-out, and a bonus room for exercising or home theatre. The million dollar views often include eagles, hawks, and herons soaring in the river valley. More than 50 protected acres surround, and it is just seconds away from Kilgore Falls, Maryland's second highest free-falling waterfall on the Falling Branch of Deer Creek in northern Harford County.
Location
State MD
County Harford
Zoning AG
Direction East
Rooms
Other Rooms Dining Room, Primary Bedroom, Bedroom 4, Bedroom 5, Kitchen, Family Room, Foyer, Breakfast Room, Office, Bathroom 2, Bathroom 3, Bonus Room, Primary Bathroom, Full Bath, Half Bath
Basement Fully Finished, Interior Access, Outside Entrance, Walkout Level, Windows
Interior
Interior Features Attic, Breakfast Area, Carpet, Ceiling Fan(s), Crown Moldings, Family Room Off Kitchen, Floor Plan - Open, Kitchen - Country, Kitchen - Eat-In, Kitchen - Gourmet, Kitchen - Island, Kitchen - Table Space, Recessed Lighting, Upgraded Countertops, Walk-in Closet(s), Window Treatments, Wood Floors
Hot Water Propane
Cooling Central A/C
Flooring Hardwood, Carpet, Ceramic Tile
Fireplaces Number 1
Fireplaces Type Gas/Propane
Equipment Built-In Microwave, Dryer, Dishwasher, Energy Efficient Appliances, Freezer, Humidifier, Icemaker, Oven - Wall, Stainless Steel Appliances, Surface Unit, Washer
Fireplace Y
Window Features Palladian,Casement,Double Hung,Double Pane
Appliance Built-In Microwave, Dryer, Dishwasher, Energy Efficient Appliances, Freezer, Humidifier, Icemaker, Oven - Wall, Stainless Steel Appliances, Surface Unit, Washer
Heat Source Propane - Owned
Laundry Upper Floor
Exterior
Exterior Feature Patio(s), Enclosed, Porch(es), Brick, Roof
Garage Garage - Side Entry, Garage Door Opener
Garage Spaces 6.0
Fence Board, Panel, Privacy, Wire
Utilities Available Propane
Waterfront N
Water Access N
View Garden/Lawn, Creek/Stream, Panoramic, Pasture, Scenic Vista, Trees/Woods
Roof Type Architectural Shingle
Accessibility Level Entry - Main, Low Pile Carpeting
Porch Patio(s), Enclosed, Porch(es), Brick, Roof
Attached Garage 2
Total Parking Spaces 6
Garage Y
Building
Lot Description Cul-de-sac, Front Yard, Open, Rear Yard, Rural
Story 3
Foundation Active Radon Mitigation
Sewer On Site Septic
Water Well
Architectural Style Colonial, Contemporary
Level or Stories 3
Additional Building Above Grade, Below Grade
Structure Type 9'+ Ceilings,2 Story Ceilings
New Construction N
Schools
Elementary Schools North Bend
Middle Schools North Harford
High Schools North Harford
School District Harford County Public Schools
Others
Pets Allowed Y
Senior Community No
Tax ID 1304096843
Ownership Fee Simple
SqFt Source Assessor
Acceptable Financing Conventional, Cash, FHA
Listing Terms Conventional, Cash, FHA
Financing Conventional,Cash,FHA
Special Listing Condition Standard
Pets Description No Pet Restrictions
Read Less
Want to know what your home might be worth? Contact us for a FREE valuation!

Our team is ready to help you sell your home for the highest possible price ASAP

Bought with Jessica M May • Cummings & Co. Realtors







