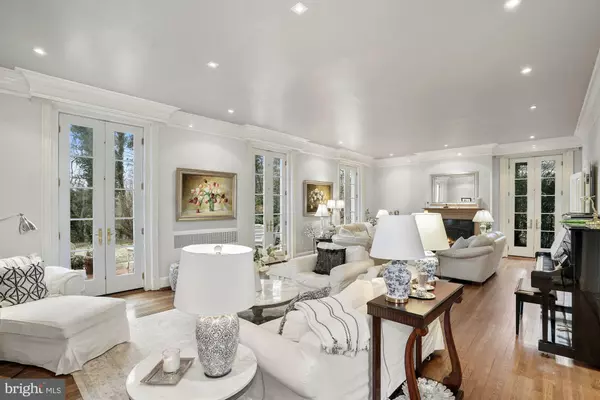$1,695,000
$1,750,000
3.1%For more information regarding the value of a property, please contact us for a free consultation.
6710 HONESTY DR Bethesda, MD 20817
7 Beds
8 Baths
6,429 SqFt
Key Details
Sold Price $1,695,000
Property Type Single Family Home
Sub Type Detached
Listing Status Sold
Purchase Type For Sale
Square Footage 6,429 sqft
Price per Sqft $263
Subdivision Foggys Pasture
MLS Listing ID MDMC746294
Sold Date 06/11/21
Style Beaux Arts
Bedrooms 7
Full Baths 7
Half Baths 1
HOA Y/N N
Abv Grd Liv Area 5,342
Originating Board BRIGHT
Year Built 1928
Annual Tax Amount $15,259
Tax Year 2021
Lot Size 0.372 Acres
Acres 0.37
Property Description
Originally named the Boyd Mansion, this historic Italian villa built for the Willard family (founders of the Willard Hotel) seamlessly combines old world charm with the amenities of modern day living. Located just 1 mile from 495 and less than 10 minutes from both Downtown Bethesda and the DC/MD line, the convenience of 6710 Honesty Drive is a commuters dream. Recently given a fresh coat of paint, the stately exterior of this home with its intricate trim work, clay tile roof and oversized entry doors is a complete show stopper. Greet your guests in the grand foyer complete with a sweeping spiral staircase and custom tilework. Continue into the formal embassy sized living room and dining room, both accentuated by 10 ceilings, custom millwork and wood burning fireplaces. A den off the living room makes for the perfect work-from-home or Zoom-school sanctuary. Seven sets of floor to ceiling French doors leading out to the large wrap-around back patio makes indoor/outdoor entertaining a breeze in this home. The timelessly updated kitchen features Viking and Sub Zero appliances and built-in hutch with room for a breakfast table. The upper two levels boast a total of six bedrooms, five of which have attached bathrooms. The two oversized primary suites on the second floor have ample closet space and custom bathroom featuring designer materials. Continue on to the third level where a huge loft space with exposed brick provides a modern industrial touch to an otherwise classic home. Access to a walk-in cedar closet hosting a second set of washer and dryer available as well. The basement was recently renovated and provides enough space for a home theater, game room, gym or whatever else your heart desires. The professional wine cellar provides space for over 400 bottles of your favorite vino. Additional bedroom and full bath complete the space. You wont want to miss out on the opportunity to own such a unique piece of Bethesdas history.
Location
State MD
County Montgomery
Zoning R90
Rooms
Basement Other
Interior
Interior Features Attic, Built-Ins, Crown Moldings, Curved Staircase, Dining Area, Floor Plan - Open, Floor Plan - Traditional, Kitchen - Eat-In, Kitchen - Table Space, Kitchen - Gourmet, Primary Bath(s), Recessed Lighting, Upgraded Countertops, Window Treatments, Wood Floors
Hot Water 60+ Gallon Tank, Natural Gas
Heating Radiant
Cooling Central A/C, Programmable Thermostat, Zoned
Flooring Hardwood
Fireplaces Number 4
Fireplaces Type Mantel(s)
Equipment Dishwasher, Disposal, Dryer, Exhaust Fan, Icemaker, Built-In Microwave, Oven - Double, Oven/Range - Gas, Range Hood, Refrigerator, Stove, Washer, Water Heater - High-Efficiency, Built-In Range, Freezer, Microwave, Stainless Steel Appliances, Six Burner Stove, Water Heater
Fireplace Y
Window Features Double Pane,Insulated
Appliance Dishwasher, Disposal, Dryer, Exhaust Fan, Icemaker, Built-In Microwave, Oven - Double, Oven/Range - Gas, Range Hood, Refrigerator, Stove, Washer, Water Heater - High-Efficiency, Built-In Range, Freezer, Microwave, Stainless Steel Appliances, Six Burner Stove, Water Heater
Heat Source Natural Gas
Laundry Has Laundry, Basement, Upper Floor
Exterior
Exterior Feature Patio(s), Wrap Around
Garage Garage - Rear Entry, Additional Storage Area, Garage Door Opener, Oversized
Garage Spaces 5.0
Waterfront N
Water Access N
Roof Type Tile
Accessibility None
Porch Patio(s), Wrap Around
Parking Type Detached Garage, Driveway
Total Parking Spaces 5
Garage Y
Building
Story 3
Sewer Public Sewer
Water Public
Architectural Style Beaux Arts
Level or Stories 3
Additional Building Above Grade, Below Grade
New Construction N
Schools
School District Montgomery County Public Schools
Others
Senior Community No
Tax ID 160703328297
Ownership Fee Simple
SqFt Source Assessor
Acceptable Financing Cash, Conventional, VA, FHA
Listing Terms Cash, Conventional, VA, FHA
Financing Cash,Conventional,VA,FHA
Special Listing Condition Standard
Read Less
Want to know what your home might be worth? Contact us for a FREE valuation!

Our team is ready to help you sell your home for the highest possible price ASAP

Bought with Brent E Jackson • TTR Sotheby's International Realty







