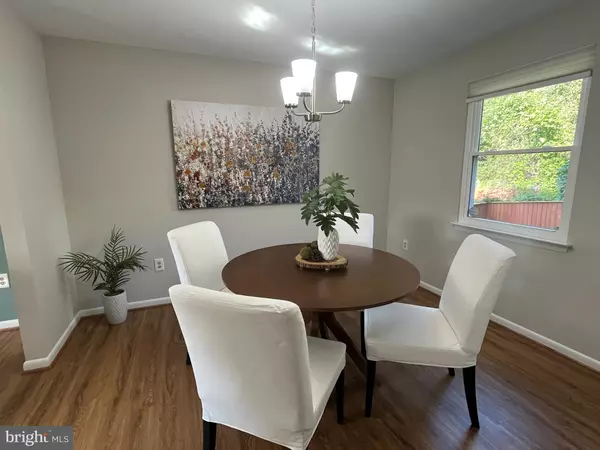$475,000
$525,000
9.5%For more information regarding the value of a property, please contact us for a free consultation.
9705 GLEN AVE Silver Spring, MD 20910
4 Beds
3 Baths
1,774 SqFt
Key Details
Sold Price $475,000
Property Type Single Family Home
Sub Type Detached
Listing Status Sold
Purchase Type For Sale
Square Footage 1,774 sqft
Price per Sqft $267
Subdivision Forest Glen
MLS Listing ID MDMC2072640
Sold Date 11/21/22
Style Colonial
Bedrooms 4
Full Baths 2
Half Baths 1
HOA Y/N N
Abv Grd Liv Area 1,474
Originating Board BRIGHT
Year Built 1979
Annual Tax Amount $5,815
Tax Year 2022
Lot Size 5,198 Sqft
Acres 0.12
Property Description
Open Sunday 1-3 PM. Seller is offering a $15,000 credit to the buyer. Buy that rate down? VA buyers are welcome. The setback of this home offers privacy and a shield from street noise. The yard is low maintenance, still offering space for your favorite flowering plants and a small garden in the back. Close-In, Quite Community Near Holy Cross Hospital, Forest Glen Metro, and easy commute via 95/495. What is it you desire in your new home? If it's 4 bedrooms, 2.5 baths, freshly painted with new carpet in bedrooms and basement and new laminate wood flooring in living and dining rooms, then THIS IS IT! A recently updated kitchen offers stainless steel appliances and granite countertops; it also features tall oak cabinets offering slide shelving. Enjoy the outside from the patio door just off the breakfast area. The upper level offers a spacious primary bedroom with a full bath, double closets, and a ceiling fan. Three other bedrooms are bright and spacious and offer a full bath in the hallway. The basement offers a fully finished recreation/exercise room with track lighting. In addition, there's a laundry room/storage/workshop in the unfinished portion of the basement. There is roughed in plumbing for half bath in basement. Ideally located near the Forest Glen Metro, just inside the beltway and major roadways for all the conveniences needed for transportation. Holy Cross Hospital is minutes away as well as shopping and recreation.
Location
State MD
County Montgomery
Zoning R60
Rooms
Other Rooms Living Room, Dining Room, Kitchen, Breakfast Room, Laundry, Recreation Room, Utility Room
Basement Connecting Stairway
Interior
Interior Features Breakfast Area, Attic, Carpet, Ceiling Fan(s), Kitchen - Eat-In, Primary Bath(s), Chair Railings, Window Treatments, Upgraded Countertops
Hot Water Electric
Heating Forced Air
Cooling Central A/C
Flooring Carpet, Ceramic Tile, Laminated
Fireplaces Number 1
Fireplaces Type Wood
Equipment Dishwasher, Disposal, Dryer, Exhaust Fan, Oven/Range - Electric, Refrigerator, Washer, Water Heater, Range Hood, Stainless Steel Appliances
Fireplace Y
Window Features Screens,Replacement
Appliance Dishwasher, Disposal, Dryer, Exhaust Fan, Oven/Range - Electric, Refrigerator, Washer, Water Heater, Range Hood, Stainless Steel Appliances
Heat Source Electric
Laundry Basement
Exterior
Garage Spaces 3.0
Fence Board
Waterfront N
Water Access N
Roof Type Architectural Shingle
Accessibility None
Parking Type Off Street
Total Parking Spaces 3
Garage N
Building
Lot Description Rear Yard, Road Frontage, Secluded
Story 2
Foundation Brick/Mortar
Sewer Public Sewer
Water Public
Architectural Style Colonial
Level or Stories 2
Additional Building Above Grade, Below Grade
New Construction N
Schools
School District Montgomery County Public Schools
Others
Pets Allowed Y
Senior Community No
Tax ID 161301003624
Ownership Fee Simple
SqFt Source Assessor
Security Features Smoke Detector
Acceptable Financing Conventional, FHA, Cash, VA
Horse Property N
Listing Terms Conventional, FHA, Cash, VA
Financing Conventional,FHA,Cash,VA
Special Listing Condition Standard
Pets Description No Pet Restrictions
Read Less
Want to know what your home might be worth? Contact us for a FREE valuation!

Our team is ready to help you sell your home for the highest possible price ASAP

Bought with Lise Courtney M Howe • Keller Williams Capital Properties







