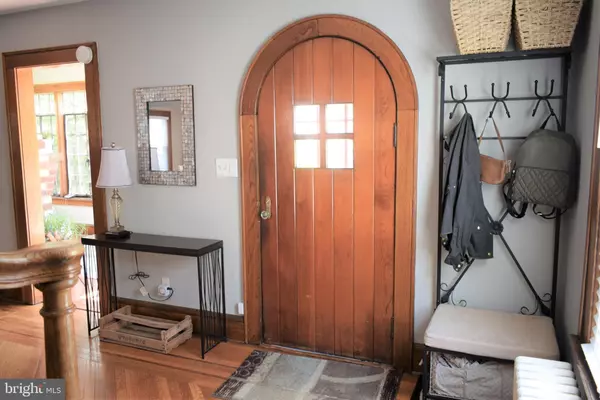$855,000
$850,000
0.6%For more information regarding the value of a property, please contact us for a free consultation.
31 MARKHAM RD Princeton, NJ 08540
3 Beds
2 Baths
1,582 SqFt
Key Details
Sold Price $855,000
Property Type Single Family Home
Sub Type Detached
Listing Status Sold
Purchase Type For Sale
Square Footage 1,582 sqft
Price per Sqft $540
Subdivision Riverside
MLS Listing ID NJME2005886
Sold Date 01/19/22
Style Other
Bedrooms 3
Full Baths 1
Half Baths 1
HOA Y/N N
Abv Grd Liv Area 1,582
Originating Board BRIGHT
Year Built 1930
Annual Tax Amount $16,453
Tax Year 2021
Lot Size 5,750 Sqft
Acres 0.13
Lot Dimensions 50.00 x 115.00
Property Description
Charming home in the desirable Riverside section of Princeton. Only about a block from Nassau St, this character-filled home has a lot to offer. Large front paver porch leads to the entry way. Spacious living room has hardwood flooring with in-lay detail, brick fireplace with a replacement liner- ready for a gas insert/hookup. Off the living room is a cozy sunroom with hardwood flooring - perfect for a reading nook. The large formal dining room also has hardwood flooring with inlay detail in addition to newer sliders to rear deck. Eat-in Kitchen has 42" oak cabinetry with granite counter tops and tiled floor plus a breakfast nook with built-in storage bench seating. Side entry from driveway leads up to the kitchen or down to the finished basement featuring a large recreation room, remodeled half bath, laundry room with cabinetry and laundry sink plus unfinished storage spaces. Upstairs, the large Primary bedroom has 3 closets including an 8'x6' walk in. 2nd bedroom has two closets and 3rd bedroom has a closet and access to the floored walk-up attic. A spacious, completely renovated full bath is upstairs as well featuring radiant heating under the tiled floor plus two vanities, tiled shower/tub combination and a large closet with pull out drawers for storage. The home has abundant curb appeal with gardens and planting all around. Enjoy the beautiful, private backyard featuring a deck and slate patio with pergola. Other extras include replacement windows throughout, a 240V exterior outlet for car charging, ample driveway parking, detached 2-car garage and more!
Location
State NJ
County Mercer
Area Princeton (21114)
Zoning R
Rooms
Other Rooms Living Room, Dining Room, Primary Bedroom, Bedroom 2, Bedroom 3, Kitchen, Sun/Florida Room, Laundry, Recreation Room, Storage Room, Utility Room, Full Bath, Half Bath
Basement Full, Fully Finished
Interior
Interior Features Attic, Formal/Separate Dining Room, Kitchen - Eat-In, Pantry, Tub Shower, Upgraded Countertops, Walk-in Closet(s), Window Treatments, Wood Floors
Hot Water Natural Gas
Heating Radiator, Radiant
Cooling Window Unit(s)
Flooring Hardwood, Ceramic Tile
Fireplaces Number 1
Fireplaces Type Brick, Non-Functioning
Equipment Dishwasher, Oven/Range - Gas, Built-In Microwave
Furnishings No
Fireplace Y
Window Features Replacement
Appliance Dishwasher, Oven/Range - Gas, Built-In Microwave
Heat Source Natural Gas
Laundry Basement
Exterior
Exterior Feature Patio(s), Deck(s), Porch(es)
Waterfront N
Water Access N
Accessibility None
Porch Patio(s), Deck(s), Porch(es)
Parking Type Driveway, On Street
Garage N
Building
Story 2
Foundation Block
Sewer Public Sewer
Water Public
Architectural Style Other
Level or Stories 2
Additional Building Above Grade, Below Grade
New Construction N
Schools
Elementary Schools Riverside E.S.
High Schools Princeton H.S.
School District Princeton Regional Schools
Others
Senior Community No
Tax ID 14-00053 02-00027
Ownership Fee Simple
SqFt Source Assessor
Special Listing Condition Standard
Read Less
Want to know what your home might be worth? Contact us for a FREE valuation!

Our team is ready to help you sell your home for the highest possible price ASAP

Bought with Joshua D Wilton • Queenston Realty, LLC







