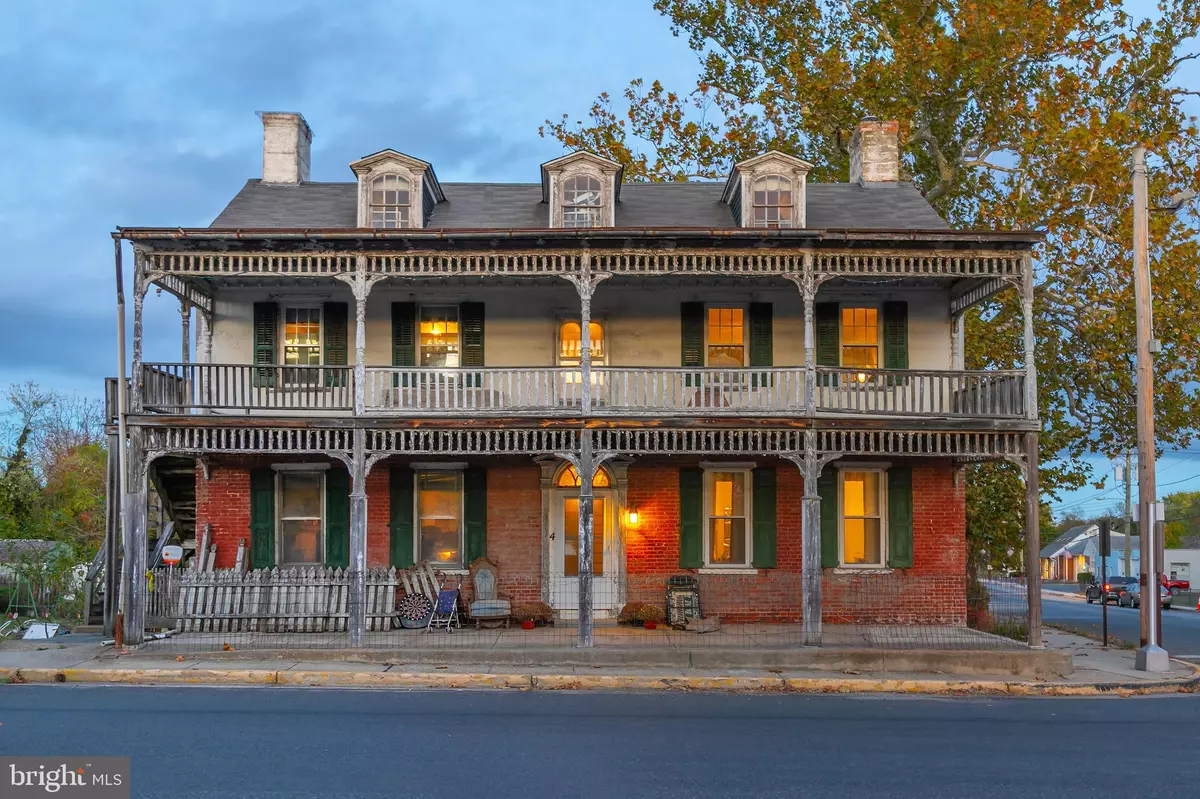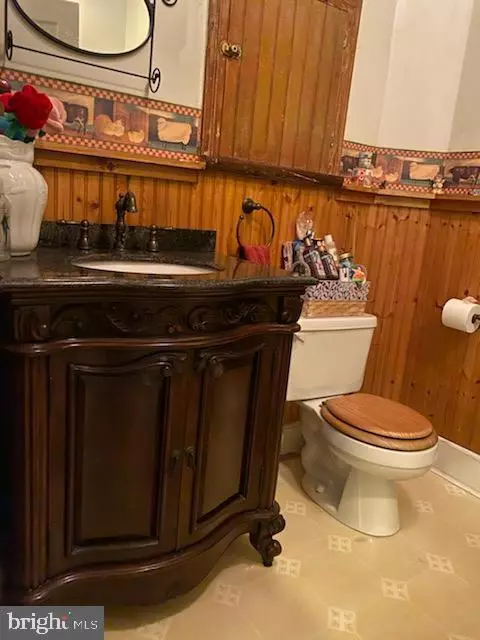$142,500
$169,000
15.7%For more information regarding the value of a property, please contact us for a free consultation.
4 N GREENWICH ST Alloway, NJ 08001
4 Beds
3 Baths
2,240 SqFt
Key Details
Sold Price $142,500
Property Type Single Family Home
Sub Type Detached
Listing Status Sold
Purchase Type For Sale
Square Footage 2,240 sqft
Price per Sqft $63
Subdivision None Available
MLS Listing ID NJSA138694
Sold Date 02/05/21
Style Colonial
Bedrooms 4
Full Baths 3
HOA Y/N N
Abv Grd Liv Area 2,240
Originating Board BRIGHT
Year Built 1810
Annual Tax Amount $5,975
Tax Year 2020
Lot Size 0.270 Acres
Acres 0.27
Lot Dimensions 90 x 125
Property Description
If you love history, you will love this Single Family Home in the center of Historic Alloway! Once was called The Alloway Tavern (Some pictures were taken from the Library of Congress dated 1837) This SFR home had an efficiency apartment in the walk out basement with its own entrance. At one time the property was a Triplex. There are 3 newer furnaces, plumbing for 3 Kitchens , updated electric and now public sewer! The 2240 sq ft home boasts 3 large Bedrooms on the Second Floor, 2 Full Baths, Walk Up Attic with 2 unheated rooms, Living Room, Dining Room, Family Room/Parlor, Eat-In Kitchen with Breakfast Nook, Front and Rear Balconies and Front Porch on Corner .27 Acre Lot. The Second Floor Kitchen can easily be converted into a Fourth Bedroom. (CO requires that the stove be removed to be used as a SFR). Almost every room has a hand hewn mantle from an old fireplace which are not certifiable. The Formal Dining Room has an operable Fireplace, wide plank wood flooring and lots of room for entertaining. The Island Kitchen has a wood ceiling with recessed lighting, wall oven, functioning wood burning fireplace with insert, microwave and Breakfast Nook. Seller will provide a CO, satisfactory well test and termite cert however, the home will be sold in it's "AS-IS" condition. Seller Disclosure available upon request. Come take a look; it is worth the trip!
Location
State NJ
County Salem
Area Alloway Twp (21701)
Zoning RES
Direction West
Rooms
Other Rooms Living Room, Dining Room, Bedroom 2, Bedroom 3, Bedroom 4, Kitchen, Family Room, Bedroom 1, Attic
Basement Dirt Floor, Full, Heated, Outside Entrance, Partially Finished, Side Entrance, Sump Pump, Walkout Level, Windows, Workshop, Other
Interior
Interior Features 2nd Kitchen, Attic, Breakfast Area, Carpet, Ceiling Fan(s), Dining Area, Efficiency, Family Room Off Kitchen, Floor Plan - Traditional, Formal/Separate Dining Room, Kitchen - Country, Kitchen - Eat-In, Kitchen - Island, Kitchen - Table Space, Kitchenette, Primary Bath(s), Recessed Lighting, Stall Shower, Tub Shower, Wainscotting, Walk-in Closet(s), Water Treat System, Wood Floors, Stove - Wood
Hot Water Electric
Heating Forced Air
Cooling Window Unit(s)
Flooring Carpet, Wood
Equipment Built-In Microwave, Built-In Range, Dishwasher, Dryer - Electric, Microwave, Oven/Range - Electric, Refrigerator, Stove, Washer, Water Conditioner - Rented, Water Heater
Window Features Double Pane
Appliance Built-In Microwave, Built-In Range, Dishwasher, Dryer - Electric, Microwave, Oven/Range - Electric, Refrigerator, Stove, Washer, Water Conditioner - Rented, Water Heater
Heat Source Oil
Laundry Basement
Exterior
Exterior Feature Balconies- Multiple, Porch(es)
Garage Garage - Front Entry, Other
Garage Spaces 1.0
Fence Decorative
Utilities Available Electric Available, Sewer Available
Waterfront N
Water Access N
View Street
Roof Type Asphalt
Accessibility Level Entry - Main
Porch Balconies- Multiple, Porch(es)
Parking Type Detached Garage, Driveway
Total Parking Spaces 1
Garage Y
Building
Lot Description Cleared, Corner, Irregular, Open, Rear Yard, SideYard(s)
Story 2
Sewer Public Sewer
Water Well
Architectural Style Colonial
Level or Stories 2
Additional Building Above Grade, Below Grade
Structure Type 9'+ Ceilings,Wood Ceilings
New Construction N
Schools
Elementary Schools Alloway Twp. E.S.
Middle Schools Alloway Township School
High Schools Woodstown H.S.
School District Alloway Township Public Schools
Others
Pets Allowed N
Senior Community No
Tax ID 01-00056-00005
Ownership Fee Simple
SqFt Source Assessor
Security Features Smoke Detector
Acceptable Financing Cash, Conventional, FHA 203(k)
Listing Terms Cash, Conventional, FHA 203(k)
Financing Cash,Conventional,FHA 203(k)
Special Listing Condition Standard
Read Less
Want to know what your home might be worth? Contact us for a FREE valuation!

Our team is ready to help you sell your home for the highest possible price ASAP

Bought with Paul Viereck • BHHS Fox & Roach-Mullica Hill South







