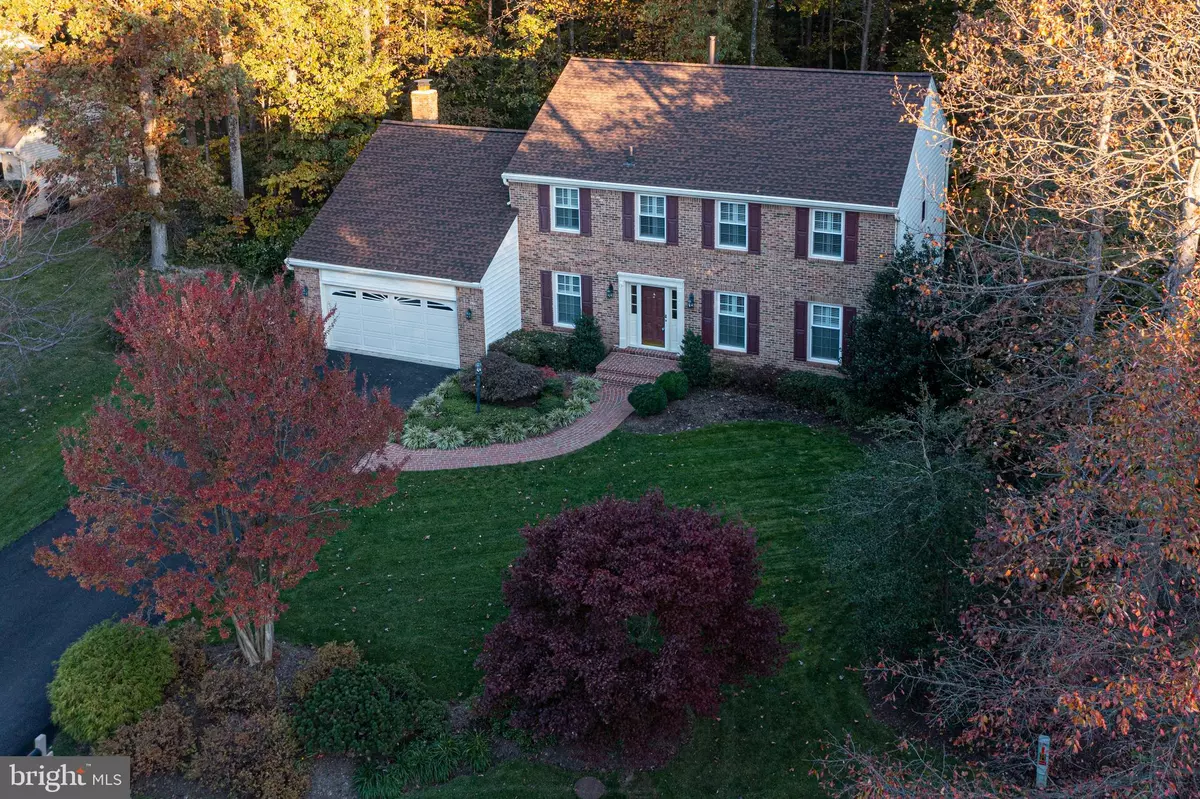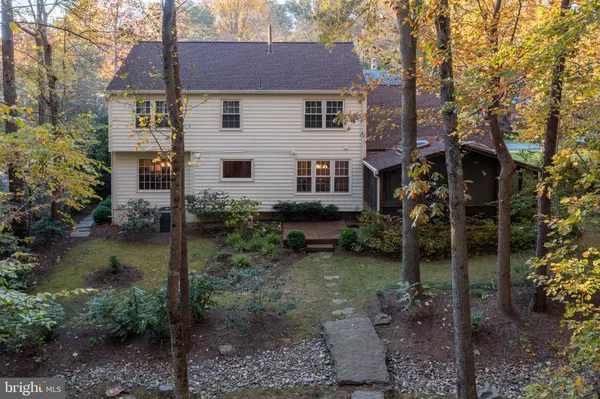$973,068
$914,900
6.4%For more information regarding the value of a property, please contact us for a free consultation.
9811 S PARK CIR Fairfax Station, VA 22039
4 Beds
3 Baths
2,846 SqFt
Key Details
Sold Price $973,068
Property Type Single Family Home
Sub Type Detached
Listing Status Sold
Purchase Type For Sale
Square Footage 2,846 sqft
Price per Sqft $341
Subdivision South Run
MLS Listing ID VAFX2029314
Sold Date 12/30/21
Style Colonial
Bedrooms 4
Full Baths 2
Half Baths 1
HOA Fees $110/qua
HOA Y/N Y
Abv Grd Liv Area 2,454
Originating Board BRIGHT
Year Built 1986
Annual Tax Amount $8,984
Tax Year 2021
Lot Size 0.625 Acres
Acres 0.62
Property Description
*** OFFERS DUE ON MONDAY, 11/22 AT 12 NOON EST*** Don't miss this charming MOVE-IN READY South Run home! This well-maintained 4 bedroom 2.5 bath home shows special love & care throughout it. It has hardwood throughout the vast majority of the home & loads of windows & character. It has an updated kitchen with easy sightlines to the family room where there is a gas fireplace surrounded by built-in cabinetry & French doors to the screened-in porch! A first floor office with built-ins make working at home a joy! Each of the bathrooms are fully & tastefully updated. This home has a NEW ROOF from 2020/ NEW DRIVEWAY in 2020 / fresh neutral paint throughout in 2021! Add to this a large level open yard with a picturesque dry-creek bed & an exquisite stone bridge & your own cute shed out back to store the lawn mower in! This home is perfectly positioned in a quiet inner location a mere short distance to the community pool! Just a few more of the impressive updates throughout are ALL updated windows which are completely vinyl wrapped, along with all of the facia boards! In addition you can enjoy underground sprinklers, custom plantation shutter with hidden hinges, gas fireplace, heated master bathroom floors, specialized therapeutic acupressure-based master bathroom tub & a "To Die For" specialized garage storage system with custom flooring! This home is a short distance to the famed Burke Lake & can be accessed from a variety of nearby local community trails! Enjoy being nestled in to a special community with a wealth of community events & clubs & yet tucked away in your own .6 of an acre retreat where you are surrounded by trees & nature. In addition this home is part of the award-winning Sangster Elementary & Lake Braddock school system. Next to the Fairfax County Parkway & nearby #123 this home has an ideal location for commuters into DC, Fort Belvoir or the surrounding areas. Nearby VRE Stations, Commuter Lots & the Franconia Springfield Metro make it an extremely easy commute option!! What are you waiting for Welcome Home!
Location
State VA
County Fairfax
Zoning 110
Rooms
Basement Interior Access, Rough Bath Plumb, Sump Pump, Workshop, Improved, Partially Finished
Interior
Interior Features Attic, Breakfast Area, Built-Ins, Ceiling Fan(s), Chair Railings, Crown Moldings, Dining Area, Floor Plan - Open, Kitchen - Gourmet, Pantry, Recessed Lighting, Skylight(s), Bathroom - Soaking Tub, Sprinkler System, Upgraded Countertops, Bathroom - Tub Shower, Walk-in Closet(s)
Hot Water Natural Gas
Cooling Central A/C, Ceiling Fan(s)
Flooring Hardwood, Carpet
Fireplaces Number 1
Fireplaces Type Brick, Gas/Propane, Mantel(s)
Equipment Built-In Microwave, Dishwasher, Disposal, Dryer - Front Loading, Exhaust Fan, Humidifier, Oven - Self Cleaning, Oven/Range - Electric, Refrigerator, Stainless Steel Appliances, Stove, Washer - Front Loading
Fireplace Y
Window Features Skylights,Storm,Vinyl Clad,Double Pane
Appliance Built-In Microwave, Dishwasher, Disposal, Dryer - Front Loading, Exhaust Fan, Humidifier, Oven - Self Cleaning, Oven/Range - Electric, Refrigerator, Stainless Steel Appliances, Stove, Washer - Front Loading
Heat Source Natural Gas
Laundry Main Floor
Exterior
Exterior Feature Deck(s), Screened, Porch(es)
Garage Garage Door Opener, Garage - Front Entry, Other
Garage Spaces 6.0
Utilities Available Natural Gas Available, Under Ground
Amenities Available Basketball Courts, Bike Trail, Common Grounds, Jog/Walk Path, Lake, Picnic Area, Pier/Dock, Pool - Outdoor, Tot Lots/Playground, Tennis Courts, Swimming Pool, Soccer Field
Waterfront N
Water Access N
View Trees/Woods
Roof Type Architectural Shingle
Accessibility None
Porch Deck(s), Screened, Porch(es)
Parking Type Driveway, Attached Garage
Attached Garage 2
Total Parking Spaces 6
Garage Y
Building
Lot Description Backs to Trees, Landscaping, Private, Rear Yard, Secluded
Story 3
Foundation Concrete Perimeter
Sewer Public Sewer
Water Public
Architectural Style Colonial
Level or Stories 3
Additional Building Above Grade, Below Grade
New Construction N
Schools
Elementary Schools Sangster
Middle Schools Lake Braddock Secondary School
High Schools Lake Braddock
School District Fairfax County Public Schools
Others
HOA Fee Include Common Area Maintenance,Management,Pier/Dock Maintenance,Pool(s),Trash,Snow Removal
Senior Community No
Tax ID 0883 06110027
Ownership Fee Simple
SqFt Source Assessor
Special Listing Condition Standard
Read Less
Want to know what your home might be worth? Contact us for a FREE valuation!

Our team is ready to help you sell your home for the highest possible price ASAP

Bought with Kathleen J Quintarelli • Weichert, REALTORS







