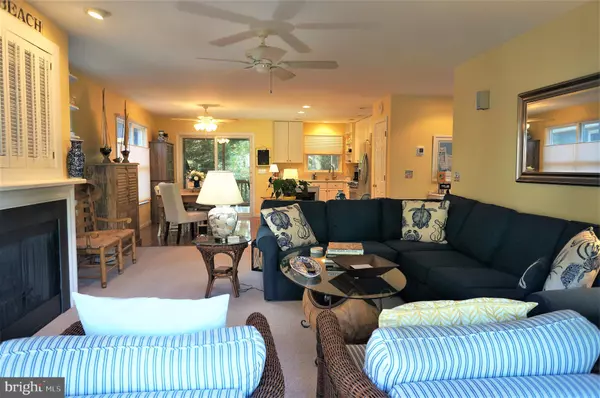$601,500
$575,000
4.6%For more information regarding the value of a property, please contact us for a free consultation.
418 BLACK GUM DR Bethany Beach, DE 19930
4 Beds
4 Baths
2,200 SqFt
Key Details
Sold Price $601,500
Property Type Single Family Home
Sub Type Detached
Listing Status Sold
Purchase Type For Sale
Square Footage 2,200 sqft
Price per Sqft $273
Subdivision Cat Hill
MLS Listing ID DESU166204
Sold Date 09/30/20
Style Coastal,Contemporary
Bedrooms 4
Full Baths 3
Half Baths 1
HOA Y/N N
Abv Grd Liv Area 2,200
Originating Board BRIGHT
Year Built 2001
Annual Tax Amount $1,763
Tax Year 2019
Lot Size 6,970 Sqft
Acres 0.16
Lot Dimensions 42.00 x 136.00
Property Description
Located in the popular beach community of Cat Hill, this 4 bedroom, 3.5 bath home offers the best of Coastal Living. With an inviting open floor plan, the living area with gas fireplace leads to a private covered deck and the kitchen with updated counters, stainless appliances, island breakfast bar and dining area offers the space for large family dinners or perfect when entertaining. The large rear enclosed screened porch will welcome you every morning or provide peaceful evenings after a day at the beach. There are 2 Bedrooms on this level, one with a full bath. The second level has an open loft area , 2 bedrooms, one with a full bath and laundry room. The loft can be an office area or added space when family and friends come to visit. Locate in a peaceful setting close to the beach, lovingly cared for, never rented and perfect as a year round home or weekend getaway. Nearby access to ramp for kayaking and canoeing on the Assawoman Canal. Enjoy the benefits of the life guarded beach in South Bethany or spend the day visiting the Boardwalk shops and restaurants at Bethany.
Location
State DE
County Sussex
Area Baltimore Hundred (31001)
Zoning TN
Rooms
Other Rooms Laundry, Loft
Main Level Bedrooms 2
Interior
Interior Features Ceiling Fan(s), Carpet, Combination Kitchen/Dining, Family Room Off Kitchen, Floor Plan - Open, Kitchen - Island, Recessed Lighting, Stall Shower, Tub Shower, Upgraded Countertops, Walk-in Closet(s), Window Treatments, Wood Floors
Hot Water Electric
Heating Forced Air
Cooling Central A/C
Fireplaces Number 1
Fireplaces Type Gas/Propane
Equipment Oven/Range - Electric, Range Hood, Refrigerator, Dishwasher, Disposal, Microwave, Stainless Steel Appliances, Washer, Dryer, Water Heater
Furnishings No
Fireplace Y
Window Features Screens
Appliance Oven/Range - Electric, Range Hood, Refrigerator, Dishwasher, Disposal, Microwave, Stainless Steel Appliances, Washer, Dryer, Water Heater
Heat Source Propane - Leased
Laundry Has Laundry, Upper Floor
Exterior
Exterior Feature Screened, Porch(es)
Garage Spaces 6.0
Waterfront N
Water Access N
Roof Type Shingle
Accessibility 2+ Access Exits
Porch Screened, Porch(es)
Parking Type Driveway, Other
Total Parking Spaces 6
Garage N
Building
Story 2
Foundation Pilings
Sewer Public Sewer
Water Public
Architectural Style Coastal, Contemporary
Level or Stories 2
Additional Building Above Grade, Below Grade
Structure Type Dry Wall
New Construction N
Schools
School District Indian River
Others
Pets Allowed Y
Senior Community No
Tax ID 134-17.00-97.00
Ownership Fee Simple
SqFt Source Assessor
Acceptable Financing Cash, Conventional
Listing Terms Cash, Conventional
Financing Cash,Conventional
Special Listing Condition Standard
Pets Description Dogs OK, Cats OK
Read Less
Want to know what your home might be worth? Contact us for a FREE valuation!

Our team is ready to help you sell your home for the highest possible price ASAP

Bought with Sally Todd Stout • Berkshire Hathaway HomeServices PenFed Realty - OP







