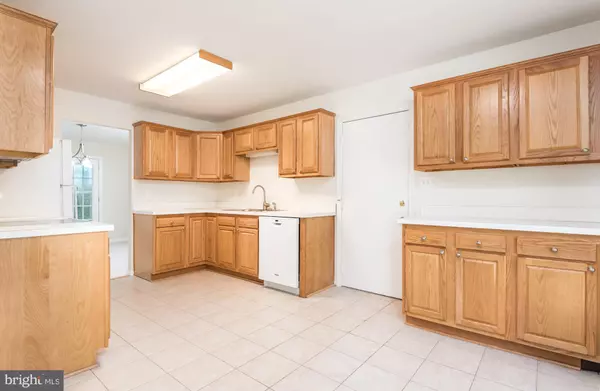$659,000
$659,000
For more information regarding the value of a property, please contact us for a free consultation.
4945 SABRA LN Annandale, VA 22003
5 Beds
3 Baths
2,388 SqFt
Key Details
Sold Price $659,000
Property Type Single Family Home
Sub Type Detached
Listing Status Sold
Purchase Type For Sale
Square Footage 2,388 sqft
Price per Sqft $275
Subdivision Long Branch
MLS Listing ID VAFX1147308
Sold Date 10/09/20
Style Split Level
Bedrooms 5
Full Baths 2
Half Baths 1
HOA Y/N N
Abv Grd Liv Area 1,524
Originating Board BRIGHT
Year Built 1976
Annual Tax Amount $6,670
Tax Year 2020
Lot Size 10,289 Sqft
Acres 0.24
Property Description
NEW ROOF being installed! Nestled within the mature trees of Annandale and the Woodson school triangle, this lovely home boasts 2,388 square feet of living space plus 264 square foot attached garage in an English Style Split foyer layout that has been freshly painted, all new carpet throughout and new tile foyer floor that extends to the kitchen added. Brand NEW Energy Star Windows throughout the home, renovated lower level bathroom with possible 5th bedroom/office/playroom and new light fixtures throughout. This new paint and carpet palate offer the buyer a chance to make this home their own! Recently updated upstairs bathrooms and newly landscaped exterior provide a welcome oasis to call home! Long Branch Park is a short walk which gives access to walking and jogging trails. Across from Long Branch community are several shopping centers, restaurants and just minutes to Metro bus, Dunn Loring metro and the Mosaic District, Tyson's Corner with easy access to 495,395, and l-95!
Location
State VA
County Fairfax
Zoning 131
Rooms
Basement English
Interior
Interior Features Breakfast Area, Dining Area, Kitchen - Eat-In, Floor Plan - Traditional
Hot Water Oil
Heating Central
Cooling Central A/C
Flooring Ceramic Tile, Carpet
Fireplaces Number 1
Fireplace Y
Heat Source Oil
Exterior
Garage Garage - Front Entry
Garage Spaces 4.0
Waterfront N
Water Access N
Accessibility None
Parking Type Attached Garage, Driveway
Attached Garage 1
Total Parking Spaces 4
Garage Y
Building
Story 3
Sewer Public Sewer
Water Community
Architectural Style Split Level
Level or Stories 3
Additional Building Above Grade, Below Grade
New Construction N
Schools
Elementary Schools Canterbury Woods
Middle Schools Frost
High Schools Woodson
School District Fairfax County Public Schools
Others
Senior Community No
Tax ID 0694 12 0099
Ownership Fee Simple
SqFt Source Assessor
Special Listing Condition Standard
Read Less
Want to know what your home might be worth? Contact us for a FREE valuation!

Our team is ready to help you sell your home for the highest possible price ASAP

Bought with Ellery R Kirkpatrick • Golston Real Estate Inc.







