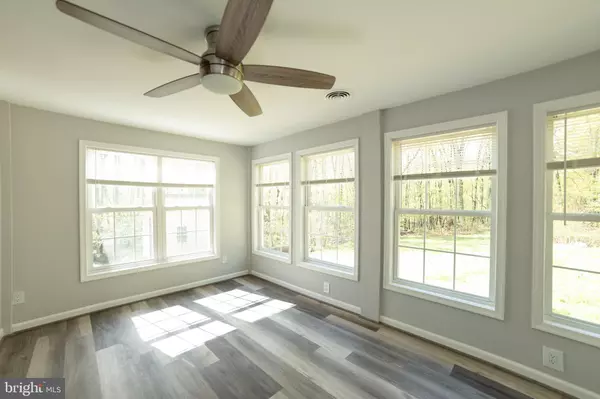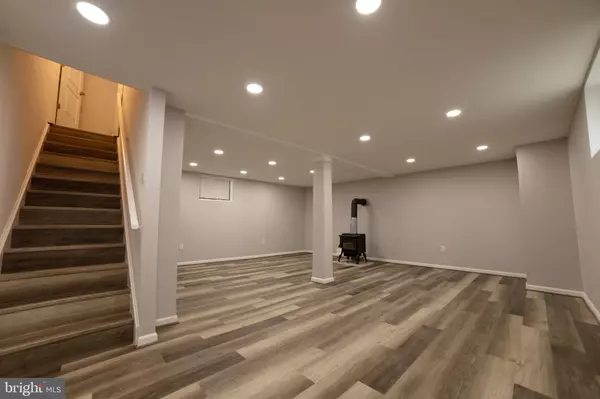$315,000
$305,500
3.1%For more information regarding the value of a property, please contact us for a free consultation.
601 DUWAMISH TRL Winchester, VA 22602
3 Beds
2 Baths
2,242 SqFt
Key Details
Sold Price $315,000
Property Type Single Family Home
Sub Type Detached
Listing Status Sold
Purchase Type For Sale
Square Footage 2,242 sqft
Price per Sqft $140
Subdivision Shawneeland
MLS Listing ID VAFV2006004
Sold Date 06/10/22
Style Ranch/Rambler
Bedrooms 3
Full Baths 2
HOA Y/N N
Abv Grd Liv Area 1,126
Originating Board BRIGHT
Year Built 1981
Annual Tax Amount $903
Tax Year 2021
Lot Size 1.120 Acres
Acres 1.12
Property Description
*MULTIPLE OFFERS IN HAND. Deadline 5/18 12pm, answer will be given shortly after.* *NEW ROOF BEING INSTALLED ON 5/20*
Offering 3 beds 2 baths with a fully finished large basement & sunroom on over an acre along with a large workshop. Like New! New flooring, new cabinets, new appliances, new baths, new doors, new vanities, all new fixtures throughout. HVAC, Well, & Septic have all been inspected & serviced in the last 3 months. High speed Internet! This house is like a vacation at home! Shawneeland offers country living close to the amenities of the city. Residents enjoy a Beautiful lake that offers a sandy beach area as well as a playground, 2 ponds, and a lake for fishing or swimming. Located 11 miles from local shopping & hospital & 14 miles from downtown Winchester.
Located in a sanitary district, fee is paid with taxes.
Location
State VA
County Frederick
Zoning R5
Rooms
Other Rooms Bedroom 2, Bedroom 3, Bedroom 1, Office, Recreation Room, Bathroom 1
Basement Full, Walkout Level, Improved, Fully Finished
Main Level Bedrooms 3
Interior
Interior Features Entry Level Bedroom, Ceiling Fan(s), Dining Area, Recessed Lighting, Wood Stove
Hot Water Electric
Heating Heat Pump(s)
Cooling Central A/C
Flooring Carpet, Laminate Plank, Ceramic Tile
Fireplaces Number 1
Equipment Refrigerator, Oven/Range - Electric, Built-In Microwave, Dishwasher, Disposal, Washer/Dryer Stacked, Water Conditioner - Owned
Window Features Bay/Bow
Appliance Refrigerator, Oven/Range - Electric, Built-In Microwave, Dishwasher, Disposal, Washer/Dryer Stacked, Water Conditioner - Owned
Heat Source Electric
Laundry Main Floor
Exterior
Waterfront N
Water Access N
Roof Type Asphalt
Accessibility None
Parking Type Driveway, Off Street
Garage N
Building
Lot Description Backs to Trees
Story 2
Foundation Permanent
Sewer On Site Septic
Water Well
Architectural Style Ranch/Rambler
Level or Stories 2
Additional Building Above Grade, Below Grade
New Construction N
Schools
School District Frederick County Public Schools
Others
Senior Community No
Tax ID 49A05 1 M 24
Ownership Fee Simple
SqFt Source Assessor
Acceptable Financing Cash, Conventional, FHA, USDA, VA
Listing Terms Cash, Conventional, FHA, USDA, VA
Financing Cash,Conventional,FHA,USDA,VA
Special Listing Condition Standard
Read Less
Want to know what your home might be worth? Contact us for a FREE valuation!

Our team is ready to help you sell your home for the highest possible price ASAP

Bought with Carly Minda Lynnae Elkins • Avery-Hess, REALTORS







