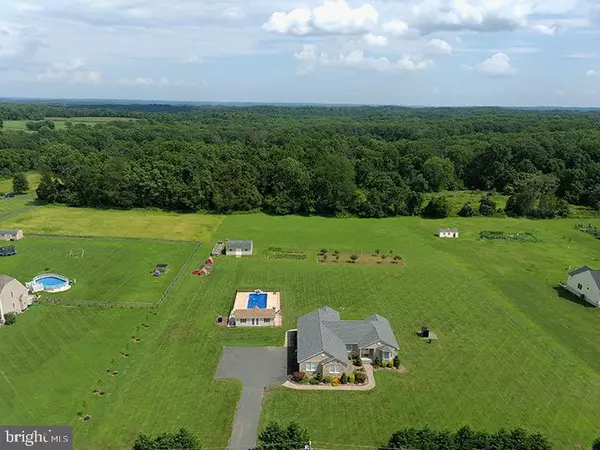$471,000
$475,000
0.8%For more information regarding the value of a property, please contact us for a free consultation.
1721 CASTLETON RD Darlington, MD 21034
3 Beds
2 Baths
3,135 SqFt
Key Details
Sold Price $471,000
Property Type Single Family Home
Sub Type Detached
Listing Status Sold
Purchase Type For Sale
Square Footage 3,135 sqft
Price per Sqft $150
Subdivision Peddler Run Farm
MLS Listing ID MDHR250696
Sold Date 09/28/20
Style Raised Ranch/Rambler,Ranch/Rambler
Bedrooms 3
Full Baths 2
HOA Y/N N
Abv Grd Liv Area 2,035
Originating Board BRIGHT
Year Built 2002
Annual Tax Amount $3,791
Tax Year 2019
Lot Size 2.080 Acres
Acres 2.08
Property Description
Spectacular, modern rancher sits on two beautiful acres with extraordinary salt water in ground pool and backing to woods. Large home with over 2000 sq.ft. of living space on main level. Home has open floor plan with large living room with cathedral ceiling and warm fireplace with custom stone surround and mantle. Large master bedroom on one side with private master bath including soaking tub, shower and ceramic tile floor. On other side of rancher are two more bedrooms with full bath in between. Country kitchen has space for large table and has great views of backyard. 1st floor laundry room. Lower level finished into recreational and game room with high ceilings and plenty of space. Heating/ AC system is a high efficiency hybrid heat pump with back up propane and tank is owned. Large side load garage. 30x15 5 year old, 16'x30' in ground Pool recently installed with upgraded concrete surround and includes water fountains and waterfall along with 27x10 pool house. Relax and enjoy the wide open country surrounded by farms & woodland. Owner has also planted variety of fruit trees and has large shed at rear of property with electric too. Rare find and in pristine condition with new architectural roof too just installed. PRISTINE!!!
Location
State MD
County Harford
Zoning AG
Rooms
Other Rooms Living Room, Dining Room, Primary Bedroom, Bedroom 2, Bedroom 3, Kitchen, Game Room, Laundry, Recreation Room, Storage Room, Primary Bathroom, Full Bath
Basement Improved, Interior Access, Outside Entrance, Walkout Stairs, Fully Finished
Main Level Bedrooms 3
Interior
Hot Water Electric
Heating Forced Air, Heat Pump - Gas BackUp
Cooling Central A/C, Ceiling Fan(s)
Flooring Carpet, Ceramic Tile
Fireplaces Number 1
Fireplace Y
Window Features Double Pane,Screens
Heat Source Electric, Propane - Owned
Laundry Main Floor
Exterior
Exterior Feature Patio(s)
Garage Garage - Side Entry
Garage Spaces 8.0
Pool In Ground
Waterfront N
Water Access N
View Garden/Lawn, Trees/Woods
Roof Type Architectural Shingle
Accessibility Level Entry - Main
Porch Patio(s)
Attached Garage 2
Total Parking Spaces 8
Garage Y
Building
Lot Description Backs to Trees, Landscaping, Rural
Story 2
Sewer Septic Exists
Water Well
Architectural Style Raised Ranch/Rambler, Ranch/Rambler
Level or Stories 2
Additional Building Above Grade, Below Grade
Structure Type Cathedral Ceilings
New Construction N
Schools
Elementary Schools Dublin
Middle Schools North Harford
High Schools North Harford
School District Harford County Public Schools
Others
Pets Allowed Y
Senior Community No
Tax ID 1305061407
Ownership Fee Simple
SqFt Source Assessor
Security Features Exterior Cameras,Security System,Smoke Detector
Acceptable Financing Conventional, FHA, USDA, VA
Listing Terms Conventional, FHA, USDA, VA
Financing Conventional,FHA,USDA,VA
Special Listing Condition Standard
Pets Description Dogs OK, Cats OK
Read Less
Want to know what your home might be worth? Contact us for a FREE valuation!

Our team is ready to help you sell your home for the highest possible price ASAP

Bought with Dinah F. Kappus • Long & Foster Real Estate, Inc.







